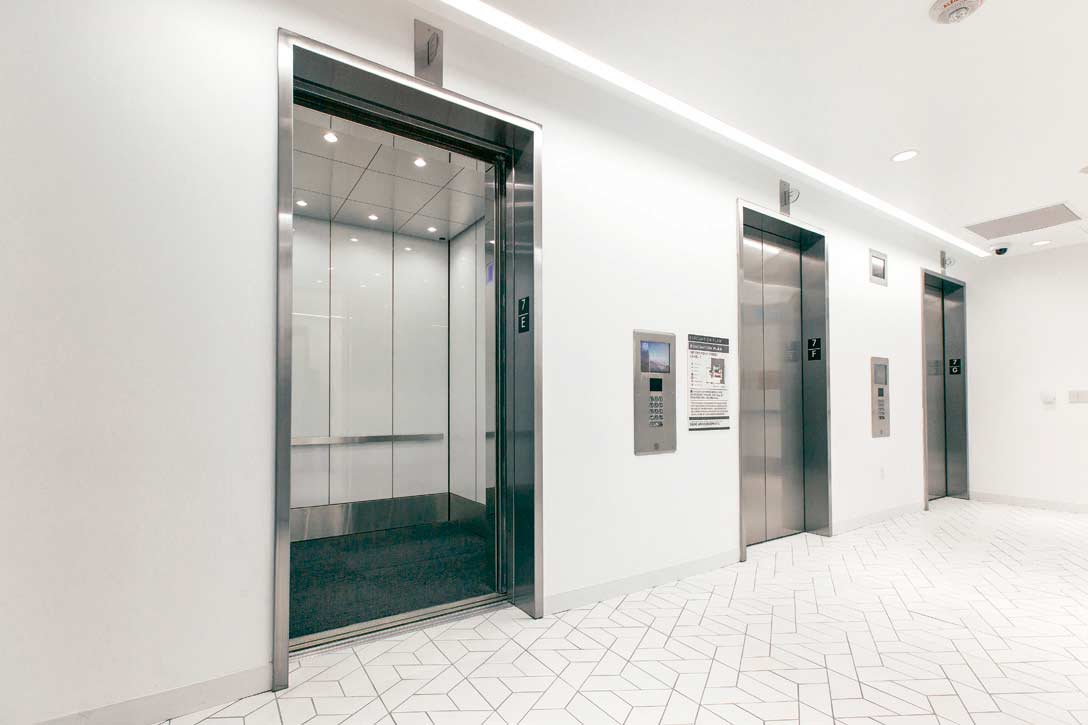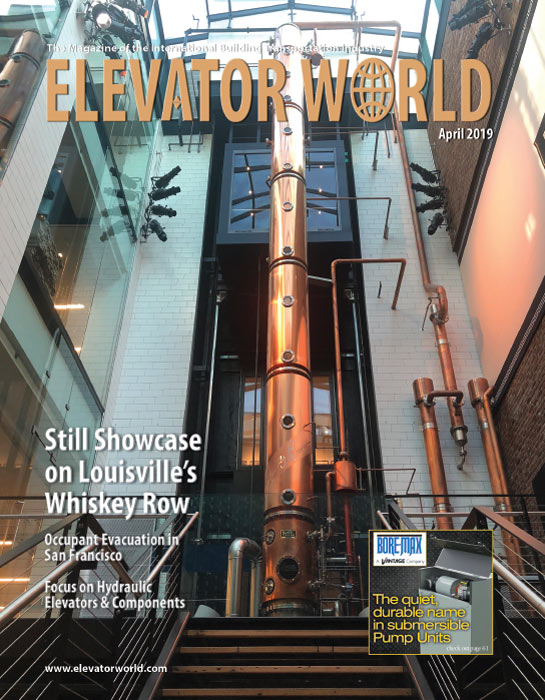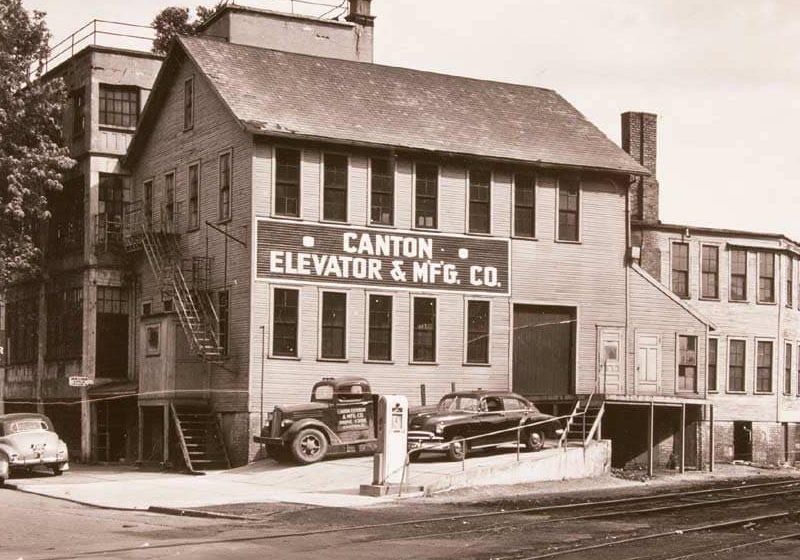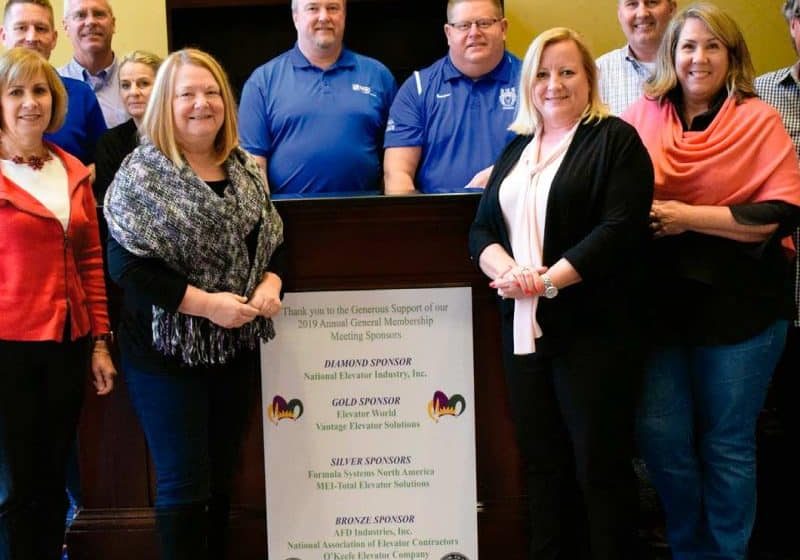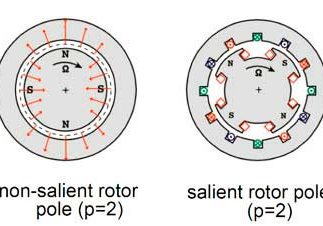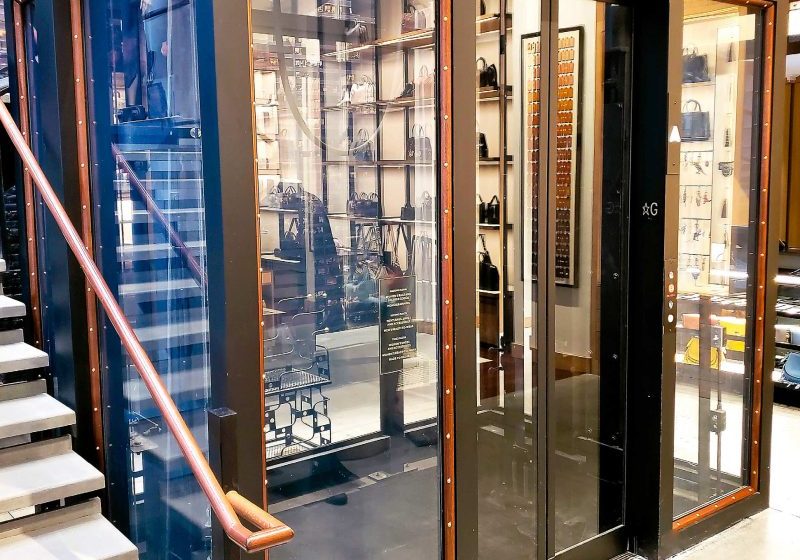An OEO elevator system by thyssenkrupp is among the features of 181 Fremont, a San Francisco skyscraper that is the epitome of style and efficiency.
On top of being one of the most sustainable cities in the U.S., San Francisco also has some of the country’s coolest architecture. Fabled Fremont Street is home to some of those cool buildings, including the 800-ft.-tall, 60-story mixed-use building at 181 Fremont (ELEVATOR WORLD, August 2017). The impressive structure features 410,000 sq. ft. of office space, 74 luxury condos on the top 15 floors, retail space on the fifth floor and a 5.4-acre rooftop park.
181 Fremont is also the third-tallest building in San Francisco, as the city relies on taller structures to accommodate increasing urbanization. With so many people living and working in skyscrapers, their vertical-transportation (VT) systems are vital.
The needs of this project weren’t as simple as selecting the best VT system to meet the building’s needs or installing elevators to help it meet Leadership in Energy and Environmental Design Platinum certification — which it did. 181 Fremont’s other environmentally friendly features include a unique curtain-wall system, recycled materials, reuse of demolished building materials that previously occupied the lot, as well as the city’s first gray- water recycling system.
From the outset, developer Jay Paul Co. wanted to create the safest and most resilient tall condominium building on the West Coast. To achieve this, a viscous damper system that exceeds California earthquake code, allowing immediate reoccupation following a seismic event, was included. But it didn’t stop there.
The inclusion of OEO- enabled elevators can allow designers to eliminate the third egress stairwell, creating additional usable space.
Jay Paul took things one step further, as it wanted to do something that no other building in the U.S. had been able to do: have elevators that could operate during emergencies to evacuate occupants. In 2018, thyssenkrupp and 181 Fremont made history when the building became the first high-rise in the U.S. to feature elevator functionality known as occupant evacuation operation, or OEO.
Fourteen of the 17 elevators in the building are OEO enabled, which, under certain circumstances, allow tenants to utilize the elevator to evacuate the building. The idea behind OEO-enabled elevators was a result of the terrorist attacks on the Twin Towers. When the National Institute of Standards and Technology submitted its World Trade Center recommendations, which are now part of the National Fire Protection Association code, it stated elevators could remain in full service in a full building evacuation and be used by occupants for self-evacuation. This requires a package of protection measures, including protected lobbies on each floor with direct access to a stairwell, real-time monitoring and communication, secondary power, protection of wiring and cables, water protection and full building sprinklers.
It is essential these building systems operate harmoniously. Thus, all organizations supporting them must be deeply involved in planning, testing and adjusting.
Signage and messaging in fixtures on each floor, as well as in each cab, are critical components of OEO, as is the overhead announcement that synchronizes with the visual messaging. OEO-enabled elevators provide the most efficient and quickest evacuations during emergencies, as they combine the use of both stairwells and elevators. And, while they are especially valuable for those with restricted mobility and age- or health- related challenges, for buildings that are 420-ft.-tall or greater, their inclusion can allow designers to eliminate the third egress stairwell, creating additional usable space.
Meeting Code
International Building Code 2012 allows use of OEO elevators as an alternative to the additional stairwell required for buildings taller than 420 ft. To meet those building requirements, OEO elevator lobbies must have a smoke barrier with a fire resistance of at least 1 hr., and the lobby size must accommodate 25% of floor occupant load, plus space for one wheelchair per 50 people. Two-way communication between each lobby and the fire command center, and access to an interior exit stairway or ramp are also required.
Standby power is supplied to support all OEO elevators, and there must be enough to ensure the elevators are back online within 60 s. of power loss, while also providing a minimum of 2 hr. to support the elevator equipment, ventilation and cooling equipment for elevator machinery and control spaces, as well as elevator car lighting. Wiring and cables outside the hoistway also must have 2-hr. fire resistance or be protected by construction having a fire resistance of at least 2 hr.
A fire command center is also critical to compliance. This is required for high-rise buildings, existing within a room of 200 sq. ft. in size that also includes a 1-hr. fire barrier. The center includes an emergency voice and alarm communication control unit, a fire-department communication system, a fire-detection and alarm-system annunciator, as well as an elevator status panel that indicates location, direction of travel, whether it is occupied, power status and OEO operation status.
The emergency voice and alarm communication control system provides voice messages for the evacuation zone and non-evacuation floors to indicate whether elevator service is available. Automatic voice messages are then coordinated with the elevator text displays.
How It Came Together
To do something that had never been done in North America required close collaboration between the following groups:
- thyssenkrupp engineers, project managers and installers
- California OSHA, Elevator Inspection unit
- San Francisco Fire Department (SFFD)
- An independent fire consultant
- Ownership facility personnel
- Heller Manus Architects
- Fire-alarm contractor
- Electrical and mechanical engineers, including WSP Group and Arup
- Emergency-power generator contractor
- Landscape architect Marta Fry Landscape
Associates
There are so many unique aspects to this project. In the past, there has been little, if any, interaction between the fire department and alarm contractor, as testing of the fire service operation usually requires a mere sampling of functionality between smoke alarms and elevator fire recall operation. During the OEO sequence, many building systems, such as fire alarms and smoke detectors, emergency-power operation and emergency communications are active. All of these require the ability to become dynamic should the fire conditions change. It is essential these systems operate harmoniously. Thus, all organizations supporting them must be deeply involved in planning, testing and adjusting. At every stage of development, as well as during integration, all departments worked closely to ensure the intended operation worked seamlessly. That required open communication and intense reliance among agencies that normally do not participate in a single building-evacuation event.
First, the groups needed to understand the intent of the code, which required hours of education, presentations and open exchange. thyssenkrupp engineers met with the OSHA elevator division inspectors and SFFD officials to fully understand the system operation’s intended impact on building egress. Once that common knowledge was achieved, software engineers began the development of the elevator controller’s ability to function in accordance with evacuation operation, as well as sending and receiving the required signals and data to the related building systems. All departments kept in close touch during this period, conducting periodic meetings to ensure milestones were being met. Since this was a unique method of evacuation, all parties maintained a keen interest in achieving a successful outcome.
Once the infrastructure was accomplished, installation began with key milestones that required interim testing throughout the duration. Operational tasks were recorded and adjustments to fire command, as well as elevator systems, were made, and testing continued throughout the life of the project. This ensured incremental development, rather than the current method of testing each system separately until the final testing/inspection occurred — usually just days before a certificate of occupancy is issued.
Accordingly, confidence in the final testing sequence was high. All systems required minor modification as the stages progressed, but the final result, thanks to endless hours of education, planning, development, installation and testing, was a successful full-building OEO system, which was officially turned over on April 3, 2018. Final testing occurred over a four-day period (OEO testing only, as elevator safety testing was complete in the previous month), and elevator inspection certificates were issued on April 12, 2018.
Get more of Elevator World. Sign up for our free e-newsletter.
