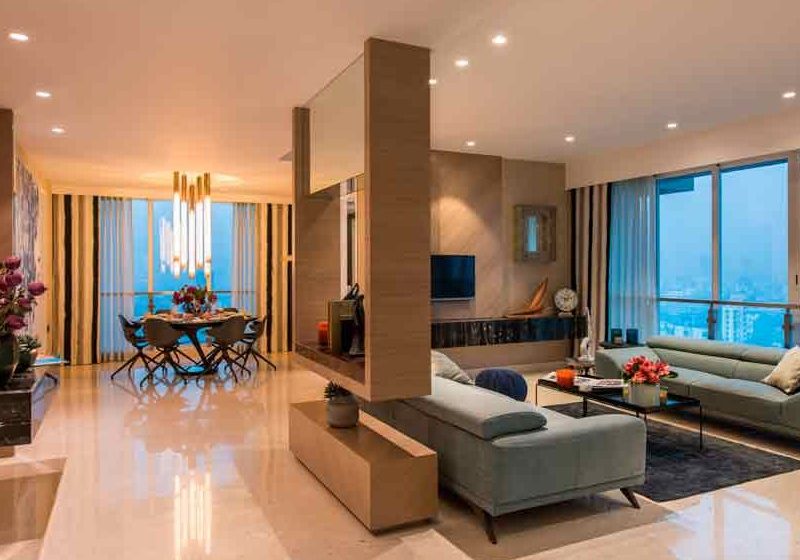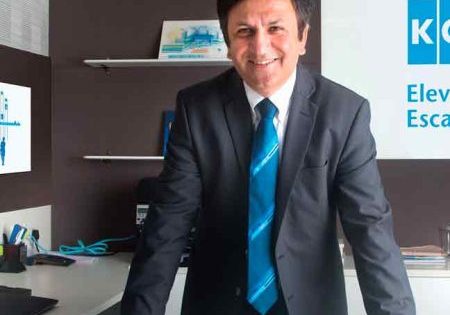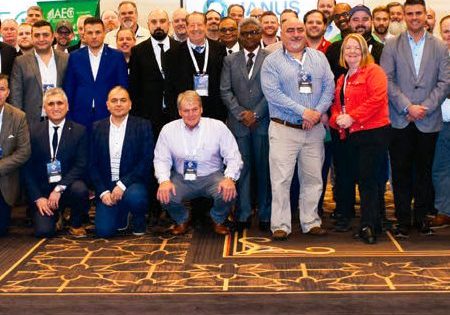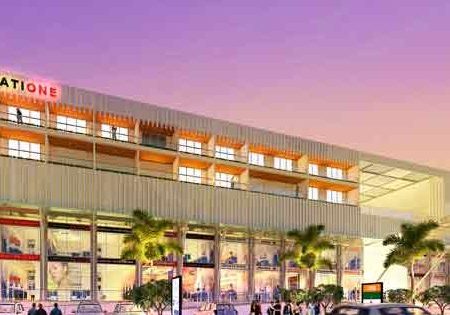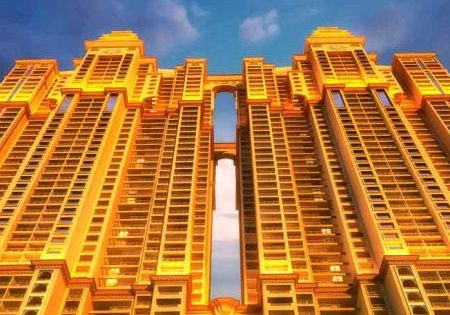Style Considerations
Jan 1, 2020
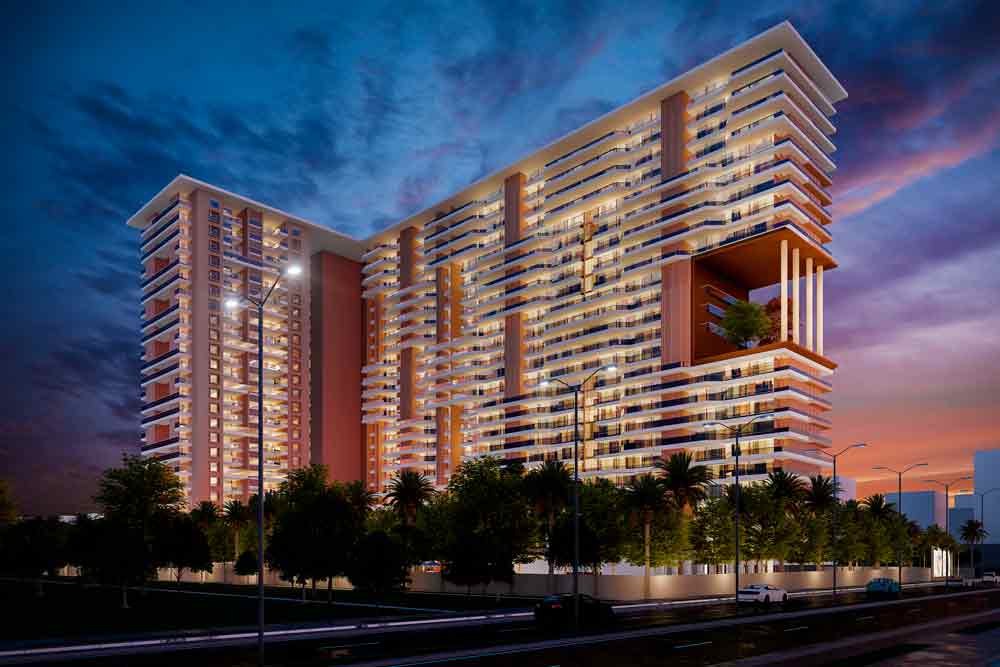
Architect Tripat Girdhar shares his perspective on evolving VT technology as it impacts building design.
In 2009, architect Tripat Girdhar and Umesh Sharma cofounded The Design Studio, a leading architecture and interior design firm based in Chandigarh. Girdhar’s inventive designs not only reinterpret India’s architectural roots and traditional acumen in context, but also present Indian architecture on a world stage. The firm is known for a versatile body of work ranging from architecture and interiors of residences and corporate offices to retail and hospitality spaces. In a recent interview, Girdhar shared some perspectives on vertical transportation (VT) in light of emerging technology and infrastructure development. He noted the importance of VT for moving goods and providing comfort for people, adding that elevators are key to the success of high-rise buildings. Said Girdhar:
“The Design Studio’s experts consider a variety of elements when designing a VT strategy project, including customer necessities, occupancy rates for various types of construction, elevator cabin power, waiting times and ways to enhance lettable space in the building without sacrificing elevator efficiency, cost-effectiveness and energy consumption. Each occupant of a commercial high-rise building needs to take lifts at least four times a day: in the morning, at lunchtime and after office hours.
“We offer services for all types of buildings, including retail, commercial, residential, hotels, hospitals, transport terminals and mixed-use developments. We deliver hydraulic elevators, geared and gearless traction elevators and machine-room-less (MRL) elevators for new-build projects, as well as for existing buildings, where we can help with equipment assessments and maintenance, and offer advice on improvement and modernization. In a residential building, for example, in addition to the people themselves, furniture movement, cargo delivery and security must be taken into account.”
Of course, these aren’t the only factors. He continued:
“Use of VT in a large building is critical to success, because elevators take substantial space and thus affect the amount of lettable space in the tower. Nevertheless, the building must have adequate elevator capacity to function properly. This is particularly true for tall, slender buildings and mixed-use developments.
“The estimates of our engineers must take into account the range of occupancy rates, which could include buildings used for shopping, schools, hotels and apartments. Occupancy levels vary greatly from trading floors to the executive suite, for instance, to high-end condos to social housing. Designers typically assume an elevator cabin capacity of 80%, but this drops to 60% in hotels where people will have luggage and, intriguingly, in external glass elevators that give vertigo sufferers more space. Waiting times must also be taken into account, with reasonable times ranging from 25 s in offices to 30-50 s in hotels and 45-90 s in residential floors.”
Girdhar made a particular point of raising the possibilities available through improvements in VT technology. He said:
“With the constant growth of supertall buildings, advances in elevator design are developing rapidly. Double-decker elevators have increased capacity, and triple-decker models are being built, while other designs include two cabins traveling within the same shaft independently. Some innovations allow energy to be extracted from the counterweight of an elevator and reused elsewhere, while advances in control technology enable passengers to reach their destination in the lobby so that the system works out the perfect travel profile for each elevator. The invention of carbon-fiber super-strength belts means that a single elevator can now reach over 1,000 m, whereas there was a time when the use of steel cables meant the height an elevator could cover was restricted to 100 m.”
Design Studio Innovation
The Design Studio’s latest project, The Atlantis, will be the tallest building in Mohali, Chandigarh, Sector 82. It will be bordered by a 100-ft-wide road on the front side and a 164-ft-wide road on the opposite side, situated near Manav Rachana School. The Atlantis has been conceptualized as a green building: the project is open on two sides suitable for all seasons and close to nature.
A new, innovative feature being used in this project is the elevation changes. The design includes sunshades on the front elevation of the building that rotate with the sun horizontally over a window or vertically in front of a window to reduce solar heat and glare, while allowing daylight views. Sunshades deliver energy savings during daylight hours, and installing them in building façades marks new a phase in architectural design.
Aluminum shuttering with shear-wall technology and the good coordination of unplasticized polyvinyl chloride windows are elements that help Atlantis achieve a design that is cost-effective, reduces the burden on the developer and gives the end-user a great apartment in which to live.
Get more of Elevator World. Sign up for our free e-newsletter.


