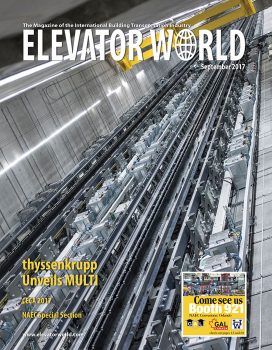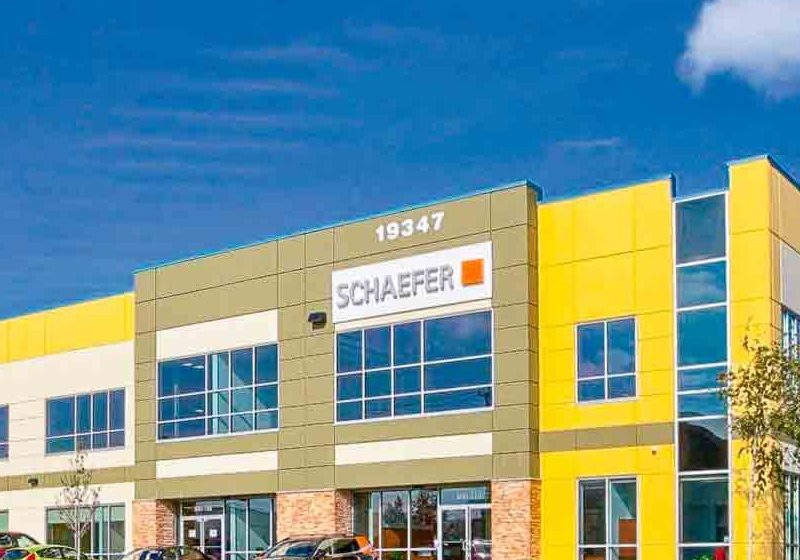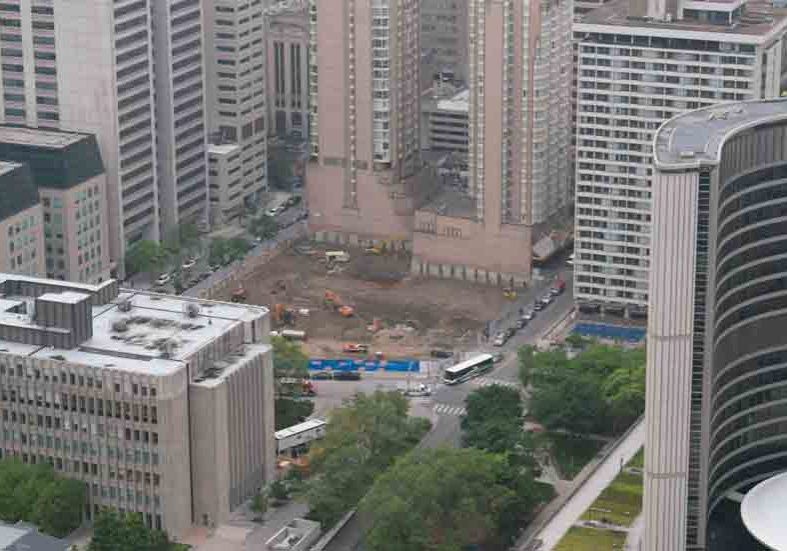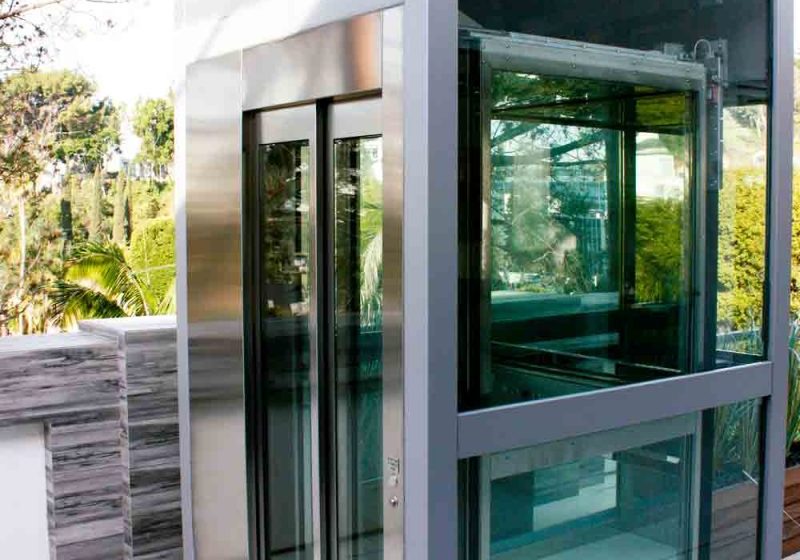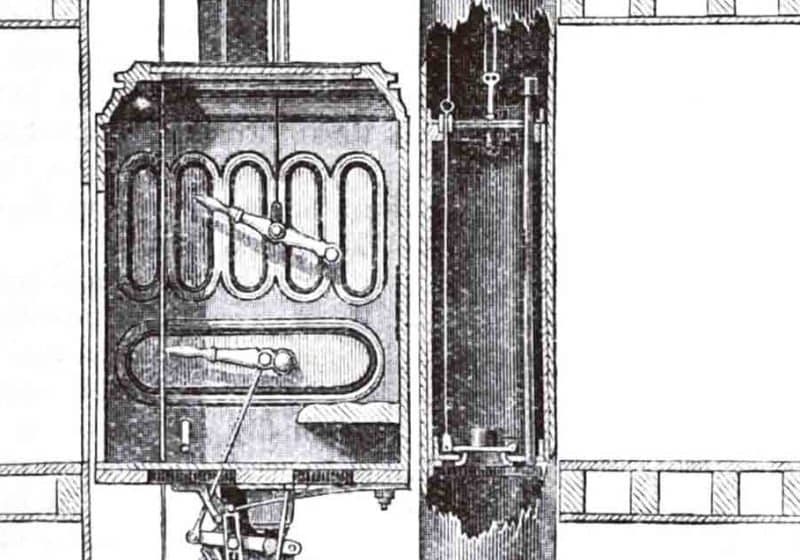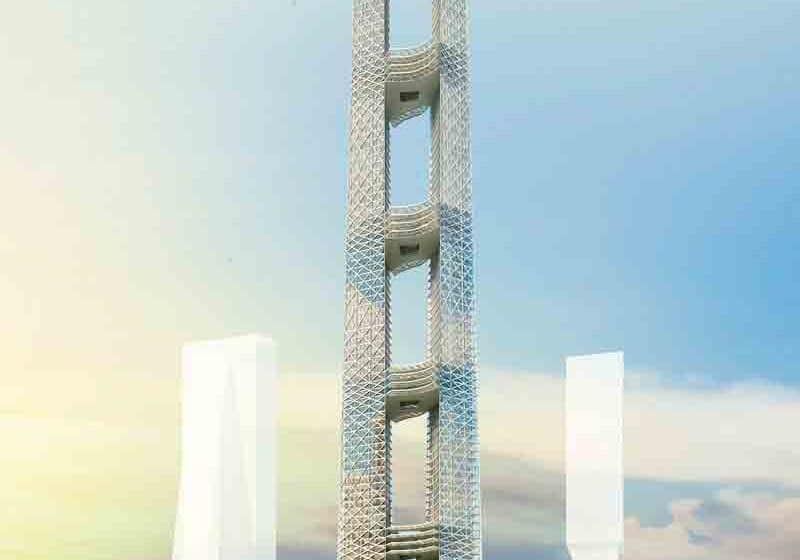Tall-building activity throughout the mainland and beyond
Sep 1, 2017
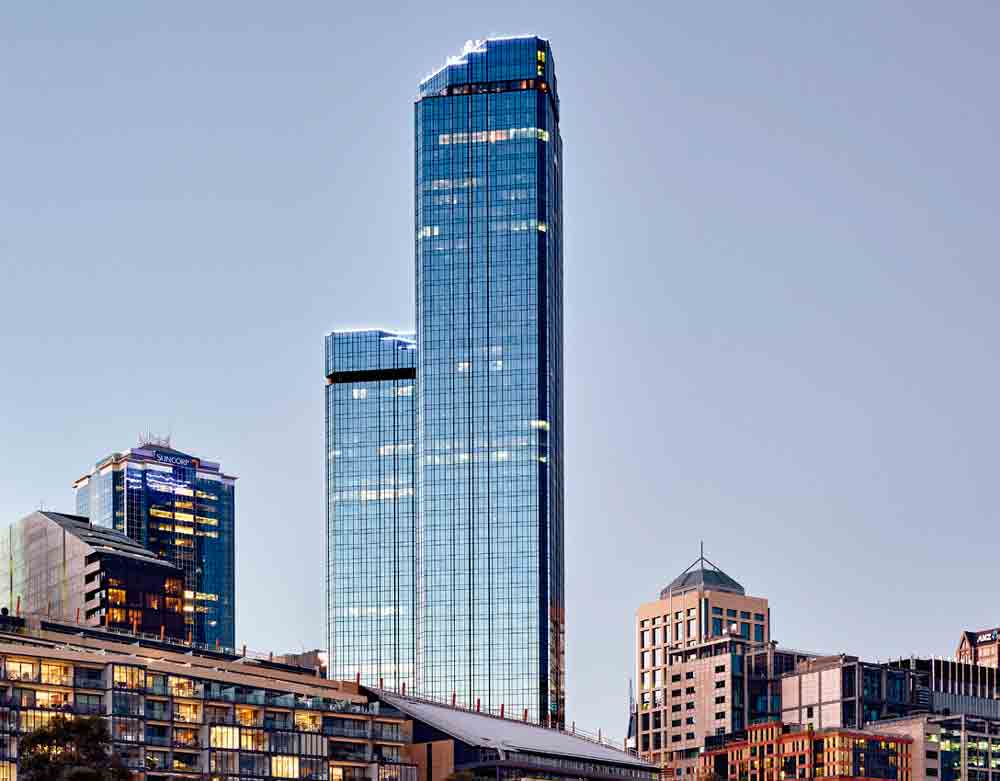
Largest-Ever Lift Modernization in Melbourne
Rialto, an iconic office property at 525 Collins Street in Melbourne, is undergoing an AUS$200-million (US$134-million) upgrade that includes the largest lift modernization ever undertaken in Australia, according to Whitfield Rose Pty. Ltd., which handled design specifications. Otis is providing equipment for the elevator modernization, set to conclude in 2021. Existing technology in 33 Otis Elevonic 201 gearless passenger elevators, two Elevonic 401 gearless goods elevators and three geared E30 car-park elevators will be replaced with new gearless AC technology, including Otis’ CompassPlusTM destination-management system. Speed of both passenger and service lifts will be increased. Energy-monitoring equipment is included in Whitfield Rose’s specifications to measure energy consumption before, during and after the project. Special lighting features with colors that change depending on lift position, season and weather will be added to elevators serving the 55th-floor restaurant, Vue de Monde.
Designed by Gerard de Preu and Partners with Perrott Lyon Mathieson, the distinctive concrete-and-glass Rialto was completed in 1986 and was, for years, the tallest building in Melbourne at 270 m to its spire with 58 above-ground stories. Woods Bagot designed the modernization, which will include more than 6,000 m2 of office, retail and restaurant space, and tenants will be kept apprised of the progress by property manager JLL. The property is owned by Rialto Joint Venture.
Revised Two-Tower Residential Scheme for Brisbane Suburb
Developer Land and Homes Group has submitted a revised plan for a residential development in the Fortitude Valley suburb of Brisbane, consisting of 26- and 37-story towers containing nearly 500 apartments, landscaped public space, retail and amenities, brisbanedevelopment.com reported. The old plan had a series of at least five tightly spaced buildings. Designed by Rothelowman, the new design has an enhanced podium with greenery spread throughout, natural ventilation to promote sustainability and enhanced streetscaping. A landscaped recreation deck for residents with a pool, seating, fire pit and barbecue area is also part of the project, slated for a site at 44-100 Barry Parade.
Alimak Providing Equipment for Sydney Harbour Resort
Alimak Group has been awarded a US$6.25-million contract by Lendlease to provide vertical-access equipment for the Crown Sydney Hotel Resort, under construction in Sydney Harbour. Designed by Wilkinson Eyre, the 73-story structure will become Sydney’s tallest building. Alimak’s contract runs until 2020, with most of the equipment, including construction hoists, to be delivered in 2017 and 2018. Alimak CEO Tormod Gunleiksrud stated:
“Alimak has worked closely with Lendlease on a number of projects in recent years to ensure we provide safe, reliable and efficient solutions that meet the needs of the Lendlease requirements for environment, health and safety. We are proud to extend our partnership with this exciting project that will further develop the Barangaroo area of Sydney Harbour.”
KONE Providing VT for Sydney’s Tallest Residential Tower
KONE has been selected to provide the vertical transportation (VT) for what will be the tallest residential building in Sydney, the 67-story, 235-m-tall Greenland Centre being developed by Greenland Australia and built by ProBuild. The 10-unit order includes MonoSpace®, MiniSpaceTM and TranSysTM elevators. A JumpLiftTM self-climbing elevator is being used during construction. Containing more than 400 apartments, Greenland Centre will have a five-floor “creative hub” and glass-fronted balconies. Executive Vice President of KONE Asia Pacific Axel Berkling said KONE is excited to be involved in a project that “will form the face of Sydney’s next generation of skyscrapers.” Completion is anticipated in 2019.
Melbourne’s Tallest Skyscraper Tops Out
The core of Victoria One, Melbourne’s tallest skyscraper, topped out at 271 m in June, The Urban Developer reported. Located in the central business district and developed by Golden Age Group, the structure was designed by Elenberg Fraser. Its shimmery green façade reflects an energy-efficient design and inspiration from earth, rock, water and vegetation. Residents of more than 230 apartments up to the 39th of 78 floors have already moved in, as the structure was built by Probuild to accommodate phased occupancy. Ultimately, there will be more than 620 apartments, three floors of amenities, ground-level retail and Melbourne’s largest internal car-stacking machine. Victoria One is slated for completion by June 2018.
Height of Proposed Tasmanian Hotels Sparks Controversy
The Fragrance Group, Singaporean developer of a pair of proposed hotels in Hobart, is getting flak from local officials concerned the structures will mar the historic character of their city, capital of the Australian island state of Tasmania, ABC News reported. The Fragrance Group has increased heights of the proposed buildings by 90 m to 120 m for a Davey Street hotel and by 21 m to 94 m for one on Collins Street. The 120-m-tall structure would have 186 m of inhabitable floors and a 24-m-tall spire. A Hobart councilman also voiced concerns about lack of infrastructure. A consultant hired by the city recommended against any new structures taller than 75 m. Hobart’s current tallest building is the Wrest Point Casino at 73 m.
Get more of Elevator World. Sign up for our free e-newsletter.

