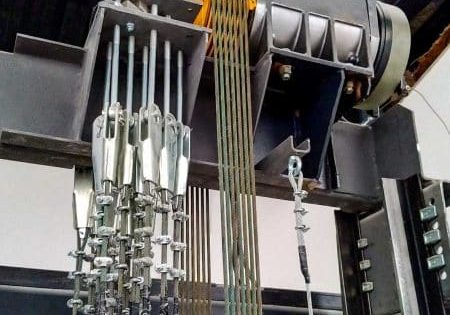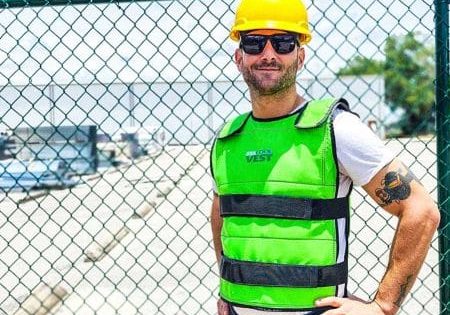The Elevators of 50 Hudson Yards
Aug 1, 2023
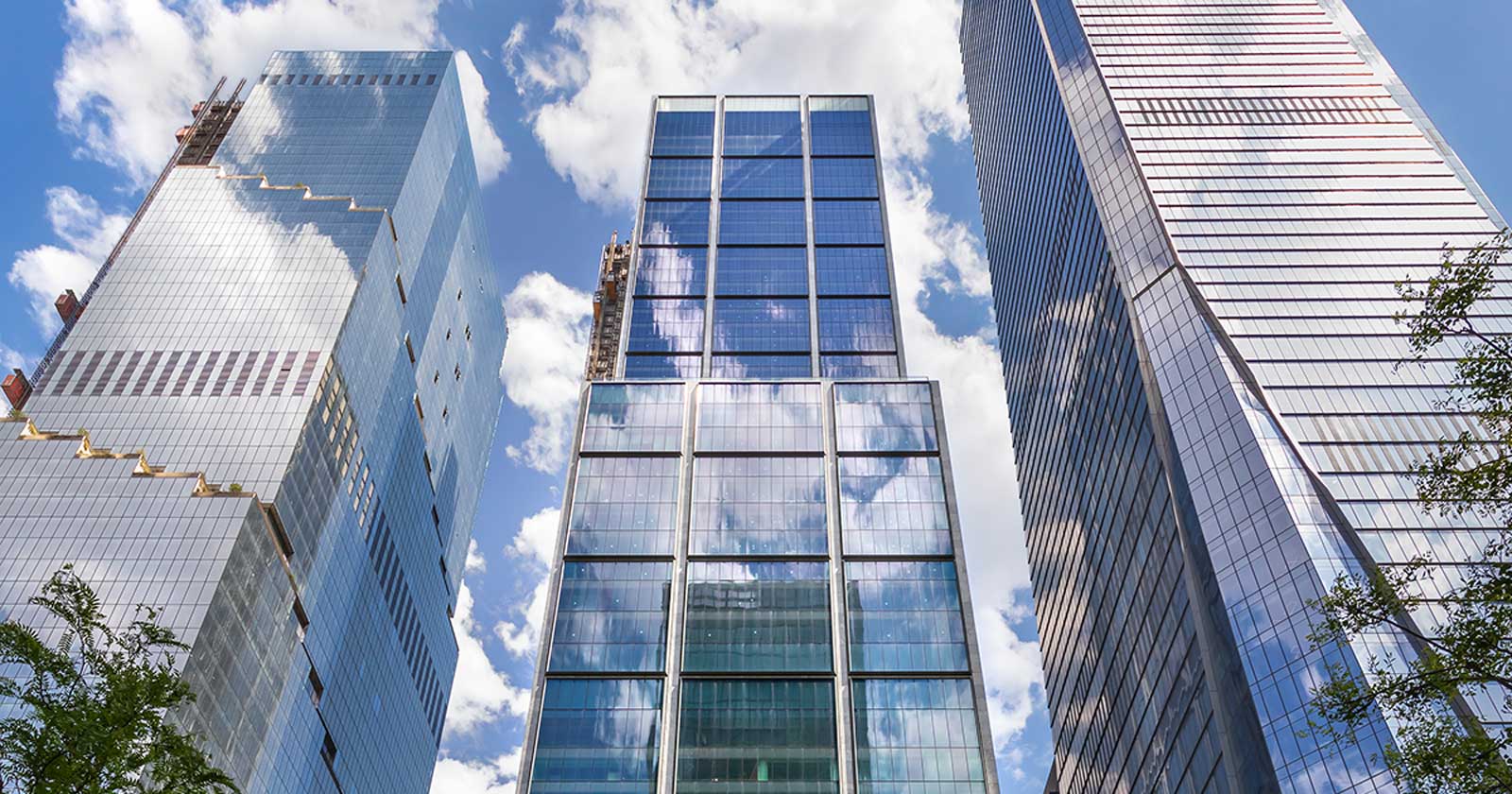
A case study in innovation
submitted by TK Elevator and Related Cos.
photos courtesy of TK Elevator
Introduction
50 Hudson Yards is meant to be a superlative in a development of superlatives. It is the sixth tower in the first phase of the US$25-billion Hudson Yards complex, the largest private development in NYC history. With more office space than all but three buildings in NYC, 50 Hudson Yards was intended to serve as a modern headquarters for multiple organizations.
Designed by Foster + Partners, it offers block-long open floor plans with soaring ceilings, private terraces and a kitchen to deliver room service-like meals to its occupants. “It’s the base for the workplace,” says architect Lord Norman Foster, of Foster + Partners. 50 Hudson Yards “anticipates future change, has large open spaces, great views and flexibility.”
Even the elevators are extraordinary. It is the first major tower in the U.S. to utilize the TWIN® system from TK Elevator (TKE), in which two cars move independently in each shaft. Controlled by a custom algorithm that took two years to develop, the system can dispatch any of 44 cars in 22 shafts to any of its 43 upper floors.
The TWIN system at 50 Hudson Yards provides high-volume vertical transportation (VT) with minimal wait times, even for companies with densely packed workers who frequently move between floors.
Without the TWIN system, the building would have required 10 more elevator shafts, cutting into the open office floor plans that are part of the building’s appeal.
“50 Hudson Yards is cutting edge,” says Emad Lotfalla, executive vice president (EVP) of Design and Construction at Related Cos., which developed the building with Oxford Properties and Mitsui Fudosan. “The TWIN system let us deliver excellent service to a massive building and have more rentable office space at the same time.”
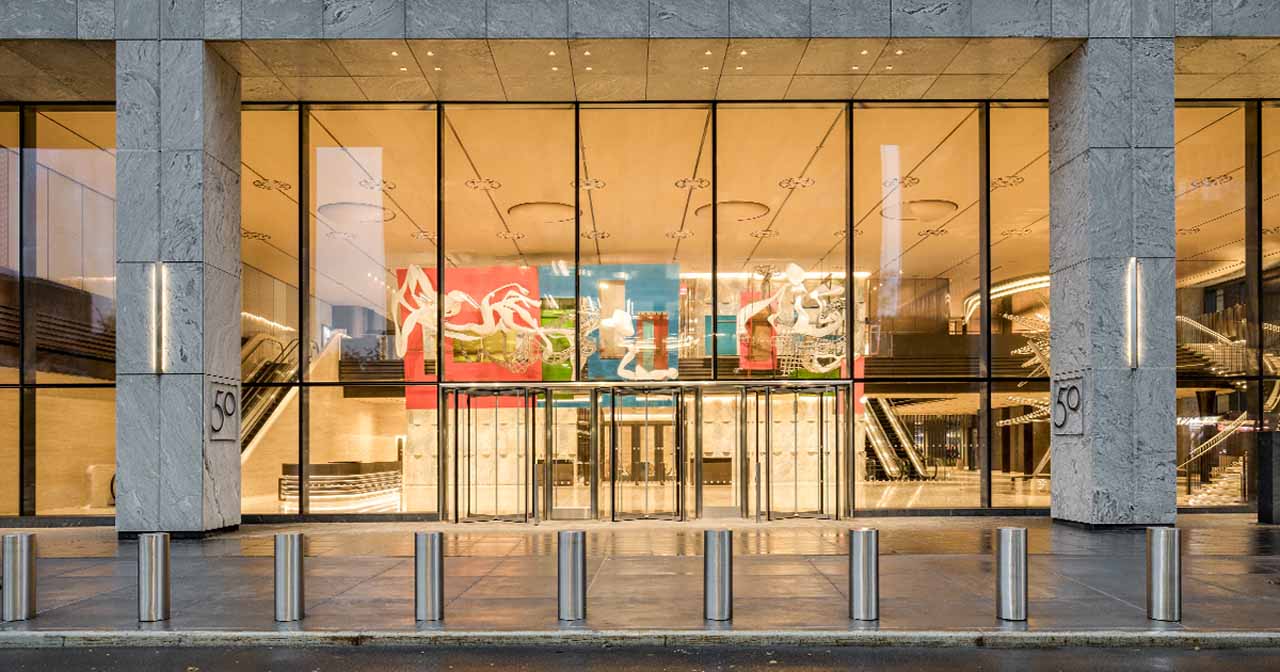
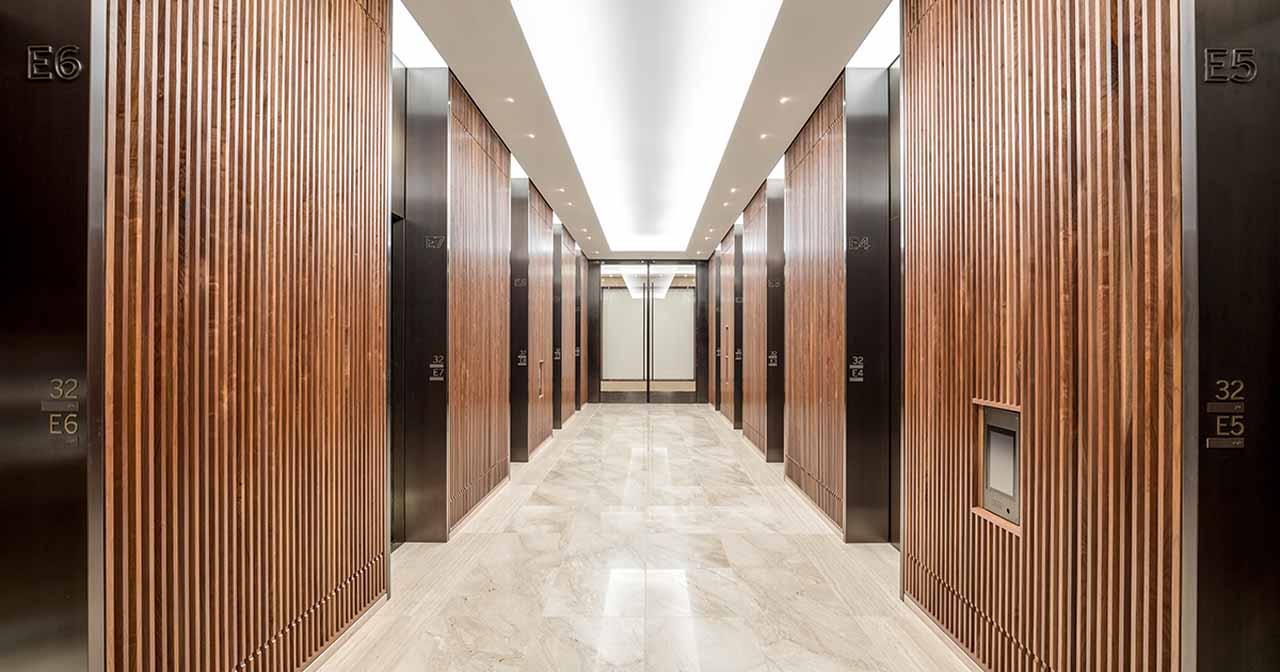
The Path to Innovation
“There’s real magic in putting two elevators in a single shaft,” says Andrew Cantor, EVP for Development at Related Cos. “You save a lot of space and get a lot of flexibility. The real question for us was whether it was right for this building.”
In 2016, Related and Oxford Properties were preparing to start building 50 Hudson Yards, completing the first phase of the Hudson Yards complex they were developing over rail yards on Manhattan’s far west side. Cantor was considering the innovative TWIN system by TKE, the leading global manufacturer based in Düsseldorf, Germany. TKE is also the official VT provider for Hudson Yards, partnering with Related on more than 100 elevators and escalators across multiple buildings.
With two cars traveling independently in each shaft, the TWIN system can carry more people in less space. Developers thought such capacity could be ideal for 50 Hudson Yards, which was designed to be a state-of-the-art headquarters for three separate companies. “We wanted to build the smartest possible building in the smartest possible way,” Cantor says. “So, when TKE suggested we look at the TWIN system, we were interested.”
50 Hudson Yards rises 58 stories and occupies a full city block between 33rd and 34th streets and 10th Avenue and Hudson Boulevard. Its 2.9 million ft2 make it the fourth-largest office building by leasable square footage in NYC. It is one of the few buildings in the city that can fit 500 workers on a floor, making it particularly suitable for the close collaboration typical of technology or financial services companies.
In its planning, Related imagined 50 Hudson Yards serving a tenant with densely packed office space. But the building’s stunning views and many amenities would also make it attractive to other organizations that allocate far more space to each employee. If the building design included traditional elevators to serve crowded trading rooms, it would have more capacity than a law firm would need, resulting in the shafts occupying space that could be rented to tenants. The TWIN system offered a way around this quandary. TWIN systems can handle up to 50% more capacity per shaft than traditional elevators.
Better still, the developer didn’t need to commit up front. If the shafts were built to accommodate the TWIN system, they could initially have only one car, with the option to add a second if it was needed. “The flexibility was very appealing,” Cantor says. “If we got it a little bit wrong on capacity, we could always add an elevator car as needed.”
Related, along with the prospective tenant and several elevator consultants, spent months evaluating various scenarios and potential algorithms for the elevator controller.

Evaluating the Technology
The advantage of the TWIN system was alluring, but Related needed to ensure that it was ready for what would undoubtedly be one of the most prominent corporate addresses in NYC. “This
technology has been in 100-plus locations around the world,” Cantor observes, “but it hadn’t been in NYC and hadn’t been deployed in a multi-tenant building at this scale.”
Related had a long list of questions:
Did the TWIN system deliver the promised space savings and capacity improvements?
- Were passengers inconvenienced by the two-elevators-in-one-shaft configuration?
- What would it take to build amid the constraints of construction in NYC?
- What would be the long-term cost to maintain the elevators, considering they are made by only one company?
- Would it be approved by the city’s notoriously exacting department of buildings (DoB) and fire department?
To find the answers, the developers sent a delegation of executives and engineers to inspect several TWIN system installations in Europe. One was the St. Botolph Building in London, which has an open atrium with 16 TWIN system elevators running in eight shafts. Without the TWIN system, the building would have needed 14 elevator shafts to carry its 5,000 occupants. “The beauty of that building was that the TWIN system cabs were visible,” says Mark Schroeder, TKE director of New Installations Sales for major projects. “You could see them moving up and down the shafts. It alleviated the concern that sometimes one car would get delayed waiting for the other in the same shaft.”
Then the group inspected a TWIN system installation at the Incity Tower, a 39-story building in Lyon, France, discussing the system’s performance with the building’s management and representatives from the elevator company. “We camped out in a conference room in Lyon with TKE experts from Germany and the U.S.,” Cantor says. “We were really trying to make sure that everybody understood the product.”
Exploring Alternatives
To determine whether the TWIN system would be suitable, the Related team pursued several avenues of research. Veteran elevator consultant Steve Kinnaman conducted extensive computer simulations to determine the waiting time for the TWIN system elevators at peak times. Related also talked to office brokers and potential tenants to see if there were any concerns with the proposed design. Said design called for occupants of higher floors to take an express elevator to a sky lobby where they would transfer to a TWIN system elevator.
Related also compared the TWIN system to alternative solutions from TKE competitors. One proposal involved using a double-deck elevator system, in which (unlike the TWIN system) upper and lower cars are connected and move together. Double-deck elevators have been used in record-breaking buildings including the Empire State Building in NYC, the Sears (now Willis) Tower in Chicago and the 163-floor Burj Khalifa in Dubai. But double-decks weren’t a good fit for local service at 50 Hudson Yards, as the building’s floors were not going to be an even distance apart; the design called for several double-height floors to accommodate trading rooms or public spaces. Attached cars can also frustrate riders, the developers felt. “With the double-decker, when the upper car is loading, the lower car is just stopped,” Cantor says. “For impatient New Yorkers, that’s maddening.”
The computerized dispatching system used by the TWIN system manages traffic to avoid such delays and keep both cars in the shaft moving. If one car is unexpectedly blocking the shaft, the controller slows the second car until the path is clear. “You won’t have the feeling of being stopped,” Cantor explains.
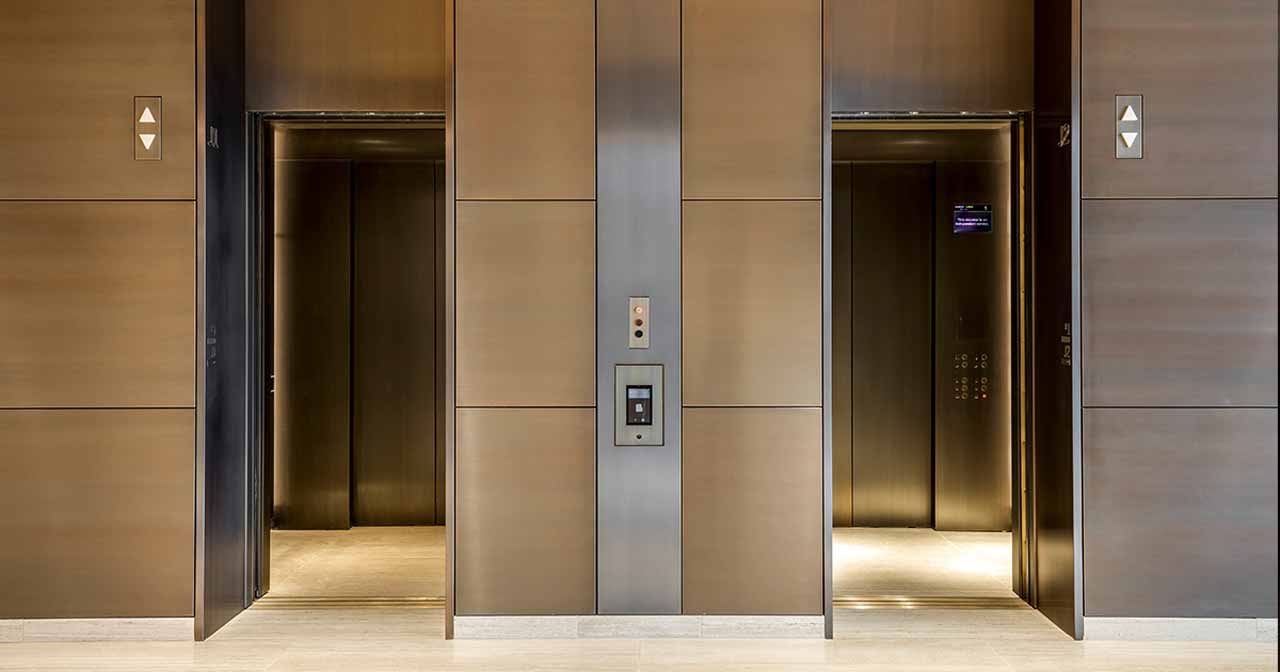
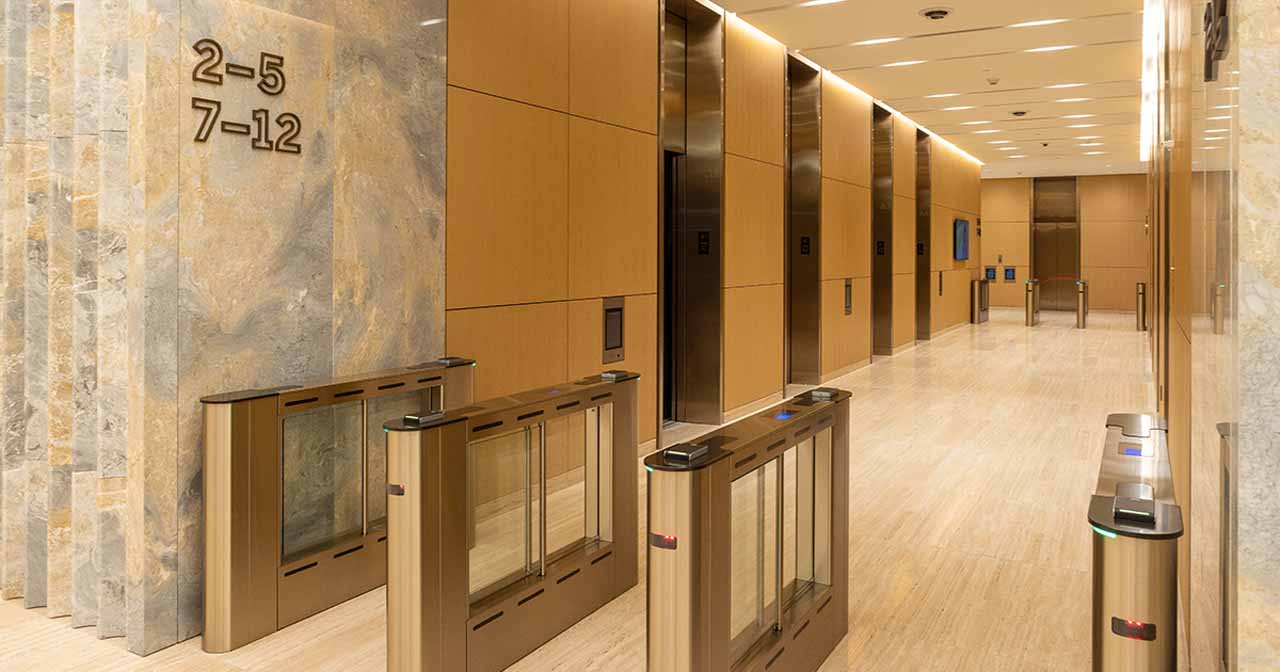
Controlled by a custom algorithm that took two years to develop, the system can dispatch any of 44 cars in 22 shafts to any of its 43 upper floors.
Proceeding With Caution
After months of research, Related concluded the TWIN system technology had been proven to be effective in major buildings around the world and would deliver the performance that 50 Hudson Yards needed. “Elevators are rated on a scale from poor to excellent, based on factors like waiting time and travel time,” explains Lotfalla. “After a lot of research, we concluded that the TWIN system would reach the excellent level.”
Next, they had to determine whether the TWIN system could get approved in time to meet the 50 Hudson Yards construction schedule. “I wasn’t worried the technology would work,” Lotfalla explains. “I was concerned we wouldn’t get the approvals from the NYC DoB and Fire Department before we started.” A second concern was whether workers in NYC could properly install a technology that had not been used in the city before.
At the end of 2016, Related signed a large financial services firm to move its headquarters to the lower 15 floors of 50 Hudson Yards. To speed the project, Related decided to use conventional elevators for those floors while continuing to explore using the TWIN system for the upper levels. “That gave us more time to make sure we were comfortable with the technology and make sure that the city would approve it,” Cantor says.
“Related is relentless in design flexibility,” observes Kinnaman. “We were really developing two different buildings simultaneously, one with conventional elevators and one with the TWIN system.”
Demolition for the site, which had housed a McDonald’s drive-through, began in 2017, with construction starting the following spring. By that point, Related had committed to using the TWIN system.
An Efficient Design
Related settled on a design that called for the upper floors of the building to be served through a pair of sky lobbies on the 21st and 22nd floors. The two-floor arrangement allowed passengers to board the lower and upper cars of the TWIN system at the same time before being whisked off to separate floors.
The ground-floor lobby similarly occupied two levels, with escalators bringing passengers to a mezzanine. Then a double-deck express elevator would carry them to the sky lobbies. This design allowed the building to offer private, secure space to two companies. One would use the ground-floor lobby to receive employees and guests, who would travel via the lower sky lobby and the lower car of the TWIN system to the middle floors of the building. A second company would have its reception on the mezzanine and use the upper sky lobby and upper TWIN system cars to reach the building’s top floors.
In the initial plan, there were two banks of 10 elevators for the 43 upper floors. These were positioned directly above the shafts serving the lower floors. In each sky lobby, passengers would have a choice of two banks, each of which would be designated to serve a range of about 10 floors.
Compared to a traditional arrangement, the TWIN system installation at 50 Hudson Yards would have fewer shafts going through the middle floors of the building. With a smaller building core, it would offer “super floors” with 90-ft column-free spans, a configuration that is very attractive to financial services and technology tenants.
“For the first time in North America, we see a combination of double-decker and TWIN elevators — two elevators moving in the same shaft,” observes Foster, continuing:
“What does that technology make possible? It makes possible a base of a building which is unique, in the sense the prime occupants can have their own identity. The base can be permeable. It links into the everyday life of the street outside, and it is multi-use.”
The TWIN system, he adds, contributes to the energy efficiency of 50 Hudson Yards to make it a “model of sustainability and model for addressing climate change.”
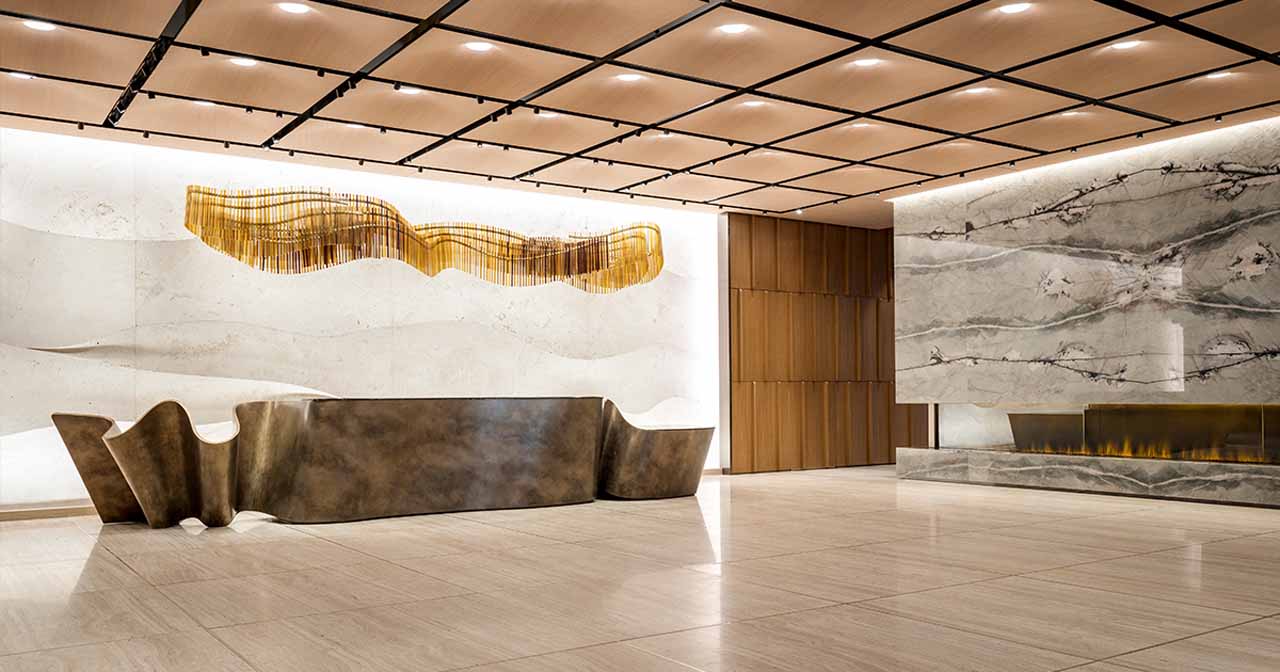
For the first time in North America, we see a combination of double-decker and TWIN elevators — two elevators moving in the same shaft.”
— Architect Lord Norman Foster, Foster + Partners
A Tenant With Unique Requirements
The flexibility of the design was put to the test when a large company expressed interest in leasing 1.5 million ft2 on 30 of the 43 upper floors. The company planned to pack one employee per every 100 ft2. (The typical office tenant uses 150 ft2 per worker; law firms use 200 ft2.) This prospective tenant also expected an unusually high number of visitors each day. Unlike financial firms, whose traders generally stay at their desks, this company’s workers frequently move between floors.
“It was incredible how much inter-floor traffic they had,” says Schroeder. “Every hour on the hour, everyone leaves a conference room and gets on an elevator to go to another conference room on another floor. And the visitors are all coming for meetings on the hour or the half-hour.”
The TWIN system configuration at 50 Hudson Yards looked like it could handle all this traffic, albeit with some potential modifications. Related, along with the prospective tenant and several elevator consultants, spent months evaluating various scenarios and potential algorithms for the elevator controller. One challenging situation, Kinnaman says, would be lunchtime, when the company’s employees would be able to choose between free cafeterias spread on three different floors. “We ran 4,000 scenarios: What about this? What about that?” says Kinnaman. “In a normal building, I run 400, so that’s a lot.”
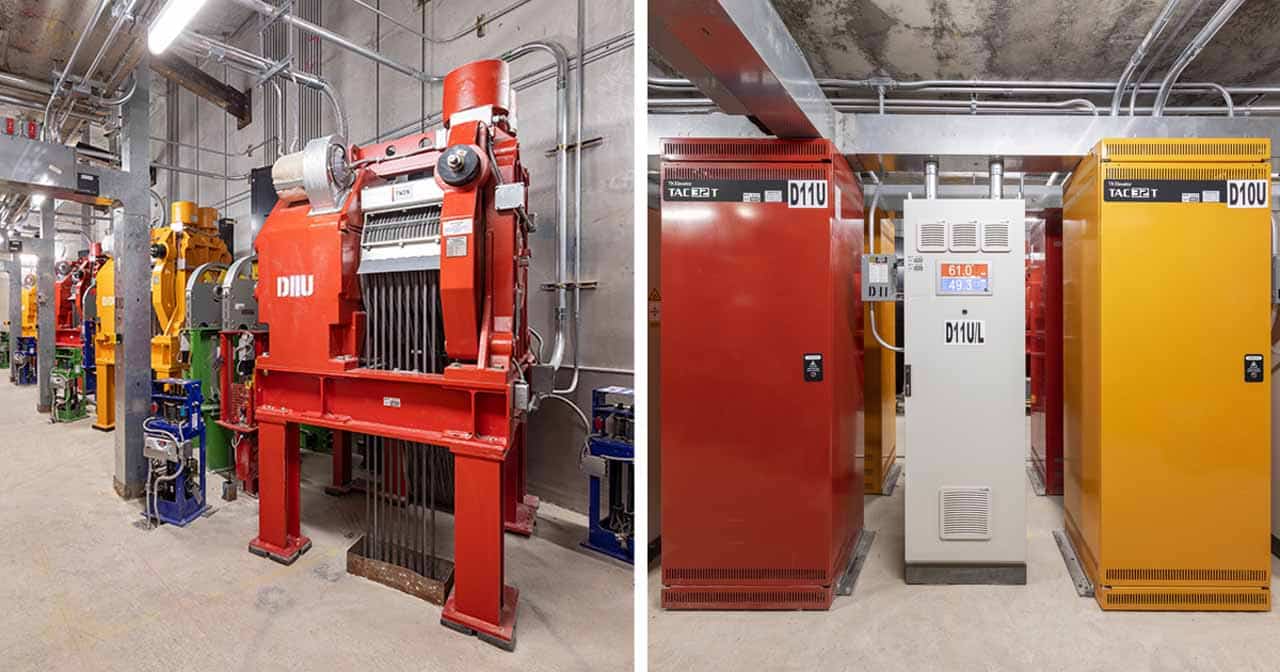
Small Changes With Big Impact
Ultimately, the team concluded the building could meet the prospective tenant’s needs, with a few design changes.
The number of double-deck express elevators was increased from eight to nine. The number of shafts serving the upper floors was increased from 20 to 22, with 10 in one bank and 12 in the other. All the upper shafts would have TWIN system elevators, for a total of 44 cars.
The Related team also scrapped a plan to have separate banks of elevators devoted to specific ranges of floors. Instead, every floor of the tenant’s offices would have openings to both banks of elevators and could be served by any of the 44 cars.
The consultants calculated this arrangement would provide enough capacity to get all of the prospective tenant’s workers to their meetings and cafeterias without delaying any occupants of the upper floors.
The lobby levels would also need to be reconfigured. The prospective tenant would use the ground floor and half of the mezzanine level. The other half of the mezzanine would be for occupants of the upper 13 floors. The upper sky lobby was also divided so that once they passed through security, people going to the upper floors would never be in the same space as those traveling to the company on the middle floors.
To support this design, TKE upgraded its controller technology to track and dispatch all the building’s TWIN system elevators at the same time. On most floors, employees of the prospective tenant would enter their desired floor into a touch screen terminal that would point them to any of the 22 elevator openings where they could be picked up by any of the 44 cars.
Up to that point, TKE hadn’t installed a controller that handled more than 10 cars. Its engineers spent nearly two years (while 50 Hudson Yards was under construction) building the system and refining its algorithm. “It was an enormous challenge,” says Schroeder. “You have so much information, and you have to process and analyze it in an instant.”
Ultimately, they calculated that the total time from the ground floor to an upper floor via the sky lobby should average less than 3 min.
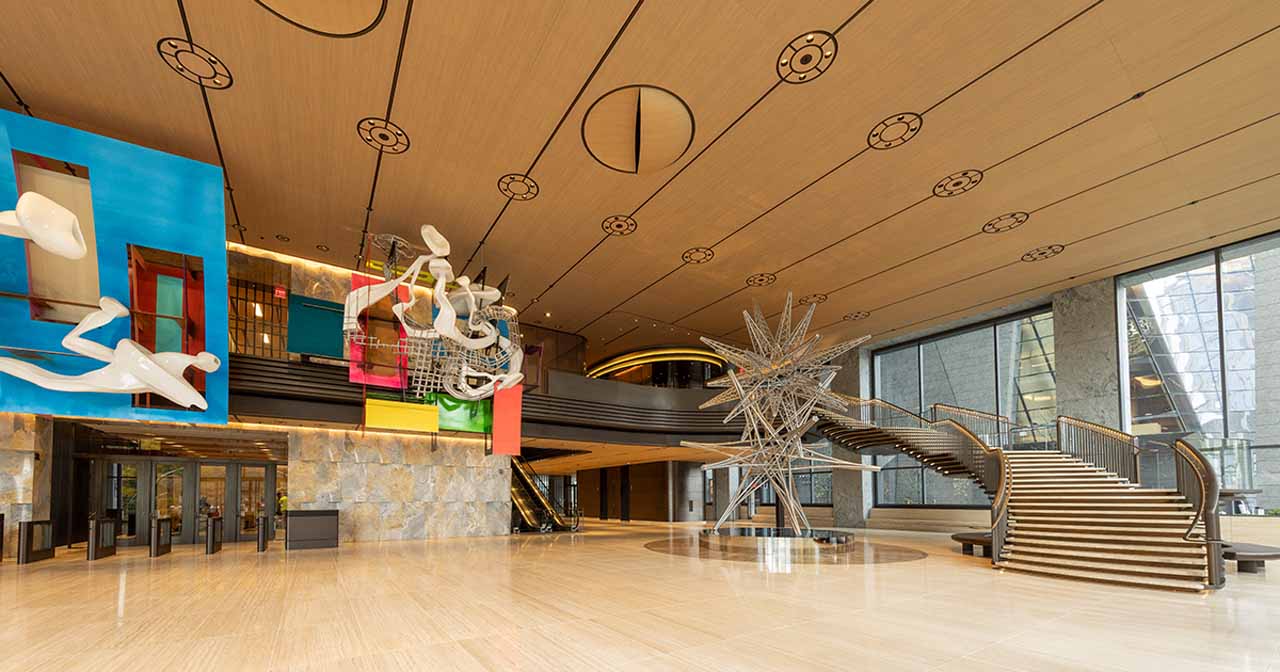
“The beauty of the TWIN system is the algorithms get smarter and can be reprogrammed depending on what people do.”
— Andrew Cantor, EVP for Development at Related Cos.
Construction Amid a Pandemic
In late 2019, with all the plans set, the prospective tenant signed a lease for 1.5 million ft2. Construction, which had already begun on the lower floors, could continue with revised plans for the upper floors. Related began working with NYC to get the needed approvals for the TWIN system.
Early in 2020, the COVID-19 pandemic effectively froze all development for a period of time. Once the initial lockdowns were passed, Related tried to keep the construction of 50 Hudson Yards as close to on-schedule as possible. Constructing the TWIN system elevators represented a particular challenge, as the experts who best understood the technology were primarily in Germany.
That made it more challenging to train NYC construction workers in the unique design of the TWIN system, which requires unusually precise installation. In the TWIN system, the upper car is pulled by a single set of steel cables (called ropes in the elevator trade) that travel through the center of the shaft. The lower car is pulled by ropes that flow down one side of the shaft, across the top of the car and back up the other side of the shaft.
Each of these arrangements is used in some traditional elevator installations. Putting them both in the same shaft required even more construction precision than is typical. “It’s not as simple as putting two elevators in one shaft,” Cantor says, elaborating:
“When you put two sets of ropes and two sets of everything else in an elevator shaft, it changes the dimensions of the shaft. It also changes the distance from floor to floor and the arrangement of the machine rooms at the top.”
Ultimately, it took longer than expected to install the TWIN system elevators, but Related had added some time to account for uncertainties, so building construction wasn’t delayed.
Teaching Inspectors How To Inspect
The pandemic made getting city approvals more challenging. “When COVID hit, work slowed at the Building Department, and it was harder to find people at the fire department to talk to,” Lotfalla says. “Even though we didn’t have the stamp of approval on our design, we decided to start building. We had talked enough to them to know there were no showstoppers.”
When city officials resumed work, they focused on understanding the safety systems of the TWIN system. “The beauty of the TWIN system is that it’s just like any other elevator, with all the same equipment,” says Schroeder. “Then we add a separate collision-prevention system with sensors that keep the cars from coming into contact with each other.”
Only after months of study and meetings with DoB officials did the city approve the plans for 50 Hudson Yards as a pilot program. After the plans were approved, the city needed to inspect each elevator. To make sure they knew what to look for, the city flew the inspectors to Atlanta, where TKE has its North American state-of-the-art Regional Business Support Center, a 420-ft test tower and a test installation.
Separately, fire department officials needed to be convinced that firefighters wouldn’t get trapped in one car because of a failure of the TWIN system in the same shaft.
The final city sign-offs weren’t received until summer 2022. “We got right down to the wire before we got all the approvals,” Cantor says. “But we got them.”
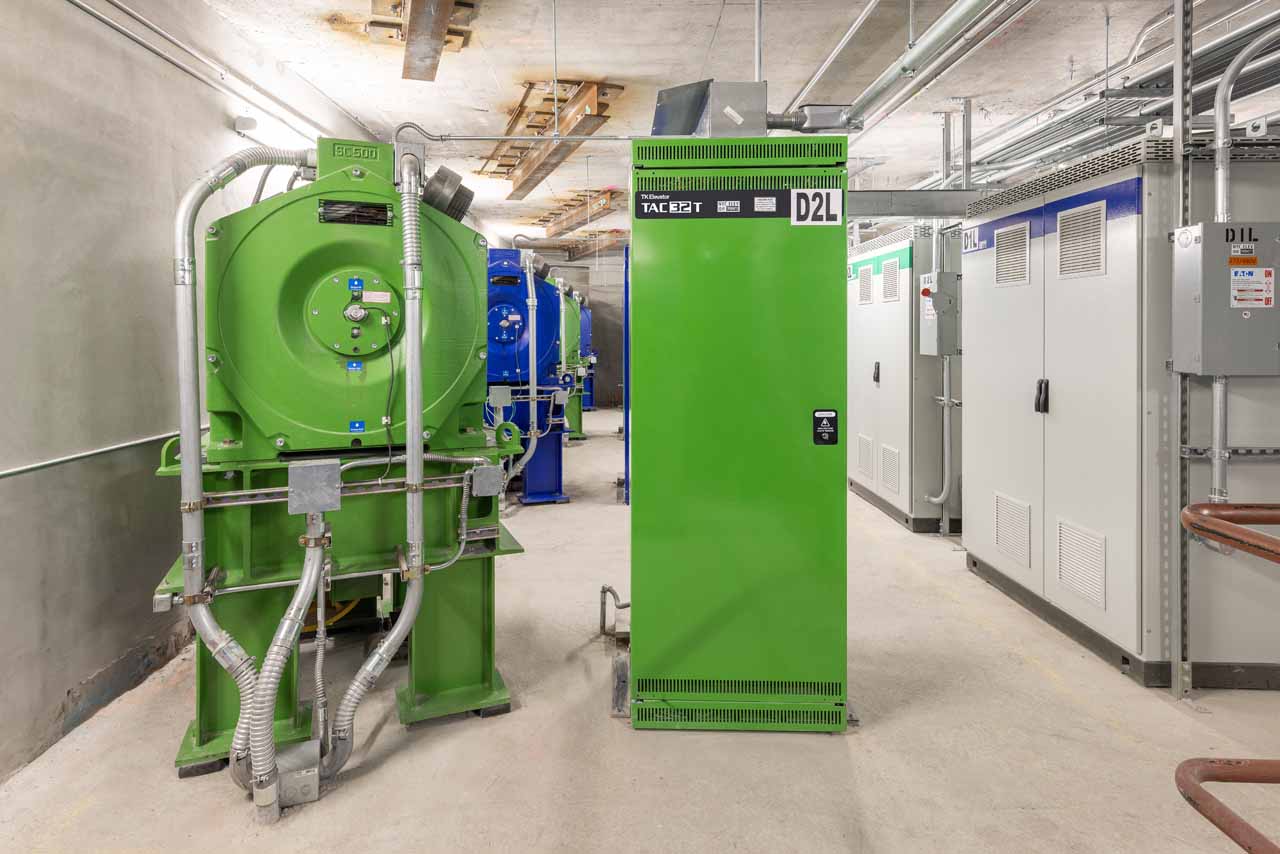
A Smart Solution That Keeps Getting Smarter
At the end of March 2022, Cantor took the double-deck express elevator to the sky lobby of 50 Hudson Yards, walked to one of the local elevator banks and rode in the TWIN system
elevator for the first time. It was a milestone that capped more than half a decade of work, but the ride itself was notably unremarkable. “It was a smooth ride, but you can’t tell if you are in the upper or lower car or even that there are two cars in the shaft,” Cantor observes.
The floors served by the TWIN system opened to tenants in March 2023, but work on the TWIN system will continue. Cantor says:
“There’s still a lot of unknowns about people’s behavior — when they will show up, when they go to lunch and which floors have what populations at what time. The beauty of the TWIN system is the algorithms get smarter and can be reprogrammed depending on what people do.”
Still, even before the building was occupied, the benefits of the TWIN system for 50 Hudson Yards were clear. With traditional elevators, it would have taken 10 additional shafts to provide the same service level the TWIN system offers the visitor/traffic-sensitive company. That would consume 800 ft2 on every floor.
In reality, it would also have been difficult and expensive to add those elevators as the building was already under construction when the company with unique needs began considering a lease. It was the TWIN system, Cantor says, that gave Related the flexibility to respond to win the business of a client with very demanding requirements. Cantor says:
“Because of the TWIN system, we were able to say, ‘Yes, we can do what you need. We can show you how your population will be accommodated and how we can do it cost-effectively.’”
VT System at 50 Hudson Yards
In addition to the 22 TWIN elevator systems, 50 Hudson Yards is served by:
- Nine double-deck elevators
- Six service cars
- Four freight cars
- Six low-rise, machine-room-less and traction units
- 16 mid-rise traction units
- Six velino escalators
Source: TKE
Get more of Elevator World. Sign up for our free e-newsletter.





