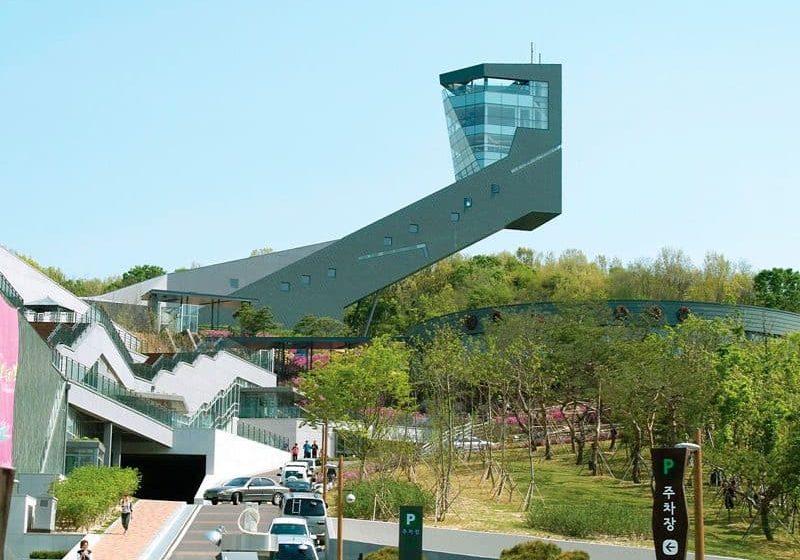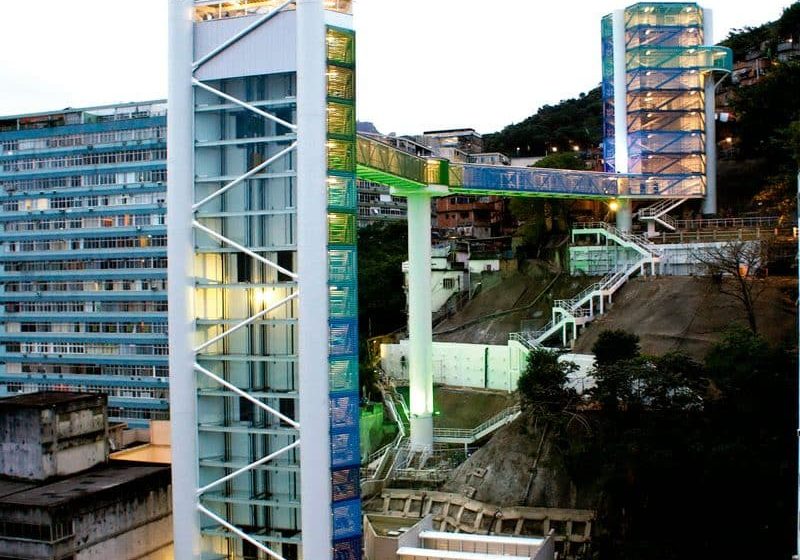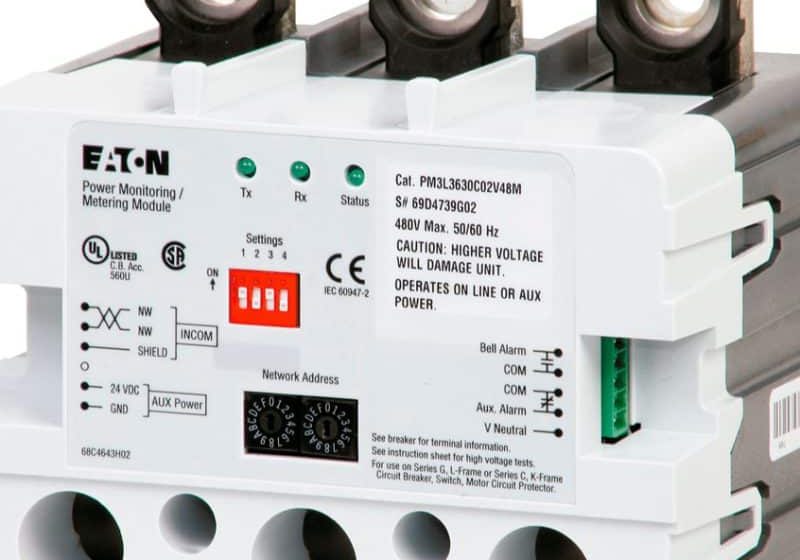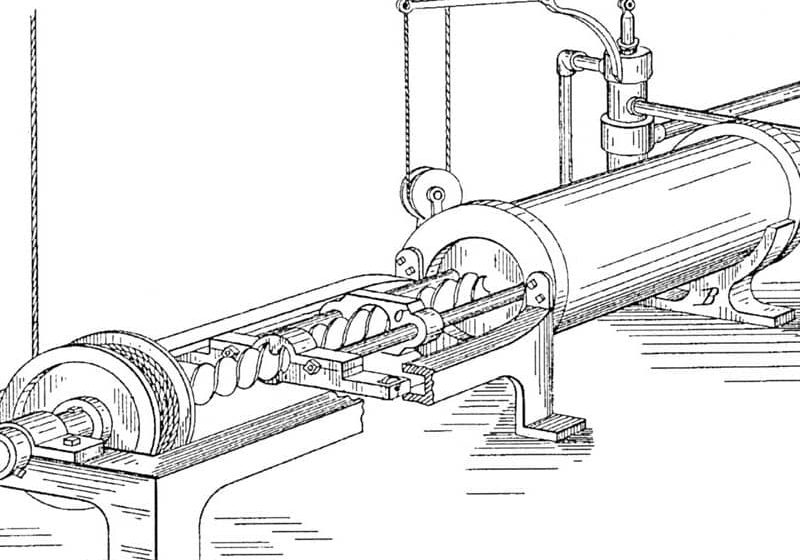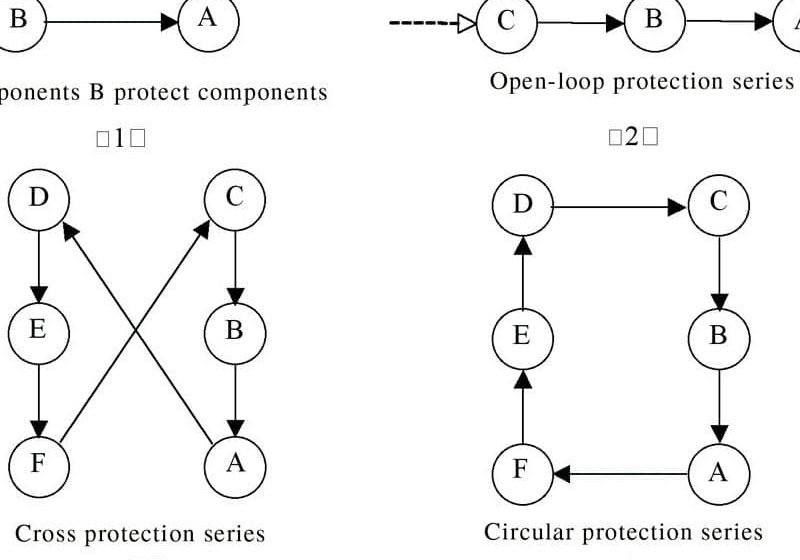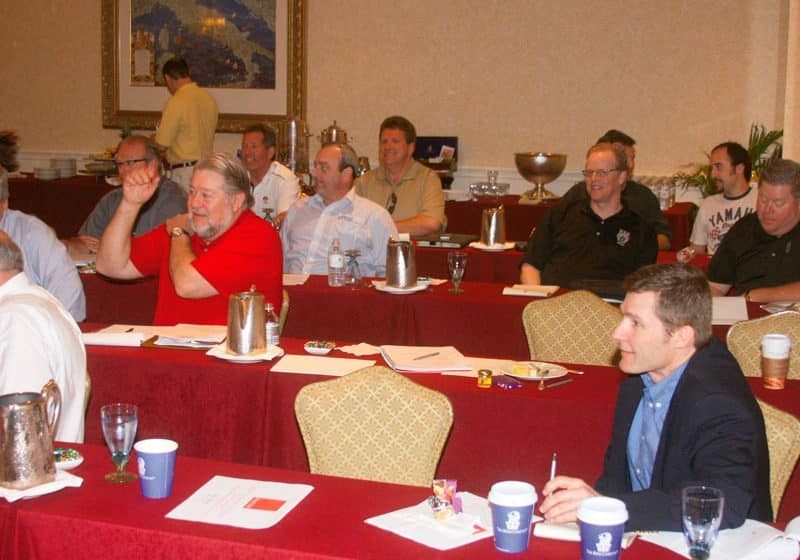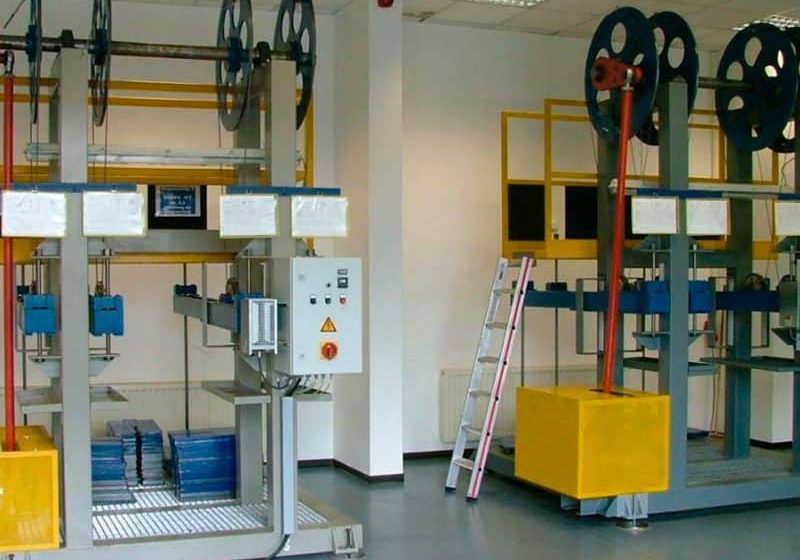The Ritz-Carlton Hotel and Residence and JW Marriott at LA Live
Jul 1, 2011

Mitsubishi Electric provided vertical-transportation solutions for this mixed-use project in downtown Los Angeles.
by Chris Cole and Matt Jaskiewicz
It had been nearly 20 years since downtown Los Angeles had seen a bonafide skyscraper development. Though the area had grown significantly with the addition of the Staples Center, the Nokia Theater and a major expansion of the L.A. Convention Center, the development of office space, hotels and residences lagged. That changed when Anschutz Entertainment Group (AEG) teamed with architectural firm Gensler to transform a six square-block area into a mixed-use project that would become known as L.A. Live. Anchored by JW Marriott, Ritz-Carlton Hotel and Ritz-Carlton Residences, L.A. Live is now among the world’s trendiest districts.
The mixed-use project was designed to be the centerpiece of Los Angeles’ commercial, sports and entertainment district, and serve as the head quarter hotel for hundreds of events held each year at the L.A. Convention Center. Featuring lodging and amenities for A-List celebrities and VIPs including more than 1,000 hotel rooms, 200 residences and 100,000 sq. ft. of meeting space, L.A. Live required a vertical-transportation system that reflected the vibrancy and avant-garde atmosphere of the area.
Mitsubishi Electric provided a total of 33 elevators serving a total of 55 floors, a hoist way that has 680 ft. of travel and six escalators servicing up to four floors. Construction began in November 2007. The units serve a total of 1,225 hotel rooms and residences in the two combined build-ings, with 878 hotel rooms in the 21-story JW Marriott hotel alone.
In the JW Marriott hotel, five DiamondTrac machine-room-less (MRL) passenger elevators were installed. These permanent-magnet gear less units serve the lower parking floors, providing access to the hotel’s event and meeting space, and to the high-volume bridge connecting the convention center and adjacent entertainment complex. Six escalators serve the same floors as the DiamondTrac units and are the main vertical transportation from the ground floor to the third level in the hotel’s lobby, as well as the valet parking areas. There is also a bank of six gear less passenger elevators that travel 21 floors and handle all traffic for the JW Marriott’s guest rooms and meeting areas. These 700-fpm units are controlled by Mitsubishi Electric’s VFEH-GPM III series with AI-2200 group control system.
Five gearless traction service elevators were installed, three of which serve the parking structure up to the 26th floor in both hotels. The other two serve all 53 floors, traveling over 650 ft. This service-elevator bank also includes a “hall priority” call feature for the two high-rise elevators for Ritz-Carlton guests and owners. Once activated, these cars become available exclusively for Ritz-Carlton VIP and guest services.
In total, nine individual banks operate throughout the complex, all controlled by Mitsubishi Electric’s proprietary AI-2200 supervisory control. To maximize an elevator’s operational effectiveness, each car is monitored and traffic conditions are analyzed. Using fragmentary and fuzzy logic intelligence concepts, the system can deter-mine if potential car assignments will result in longer wait times for calls or contribute to elevator congestion. The assessment results are applied, and cars are assigned for the most efficient service.
Ritz-Carlton Hotel & Residences would cater to popular athletes, entertainers and business leaders, so speed, safety and efficiency was vital. Two 800-fpm gear less traction shuttle elevators are dedicated to transport guests directly from the entry lobby to the Ritz-Carlton hotel on the 22nd floor. Two additional DiamondTrac units are used exclusively for Ritz-Carlton Hotel rooms and amenities on floors 22-26. For Ritz-Carlton Residences owners, two 1,200-fpm gear less traction express elevators whisk them from the ground floor to residence levels, where they transfer to one of two 700-fpm gear less traction elevators to reach their final floor.
Get more of Elevator World. Sign up for our free e-newsletter.


