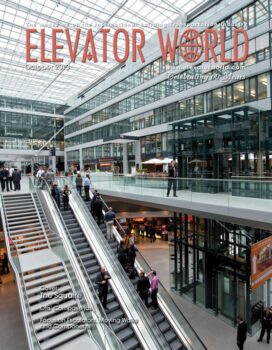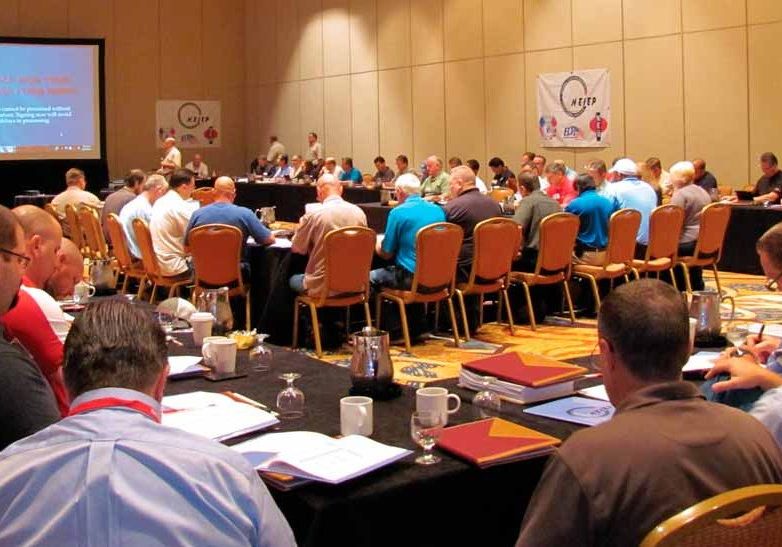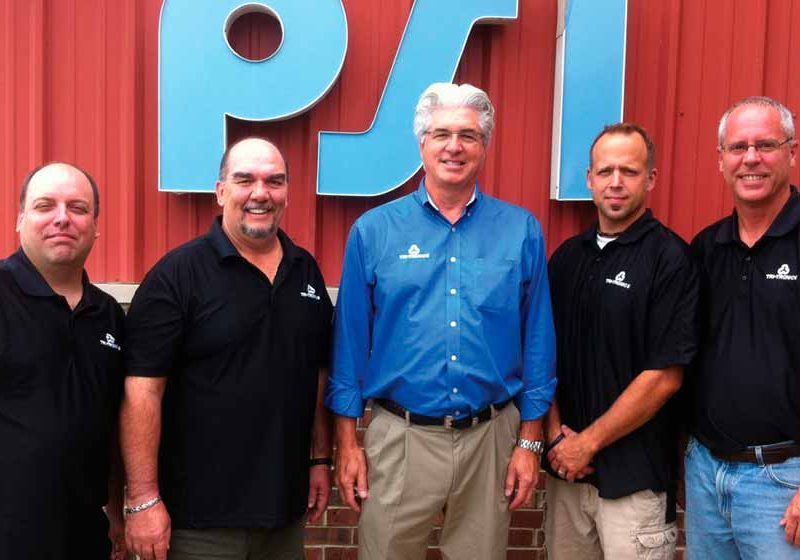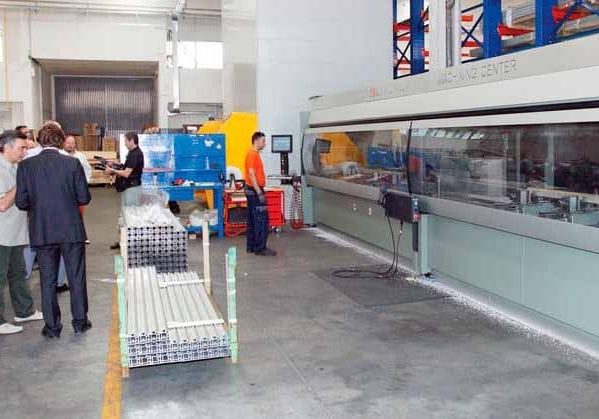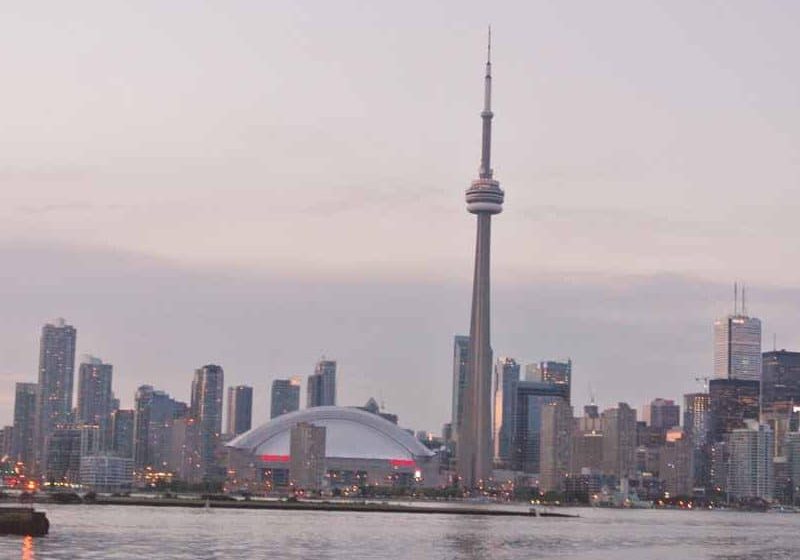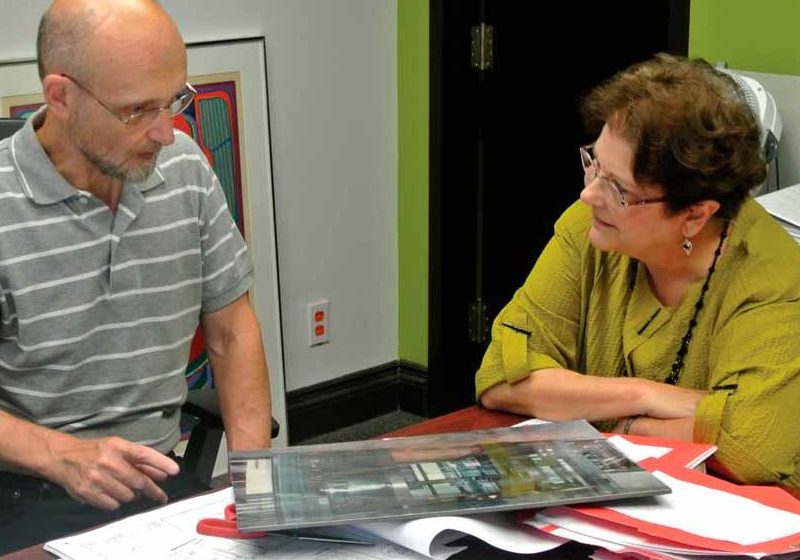A New Dimension of Working and Living
The Squaire at the Frankfurt International Airport in Frankfurt, Germany, features unique architectural designs and is considered a landmark in the area. The structure, built on 86 pillars above the Inter-City-Express railway station, offers connection to one of the main motorway junctions and access to Terminal 1 of the Frankfurt Airport. The structure is 660 m long, 65 m wide and 45 m tall, and features office and retail space, hotels and restau-rants. In addition, it was equipped with 94 elevators by ThyssenKrupp Elevator.
In March, The Squaire, which was designed by JSK International Architects, received the MIPIM® real-estate award in the category “Best Office & Business Development.” The proj-ect was a joint venture of IVG Immobilien AG and Fraport AG, and considered Germany’s largest office building. In May 2012, the 200,000-m2 structure was awarded Leadership in Energy & Environmental Design Gold certification in the category “Core and Shell Develop-ment.”
In addition to its sustainable features, The Squaire was designed focusing on three elements: people, networking and time efficiency. The idea behind this theme is to create a working environment that facilitates performance, motivation and creativity, because most of what people need on a daily basis is incorporated within the structure, including shopping, physicians, child care and restaurants. The networking element is centered on the idea to provide a wide range of business professionals with communication areas to facili-tate business contacts. The Squaire aims to help people manage their time by providing everything they need under one roof.
Developers began planning The Squaire in 2000. The topping out ceremony was held in 2009, and the façade was completed in 2010. The business and conference centers opened in 2011, and the parking facility opened in 2012.
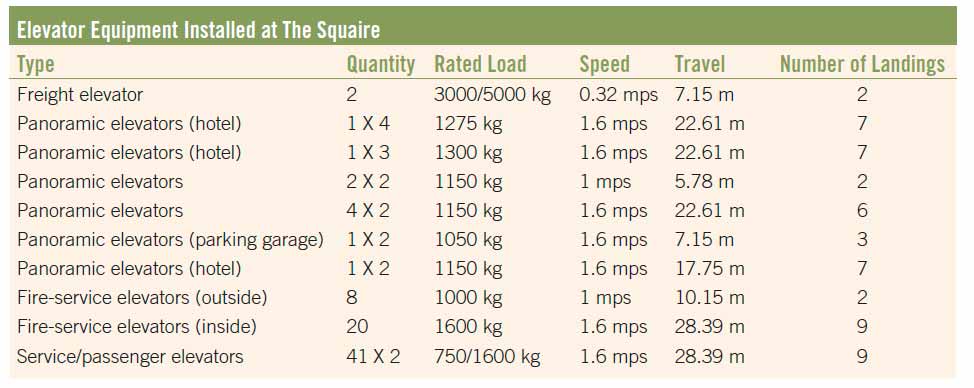
Get more of Elevator World. Sign up for our free e-newsletter.


