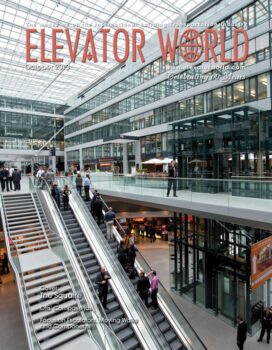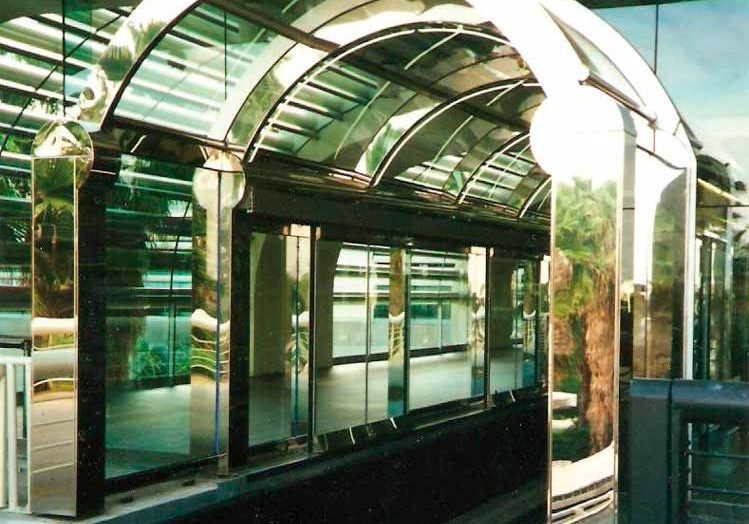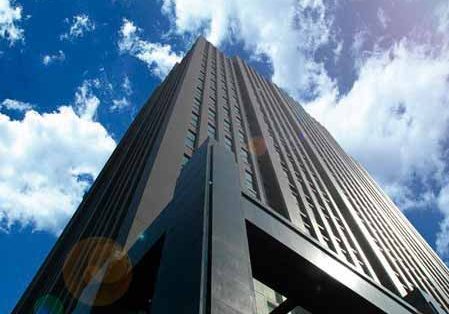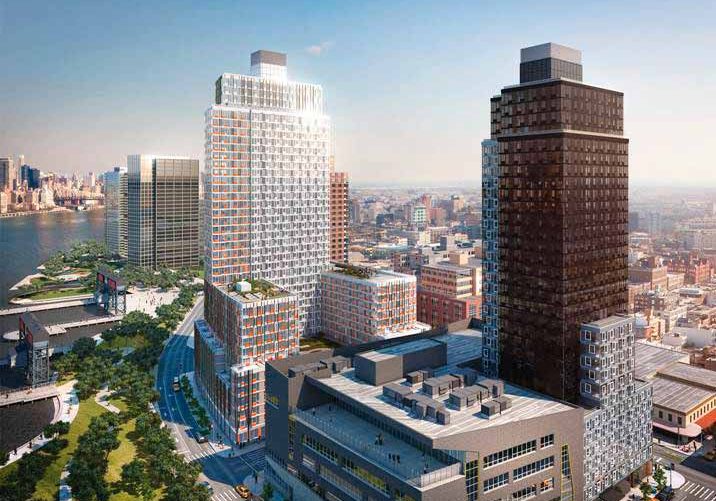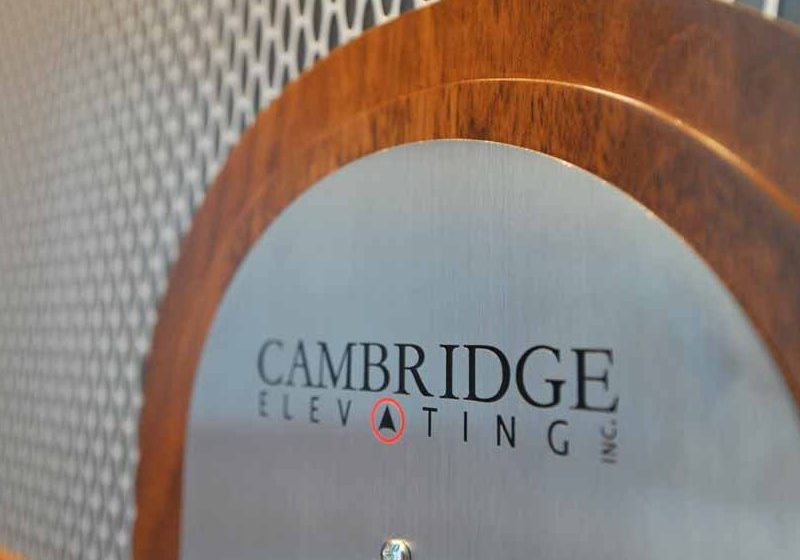This article is a follow up to “Articulated Funiculator: The Sky Subway” (ELEVATOR WORLD, August 2013) and the first in the Vision 21 series. …Editor
by Fritz King, Mats Lundström, Sirpa Salovaara and Peter Severin
The mechanical lift safety was invented by Elisha Graves Otis in 1854, and in 1857 the first passenger elevator was built into a five-story building. In 1900, Otis Brothers & Co. introduced the first production elevator. Since that time, the concept for vertical transportation in tall buildings has remained the same. During this same period, the airplane industry advanced from nothing to high-altitude intercontinental double-decker jets and stealth bombers, while horizontal transportation has advanced from horse-drawn carriages to natural-gas-powered buses and maglev bullet trains. Electronics have advanced from nothing to personal computers, high-definition televisions and 4G mobile phones, while the aerospace industry has put men on the moon. Perhaps it is time for a new and innovative approach to vertical transportation in tall buildings.
Two’s Company; Three’s a Crowd
The concept of transporting people and goods between floor levels using elevators was innovative and propelled the development of the skyscraper. As buildings grew in height, so did the number of elevators, and the concept of grouping elevators into a central lobby was introduced. The method improved efficiency and reduced wait times. Elevator speeds increased over time, but the original concept of a single box inside a vertical shaft remained. It followed that the walls around the elevators could be used as a primary structural element for vertical and horizontal loads, which lead to the central core.
As buildings increased in height, the central core became inadequate to sustain horizontal loads, and additional structural systems placed at the building perimeter were employed to help – for example, steel and concrete frames, braced frames and concrete walls. Channeling more loads to the building perimeter increases the building’s stance and axiomatically increases efficiency in resisting horizontal loads. High-rise structural engineers often speak of sophisticated and ingenious ways to move more loads to the building perimeter, because any amount moved helps. However, this ultimate goal is difficult to realize as long as there is a central core.
The marriage of conventional elevators, the central core and the perimeter frame is a challenge in tall buildings. As building heights increase, so do the number of elevators, which, in turn, increases the physical size of the core. Eventually, the elevator core occupies a large portion of the building plan. However, the stance of the core, no matter how large, is less than the length and width of the building and is not sufficient to stabilize the building on its own. Structural engineers design complex systems, such as outriggers, to move loads to the building perimeter.
The inadequacy of the central core as a structural system in tall buildings leads to additional structural systems at the building perimeter. This evolution has put vertical transportation at the center of the design effort, and forced the architectural and structural programs to follow suit. This sometimes seems as though the tail is wagging the dog. Perhaps a better and more efficient methodology would be to put the architectural and structural programs first, then design the vertical-transportation systems to fit.
It is time to end this ménage à trois and form a new relationship, one that uses structural systems that put all the loads at the building perimeter and a new and innovative vertical-transportation system that fits within that structural system. Every conventional elevator requires its own tracks, cables, motor and shaft. It is time to dismiss this redundancy and use a new vertical-transportation system that shares the same tracks, cables, motors and shafts. The articulated funiculator and the tubed mega frame (EW, August 2013) bring new and inventive solutions to vertical transportation and structural systems for skyscrapers. New ideas are never wrong when the goal is to advance science.
Pushing for higher levels of efficiency in high-rise buildings, the articulated funiculator and tubed mega frame were developed together, as they are compatible. One can be used without the other, and the tubed mega frame can be used with only conventional elevators. They are presented together here, because together, they have the potential to push the design of tall buildings to new and higher levels of efficiency and sustainability.
The articulated funiculator is a new and innovative vertical-transportation system for tall buildings. It is a continuous and connected system of high-speed “trains” that moves people en masse, a “sky subway.” The trains are separated by some distance (every 100 m, for example) and lie horizontal at specific floor levels designated as “stations.” These stations are separated by, for example, every 100 m of vertical building height.
The trains transition from horizontal alignments to vertical alignments between the stations, albeit the passengers remain standing. The trains ascend and descend on tracks that snake from one side of the building to the other. The tracks transition together at the bottom and top of the building and make a continuous loop.
The tubed mega frame is a new and innovative structural system for tall buildings. It consists of large hollow vertical shafts, mega columns and outrigger walls. The mega columns are located at the building perimeter, and their number varies depending on the building plan. They provide all the vertical support and carry all the building weight to the building perimeter, making the tubed mega frame one of the most efficient tall-building structural systems in the world. All loads are transferred to the mega columns along the building length. The mega columns are linked with walls at floor levels as necessary for stability. The hollow mega columns house the articulated funiculator and grouped conventional elevators that service the floors between the articulated funiculator stations.
Influencing the Future of High-Rise Buildings
The articulated funiculator and tubed mega frame are well suited to positively influence the future of tall-building design, construction and operation. The development of elevator grouping and portal technologies supersedes the necessity of organizing all the elevators in a central area as passengers are directed to specific elevators that share similar passenger destinations. It makes no difference if the elevators are located in a central core or spread around the building perimeter. This paves the way to dismantle the central core, the primary structural element in tall buildings, and relocate its material to the building perimeter where structural efficiencies can be realized.
Increased structural efficiencies will lower the amount of structural material, which will, in turn, lower material costs and accelerate construction of the superstructure. The tubed mega frame lowers the number of components in the superstructure. For example, the outrigger system needs a central core, mega columns, outriggers, outrigger connections, belt trusses and horizontal floor bracing. The tubed mega frame requires only mega columns and walls. Outrigger systems have mega columns at the building perimeter that require space. Since this space is already used, the space needed by the tubed mega frame is discounted, which adds space efficiency. The tubed mega frame invites narrower floor plates, higher usable floor-space ratios, higher slenderness ratios and new architectural programs never before possible. It supports conventional elevator technologies, though curved and/or slanted elevator alignments may be required. This seems doable with 21st-century elevator understanding and technology.
The articulated funiculator takes advantage of the minimized plan area offered by the tubed mega frame. Articulated funiculator trains share the same tracks, shafts, cables and motors, which add efficiencies. The articulated funiculator’s speed is hoped to facilitate occupant evacuations and add benefit in emergency situations.
The articulated funiculator is suitable for buildings of all heights. A one-loop configuration would work in and benefit a 100-m-tall building. As the structure grows taller, the concept allows for the expansion of additional stations to the vertical city. This is analogous to a subway extension in a horizontal city. This type of strategy promotes early occupancy and associated early cash flow.
Prototypes and Building Comparisons
To demonstrate the inherent efficiencies of the articulated funiculator and tubed mega frame, a 620-m-tall prototype building, a 999-m-tall prototype building, an 800-m-tall prototype building and a 540-m-tall prototype building were developed. The prototypes are compared with the Burj Khalifa, Kingdom Tower, 1 Dubai, Ping An IFC and the Guangzhou IFC buildings. The comparisons do not attempt to match the beauty and grandeur of these towers, but, rather, attempt to display innovations that seem to make sense. The innovations have been scrutinized by a team of world-renowned architects, engineers, elevator companies and others.
The 620-m-tall prototype is rectangular with four box columns and describes the basics of the articulated funiculator and tubed mega frame. The concepts are not entirely new, but times have changed since earlier suggestions, and tall buildings have grown in number and height. This explosion requires innovation if we are to manage the pace. Passenger movement is managed by the articulated funiculator and conventional elevators, which is typical in all examples. The articulated funiculator glides inside the hollow columns, which is also typical. Horizontal train stations are shown, although vertical stations are also possible.
The 999-m-tall prototype is triangular with three box columns and demonstrates the extremes of innovations in height and slenderness. The articulated funiculator and conventional elevators are placed inside the large hollow columns situated at the building perimeter and usher passengers to the top of the building. The articulated funicular inspires compaction in form, because the trains share the same resources. This compaction naturally lengthens the building and moves the highest occupied floor to the top of the building.
The 800-m-tall prototype is sculpted with eight box columns and demonstrates the practicalities of the innovations. Open plans offer architectural programs never before possible – for example, tall ground-floor atriums, concert halls, convention centers, large swimming pools and movie theaters. The hope is to create a true vertical city with a variety of programs.
The 540-m-tall prototype building is elliptical with eight box columns and demonstrates the beauty of the innovations. Architectural beauty seeks efficient solutions, and elliptical plans help bring daylight to the inner spaces. The building appears very light, due in part to a slenderness ratio.
The 225-m-tall prototype building is made of three slanted towers that support one another and demonstrates the strength and flexibility of the tubed mega frame. The absence of the central core promotes new building shapes and architectural programs.
Curves and slants present challenges with the only-conventional-elevators scenarios. The tubed mega frame supports conventional elevators without the articulated funiculator in most situations. The 800-m-tall prototype, 620-m-tall prototype, 540-m-tall prototype and 225-m-tall prototypes are examples. However, these buildings would require slanted and/or curved elevator alignments, which are not often used today. The vertical straight line is a sound geometric shape, but if our future is limited to that, we’re in trouble. It is the 21st century, after all.
Get more of Elevator World. Sign up for our free e-newsletter.


