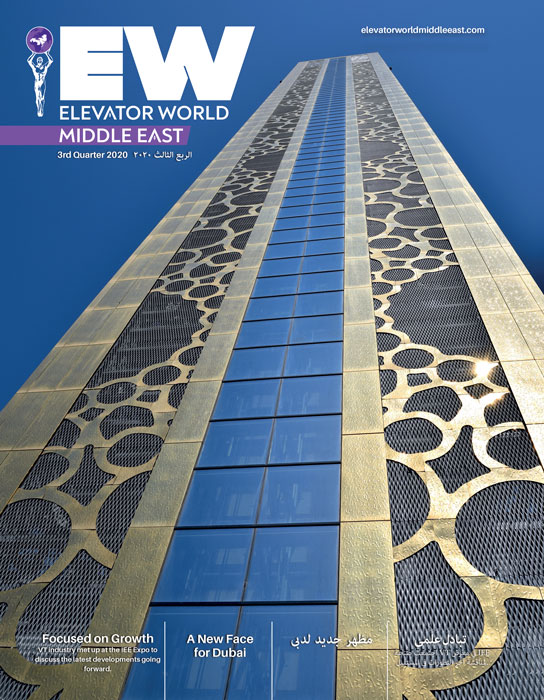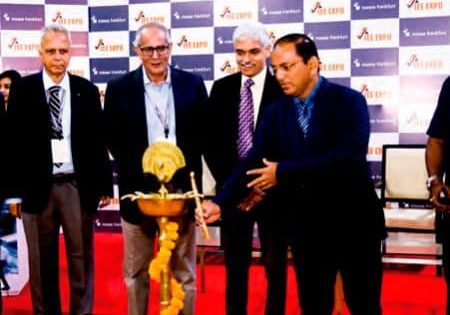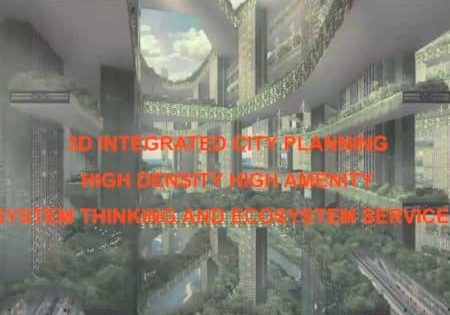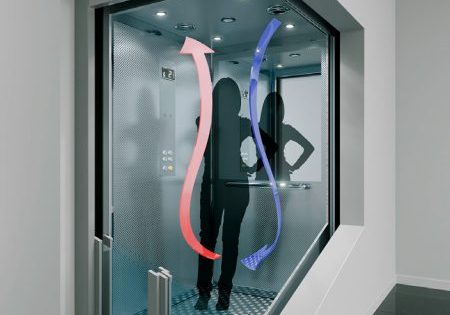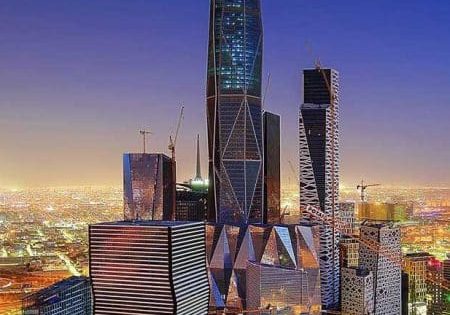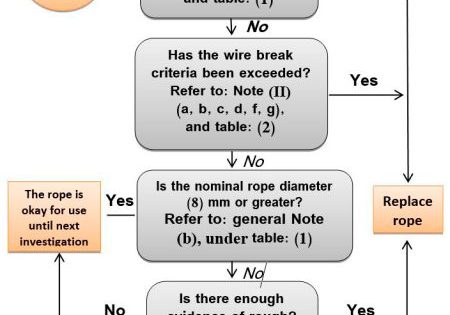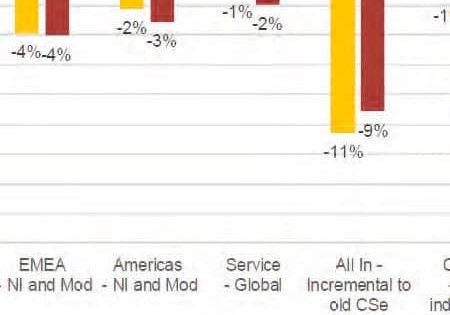Considerations are weighed on choosing not to install an elevator as part of a cost-savings proposal.
During a value engineering (VE) workshop for an upcoming mixed-use hotel and apartment building in Dubai, Killa Architectural Design, the architectural team, proposed the removal of one elevator machine and equipment, including the car, guide rails and doors, to potentially save money. Of the six available shafts, only five elevators were to be installed to serve the residential portion of the 57-floor tower.
The VE proposal was accepted by the client at the time of the budgetary signoff, and the project was given the go-ahead. The tower construction commenced with six residential elevator shafts but with plans to install only five elevators.
Such an approach offers the advantage of reducing the capital outlay for elevator installation and can allow tests to confirm whether the five working elevators would meet the needs of the project. If required, the sixth elevator could be installed at a later date. However, questions remain about how practical and feasible it is to install an additional elevator in a fully operational building, and so question, “To VE or not to VE?” remains.
Background
The project consists of a hotel and residential apartments, with the hotel and residential components each having its own, separate elevator core. The core serving the residential component, which comprises 369 apartments distributed over 57 floors, is made up of six shafts.
The client requested a list of VE options prior to the project being tendered. One of these was the proposal to forgo installation of the sixth elevator in the elevator bank. This provided a savings of approximately US$408,363 to the project. However, the building approval was gained based on the full number of elevators (six), so there was a slight risk that the sixth elevator would need to be installed to gain the final building completion certificate.
The performance of the five elevators provides an average journey time of 105.5 s, which is well within the range of 90 to 120 seconds for a high-rise residential development, while the addition of the sixth elevator would provide an average journey time of approximately 50 s. The sixth elevator is located within an enclosed concrete shaft (with air relief vents at regular intervals). Therefore, the adjacent elevators need not be taken out of service during the installation of sixth elevator. However, wire mesh protection shall be provided for air relief vents for the safety of installation personnel during the installation period. The only disruption of elevator service would be during the integration (grouping) of the sixth elevator with the other five elevators, which would require minimal downtime and could be carried out during late night or non-peak periods.
In all, five VE options were considered:
- 200-mm 2-hr fire-rated block work for closing the shaft opening and timber wall cladding finishes by fit-out contractor: AED100,000 (US$27,224)
- 200-mm 2-hr fire-rated block work for closing the shaft opening and metal dummy door and architrave by fit-out contractor: AED260,000 (US$70,783)
- Visually, option 3 is the same as option 2 — metal dummy door and architrave by lift contractor: AED280,000 (US$76,228)
- Landing door and architrave by lift contractor: AED860,000 (US$234,128)
- Reinstate the lift: AED 1.6 million (US$435,587)
Conclusions
When the project was undergoing VE, it was seen as vital that the team achieve savings totaling AED40 million (US$10.9 million) on an AED550-million (US$149.7-million) project. Given the criticality of any possible savings at this point, the proposal to remove the elevator assisted greatly in securing the final project approval and go-ahead. However, once the cost analysis had been completed, it was felt that the disruption to the occupants of the project could not be justified by the savings, so, in the end, the decision was made to reinstate the elevator into the project.
This suggests that certain VE proposals suit different stages of the project cycle: by enacting VE measures during the VE stage, the team was able to secure approval to proceed, but by disregarding the VE proposal to remove the elevator at a later stage, the project was able to assure the client of the reduced waiting times and avoid potential disturbance to the building inhabitants.
Get more of Elevator World. Sign up for our free e-newsletter.

