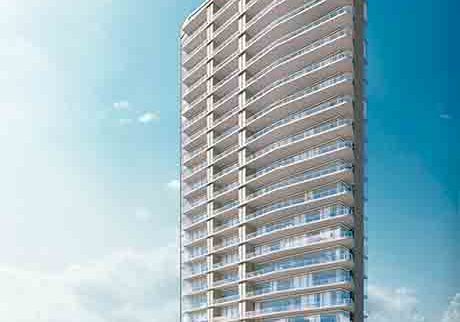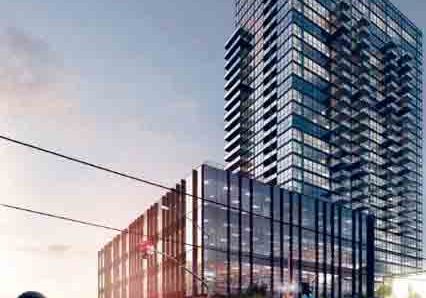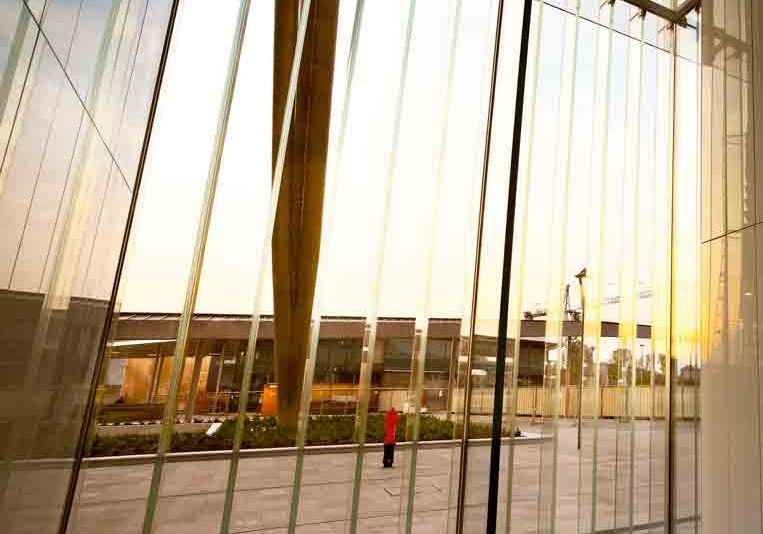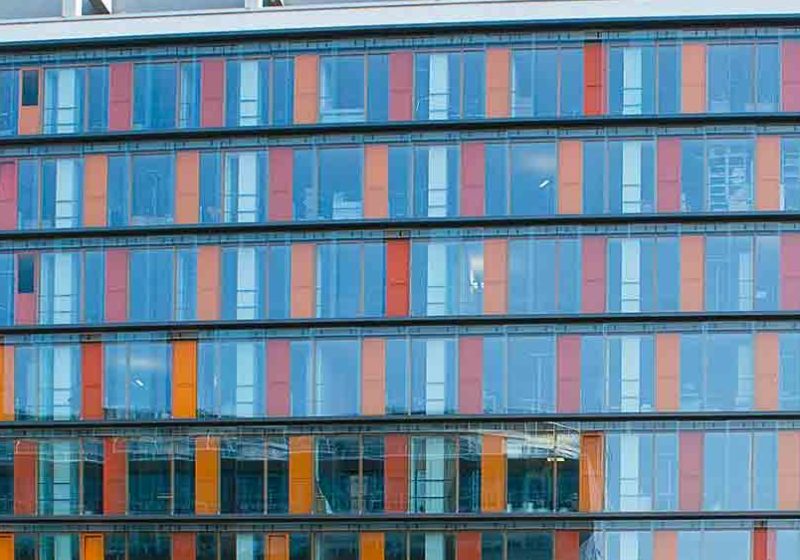Toronto headlines a variety of updates from the Great White North.
Oct 1, 2017
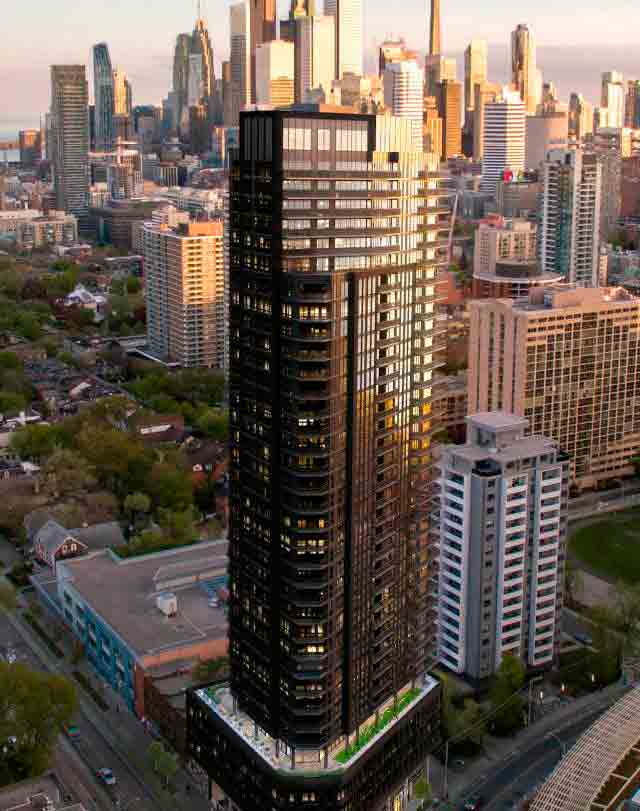
thyssenkrupp Wins Toronto Airport Maintenance Contract
thyssenkrupp has been awarded a five-year contract to maintain more than 350 elevators and escalators and two accelerated moving walks at Toronto Pearson International Airport. In announcing the deal, thyssenkrupp described how the pair of Express Walkway high-speed moving walks installed at the airport in 2009 led to the creation of ACCEL (ELEVATOR WORLD, December 2015), which uses Transrapid magnetic train technology to reduce gate-connection times by up to 70%. thyssenkrupp states 19 million Toronto Airport passengers have benefited from using Express Walkways, which enable passengers to walk at up to 12 kph. The company said it “was awarded [the airport-maintenance contract] thanks to its innovative technologies and high-quality products and services, which focus on improving mobility in our globalized world.” Among technology to be used is thyssenkrupp’s MAX preventative-maintenance tool (EW, January 2016), part of a pilot program that is bringing the first MAX-equipped elevator to Canada.
Pair of Residential Towers for Vancouver Suburb
Bosa Development and the city of New Westminster, part of the Greater Vancouver Regional District, have settled on a plan to build 43- and 53-story residential towers and a low-rise commercial building on the waterfront, New Westminster Record reported. Bosa worked with the city to effectively address concerns about emergency access, inadequate infrastructure and blocked views. The plan, now known as Pier West, evolved from 13 to three to two towers and includes parking, two acres of public park area and new pedestrian connections linking Westminster Pier Park, Fraser Discovery Centre and River Market. City leaders said the project will impart a “neighborhood feel” and create new landmarks for New Westminster.
Developer Increases Height of Toronto Towers
Plans for a faith-related residential development in the Scarborough section of Toronto have been resubmitted to increase the size of the project, Urban Toronto reports. Trinity Ravine Towers, a Reinders + Rieder Ltd.-designed life-lease development by Global Kingdom Ministries, was previously envisioned as two 25-story towers connected by a four-story podium housing amenities. The new plan increases the west tower to 27 stories and 278 units (up from 209), and the east tower will now be 29 stories with 287 units (up from 235). The development is restricted to residents 55 and older. The plan includes an adjacent 542-space parking deck, in addition to below-grade parking.
Distinguished Brown-Clad Condo Tower for Downtown Toronto
This past summer in downtown Toronto, a lot formerly home to a gas station and doughnut shop was being prepared to make way for the 36-story 159SW Tower, which will have 360 condominiums, Urban Toronto reported. Developed by the Alterra Group of Cos. and designed by Richmond Architects, the brown-clad structure will rise just southwest of St. James Town’s 20th Century towers. It will have a four-story podium with retail fronting the corner of Sherbourne and Wellesley streets. The plan also includes wider sidewalks and new landscaping by Alexander Budrevics and Associates.
VT System for Toronto Academic Library Expansion
The lobby of Robarts Common, the Diamond Schmitt Architects-designed expansion of Robarts Library at the University of Toronto, will be outfitted with three machine-room-less KONE elevators, Diamond Schmitt Director of Communications Paul French tells EW. The five-story addition to the main, 14-story building will add 1,200 work and study spaces to Toronto’s largest academic library, described as a prime example of the concrete Brutalist style of the 1960s. Expected to be complete for the 2019-2020 academic year, the freestanding expansion will connect with the existing building via a four-story bridge. French stated:
“We anticipate heavy foot traffic because not only will this building be a major draw in itself, but it will also function as a new entrance to the library proper for people arriving from the west side of campus. The numbers will be such that we would have been justified providing escalators but chose to elevate instead.”
RC3: “Avant Garde” Condo Tower Rising in Toronto
A 29-story, black-and-white clad tower described by Urban Toronto as avant garde is rising above River Street in the West Don Lands neighborhood of Toronto. In July, River City 3 (RC3) had reached 21 stories, and interior construction had commenced on the lower levels. Urban Property Group is the developer of the multiphase project, and Saucier + Perrotte Architects is behind the design. Dark-tinted window walls and white panels make up the cladding, and a “series of drawer-like volumes” make the building stand out from its neighbors.
Get more of Elevator World. Sign up for our free e-newsletter.



