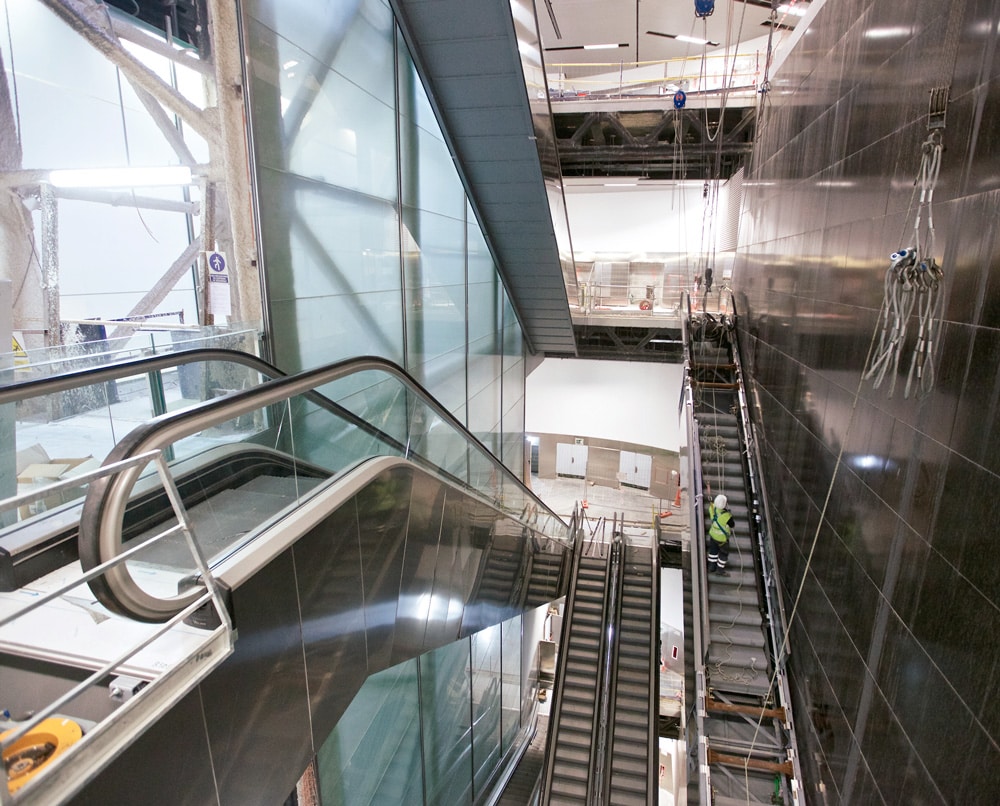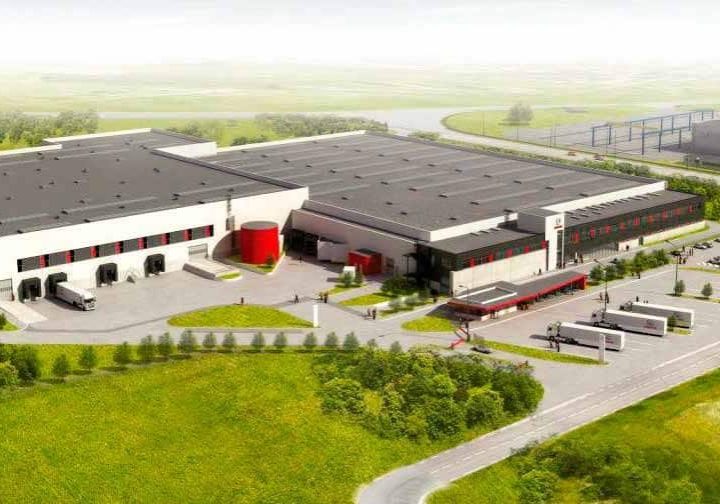Torrassa Station, Barcelona Metro Line 9, Barcelona, Spain
Jan 1, 2014

Category 3: Escalators, New Construction
submitted by Begoña Flores Canseco, ThyssenKrupp Elevator Southern Europe, Africa and Middle East
Barcelona Metro’s Line 9 weds form and function, and that goes for its escalator system, as well. ThyssenKrupp Elevadores’ installation of 26 units in March 2013 involved going to great depths, conducting rigorous testing and finding solutions to daunting and unprecedented problems. Once complete, Line 9 will become the longest underground railway in Europe, with more than 45 stations and a total length of 47.8 km. In all, ThyssenKrupp Elevadores will install more than 600 elevators and escalators, which will transport passengers from entrance halls on the surface to underground levels with platforms. Due to the depth of the subsoil, the crossings with other metro and service lines and the density of the buildings along the route, many of the lines and platforms are being built at depths of up to 60 m.
ThyssenKrupp Elevadores’ recently completed installation provided access to the Torrassa Station in L’Hospitalet de Llobregat, just southwest of Barcelona. Forming part of the second stretch of Line 9, the station is shaped like a cylindrical well and is one of the most emblematic along the line, due to its depth and unit volume. Escalators carry passengers from street to platform at 0.65 mps, traversing 46 m to reach the well of the station.
Given that it is a single tunnel for trains traveling in both directions and separated by a single slab, the station complies with the most rigorous architectural and technical standards. The driving of the trains and the opening of the doors are automatic, providing optimum security and speed. Assembling units for the station was one of the most complex jobs ThyssenKrupp Elevadores has undertaken. It required using advanced machinery and tools designed and calculated specifically for the station. Assembly presented numerous challenges, including:
- Fitting 56 escalator sections and 20 large boxes of materials through a 6.2 X 3 m gap
- Performing calculations to verify that the covered reinforced structure was capable of supporting various loads
- Installing a crane on the roof of the 32-m-diameter cylinder and performing calculations to ensure the roof could support the crane
- Performing installation without escalators having intermediate supports
- Since the beams are made of prefabricated concrete, being unable to drill into the roof beams to install anchoring and suspension points
- Carrying out two maneuvers for all sections: lowering them from the covered floor to the floor below the entrance hall, a height difference of 4.4 m, and putting them into the cylinder from the entrance hall and lowering them to their final position, a depth of 32 m
Handling the logistics and safety involved in joining unit sections suspended in midair on pulleys, with workers on top of the loads
Carrying sections up to 35 m without using chain tools; instead, using electric Tirak™ tools with pulling loads of 1,000 kg and triple-wheel pulleys to suspend the loads (some weighing more than 5 mT) Installation required supplies from 60 trailers be moved from their location in the center of L’Hospitalet de Llobregat to their final location. In some cases, given the low height, it was necessary to study introduction methods for the units and disassemble their balustrades. ThyssenKrupp Elevadores ultimately adopted a system specifically designed to maximize the security and efficiency of the installation.
Specifications
- Number of units: 26
- Speed: 0.5-0.65 mps
- Model: Velino Extra, produced by ThyssenKrupp Norte in Mieres (Asturias), Spain
- Composition: Stainless steel with glass balustrades
- Energy-saving features: LED technology and frequency variator
- Safety features: Fire-detection and -extinguishing system and automatic control system
- Configuration: Units are structured architecturally along the length of the cylindrical well in sections of four.
Credits
- Owner: Generalitat de Cataluña
- Client/contractor: Transportes Metropolitanos de Cataluña
- Architect: UTE KV/Manuel Ruisánchez Arquitectes S.L.
- Civil-works contractor: Iridium (ACS Group)
- Vertical-transportation contractor: ThyssenKrupp Elevadores
- Vertical-transportation works management: UTE (SGS/SENER/AZM/ARDANUY)
- Project Team: Jorge Alvaro Elena, Javier Mur Ruiz de Mendoza and Manel Seral Carrasco
Get more of Elevator World. Sign up for our free e-newsletter.







