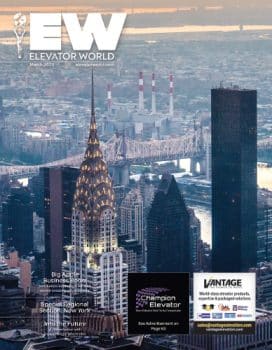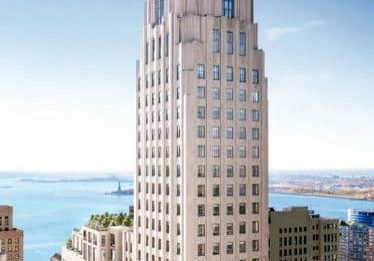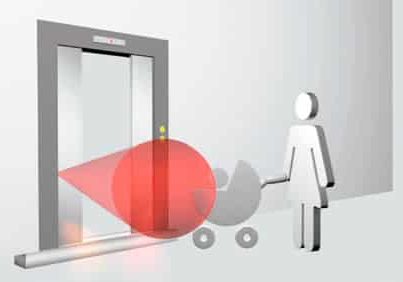Tribeca Triumph
Mar 1, 2020

This Project Spotlight details innovative elevator work that transformed Frank Woolworth’s “Cathedral of Commerce.”
by Alexander J. Saltzman
The Woolworth Building, world-famous upon its completion in 1913, was designed by famed architect Cass Gilbert as the headquarters for Frank Woolworth’s eponymous retail empire.
Nicknamed “The Cathedral of Commerce” for its neo-Gothic design, the Woolworth Building in Manhattan was the tallest structure in the world from 1913 until 1930. It was recognized as a National Historic Landmark in 1963 and as an architectural treasure by the NYC Landmarks Preservation Commission in 1983. Universally admired for its exquisite architecture, the iconic Tribeca building is still revered for its striking façade and lobby, and the highly ornate, polychromatic terracotta detailing.
In 2012, as the surrounding neighborhood was being rebuilt and was gaining a new residential identity, developer Alchemy Properties saw an opportunity to reposition the tower portion (floors 29-58) of the property. While the tower floorplates were small for modern office space, they were perfectly proportioned for grand residences. The Woolworth Tower Residences were created to restore the beauty of the building and to make it an anchor in the newly residential area. SLCE Architects was signed on for design work, and City Elevator/KONE was brought in as elevator contractor. Jenkins & Huntington served as design consultants, and VDA was construction administration.
The building was originally designed with 24 passenger elevators in four banks of six cars serving the office floors, two freight elevators serving the cellar through the 28th floors and one hydraulic lift from the sub-cellar to the sidewalk. Compared with modern elevators, the 24 passenger cars are significantly smaller, each with a floor area of approximately 3 X 4 ft. A car that size would not have been conducive to creating grand-scale luxury homes in the tower of the Woolworth Building. Large, fast and modern residential cars were essential to make this renovation project successful.
Major Modifications
In transforming the tower floors from commercial to residential use, modern engineering parameters were applied to perform major structural and mechanical modifications throughout the building but, most significantly, at the 29th floor and the 53rd through 58th floors. Open, expansive residential living spaces were created out of formerly dark, small and un-occupiable mechanical and back-of- house spaces. These innovative modifications included installing new (and enlarging existing) windows in landmarked, load-bearing walls, removing structural decks, raising entire roof decks and adding floors above the 29th-floor setbacks, condensing mechanical systems and creatively splitting firefighting water systems into pieces that could fit within the pinnacle structure.
The residential tower systems had to be separated from the commercial base while keeping 800,000 ft2 of occupied office space functioning. This included truncating and rebuilding three active elevators serving the office floors and decommissioning portions of shared, operational mechanical, electrical and plumbing (MEP) systems. One of the most innovative design elements of the entire project was the combination of an original boiler flue shaft and a decommissioned elevator bank, creating an independent shaftway — or, “residential umbilical cord” — that ran from the subcellar through the lower office floors and up to the 53rd floor. This space was reconfigured into shafts for two 1,000 ft/min residential passenger elevators (RPEs) — RPE 1 with a 4000-lb capacity and RPE 2, 4500 lb — as well as the residential MEP service risers.
Construction Challenges
To avoid new stresses on the historic terracotta façade, the only construction hoists used were installed within the new residential elevator shafts. Similarly, due to site and street conditions, it was not possible to employ a crane for this project. Elevator motors and controllers, as well as bulky mechanical equipment, had to be hoisted up the residential elevator shafts using two Thern winches. With only two shafts for vertical transportation of both workers and construction materials, trades were scheduled in staggered shifts, and major deliveries were only allowed after-hours.
Design Work
At the start of the renovation, three of the 24 original small passenger elevators still served the tower floors, in addition to the office floors below. To fully separate the uses within the building and to regain significant residential floor area, these three cars were truncated and rebuilt with a new motor room on the 30th floor. This was one of the first orders of business in the construction schedule. Removing their associated, massive elevator machine rooms helped provide the residential floor area, as well. In addition, parts of the decommissioned elevator motors were salvaged and refurbished as replacement parts for the 17 remaining original cars in operation.
Truncating these three cars resulted in a huge supply of ornate cast-iron elevator entrance surrounds. These parts were salvaged during demolition and sent offsite to be stripped, sanded and repainted. As a connection to the building’s significant history, the surrounds were incorporated into the residential design and installed on the new elevator entrances on floors 29-50. In addition, one of the original cast-iron “W” panels was installed inside each residential unit above the cooktop, extending the life of these highly decorative components.
The other essential first steps in this renovation were the creation of a new residential elevator pit below the subcellar and a residential elevator motor room on the 53rd floor, at an elevation of 667 ft. During excavation of the new pit, it was necessary to expose the building’s caissons and incorporate the new pit’s structure into the century-old, historic foundation. Similarly, decommissioned mechanical spaces on the 53rd floor have been reconfigured, rebuilt and structurally reinforced to support the new residential elevator motors. To complete the new motor room, the motors had to be hoisted up the entire length of the shafts to several feet above their eventual permanent locations so the floor could be poured. Once the floor cured, the motors were lowered into place on their bearing plates, and the walls were erected to define the room. This is likely the highest elevation at which a new elevator machine room has been created within an existing building, which is a fitting distinction for a building that was once the tallest in the world.
Transportation System
The swift, smooth ride of new passenger elevators at The Woolworth Tower Residences is made possible by two 1,000 ft/ min gearless traction TGL3-8050 machines by Torin Drive International. The new residential motor room was able to house both Torin machines in a space that is smaller than the historic motor rooms, which each held a single, century-old Otis machine. Components were supplied by BHI Elevator Cabs & Entrances.
Capacity, Travel and Stops
RPE 1 has a 4000-lb capacity, travels approximately 685 ft and has 22 stops with one front-opening stop at ground (the residential lobby) and 21 rear-opening stops at the cellar and floors 29-50 (floors 42 and 48 are low-height interstitial spaces). RPE 2 has a 4500-lb capacity, travels approximately 700 ft and has 23 stops, with one front-opening stop at ground and 22 rear-opening stops, at the subcellar, cellar and floors 29-50. Due to the placement of the original foundation caissons and the new high-speed residential elevator pit, RPE 1 does not descend below the cellar level, but RPE 2 descends to the subcellar level, which houses residential amenities, including a pool original to the building. RPE 1 and RPE 2 each has a pit depth of 13 ft.
Both RPE 1 and RPE 2 are larger than standard residential cars in Manhattan today. Their platforms measure 5 ft, 6 in. X 9 ft, 10 in., resulting in approximate interior dimensions of 5 ft, 1 in. X 8 ft, 4 in. Both cabs are 11 ft tall. Car and hoistway doors are two-speed, horizontal sliding to the right side. RPE 1 entrances are 3 ft, 6 in. wide X 8 ft tall. RPE 2 entrances are 3 ft, 10 in. wide X 8 ft tall.
Conclusion
The success of this renovation was made up of dozens of smaller design decisions that, through their synergy with this historically significant, iconic building, have proved the economic viability of this type of conversion. Neighbors, New Yorkers and architecture aficionados alike are appreciative of the responsible renovation that has given this building another hundred years on the skyline. Amidst the major investment in new retail and restaurants in the surrounding neighborhood, the adaptive reuse of the tower portion of the Woolworth Building — made possible specifically due to large, modern elevators, capable of traveling very fast — starts a new chapter in the long life of this iconic Landmark.
Get more of Elevator World. Sign up for our free e-newsletter.









