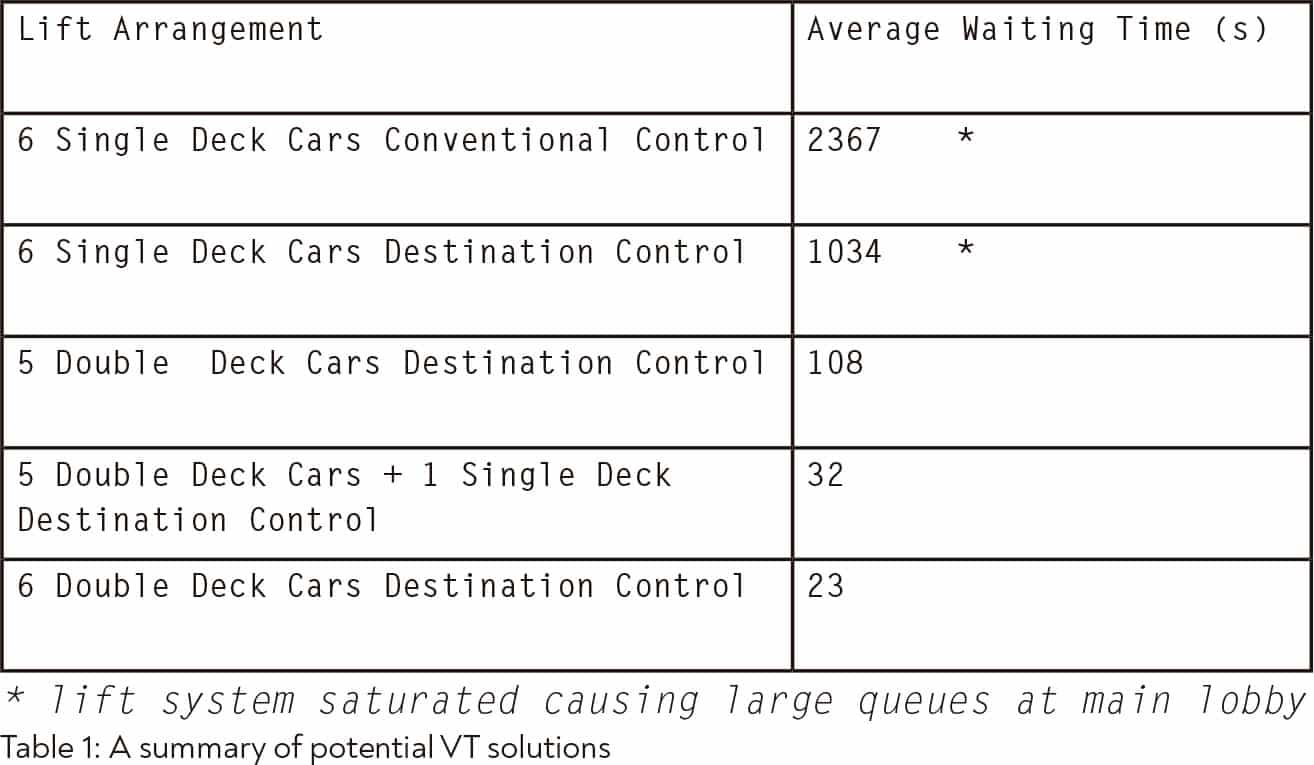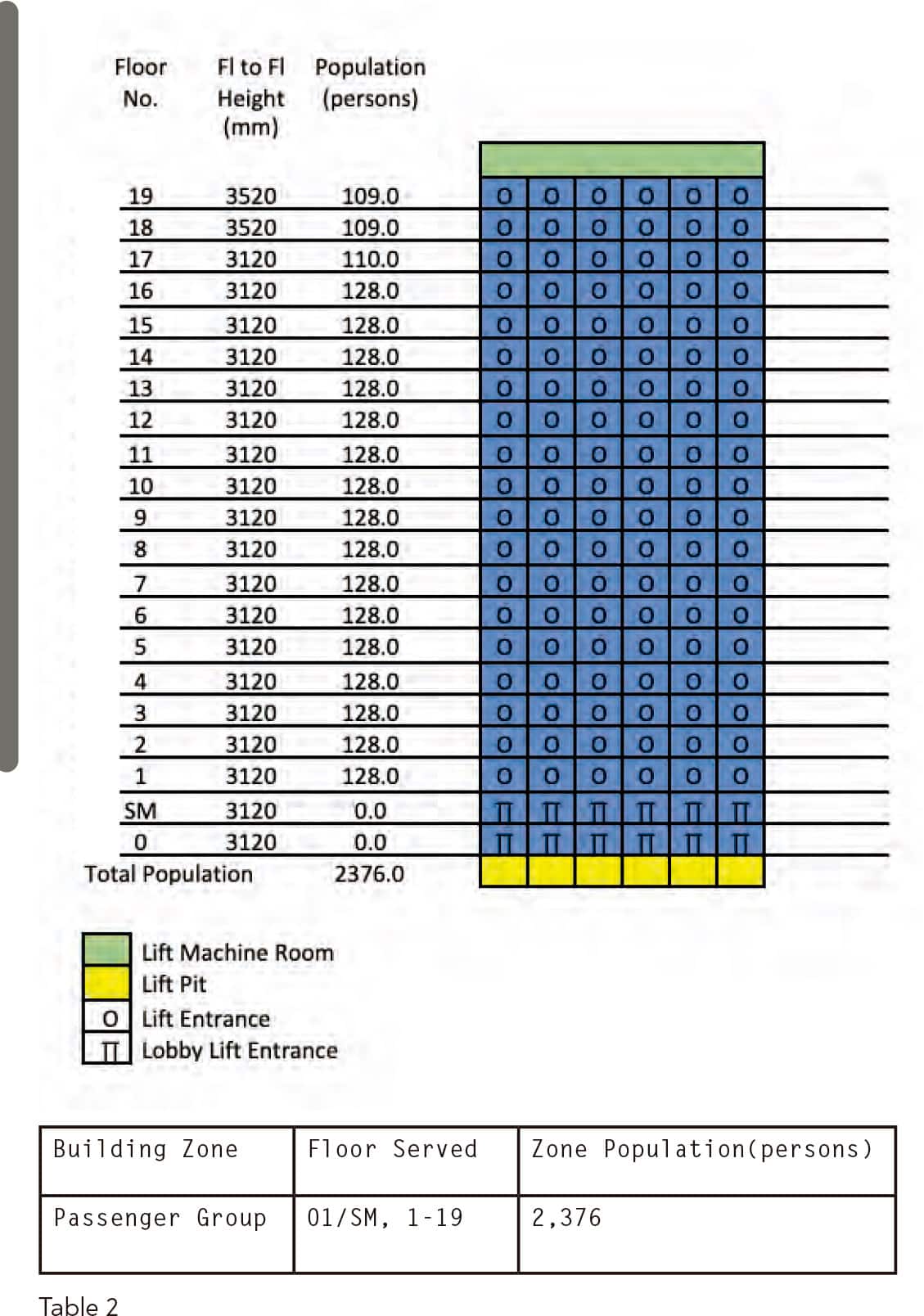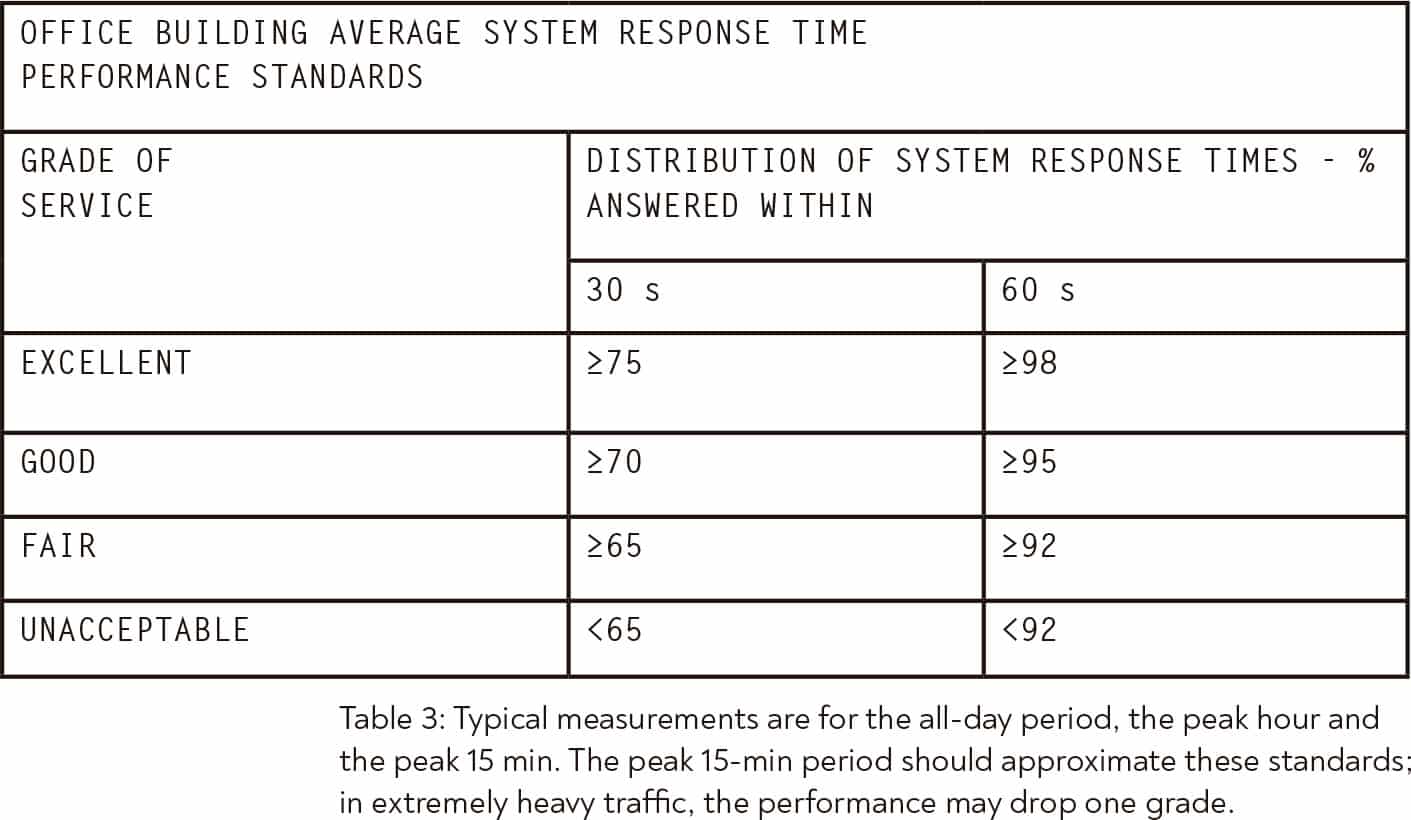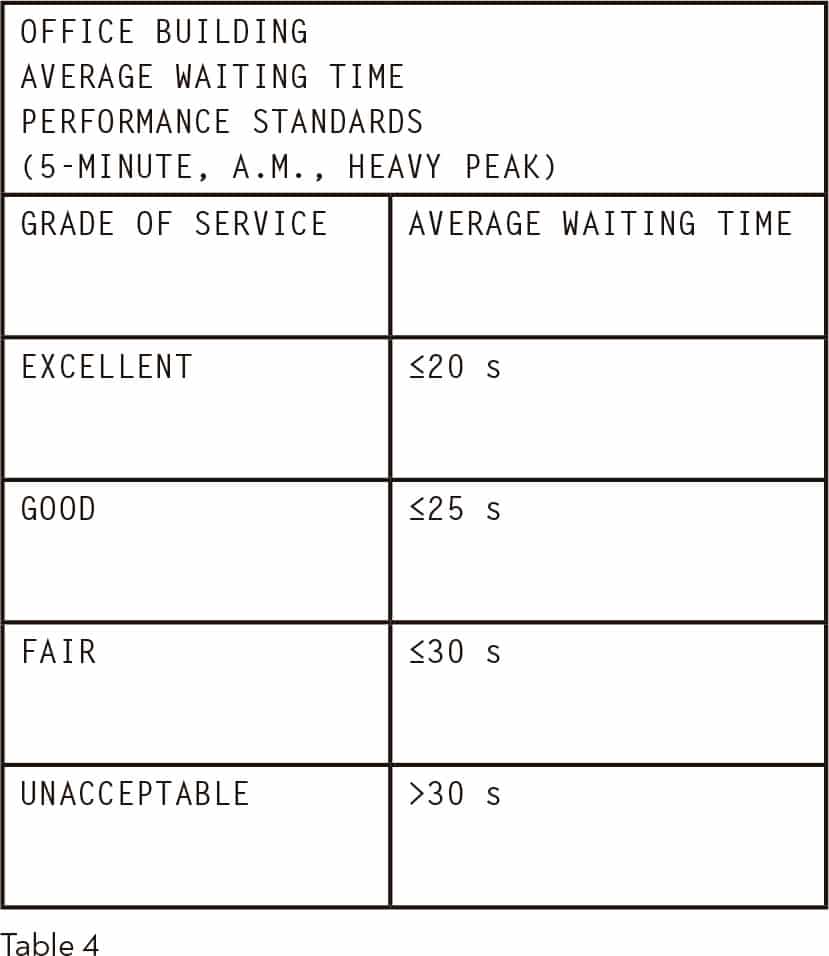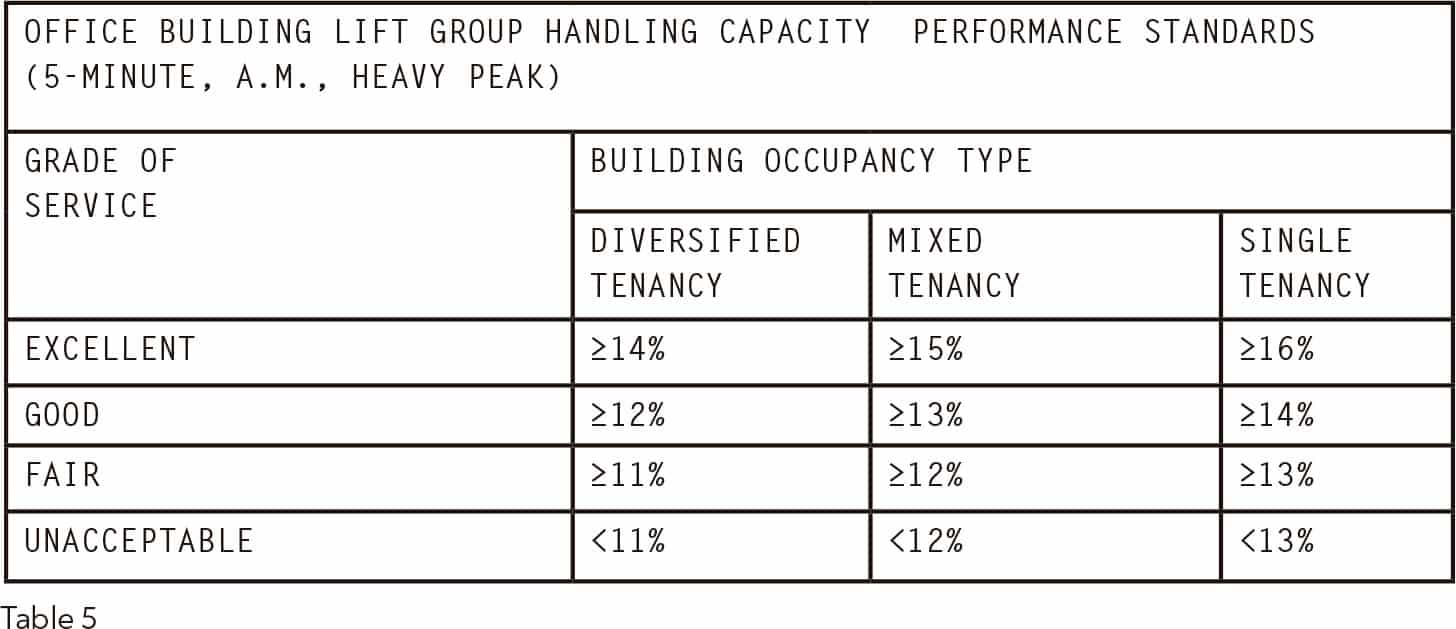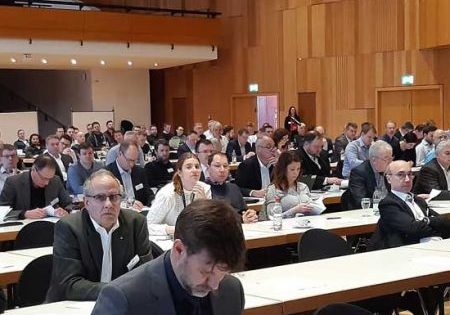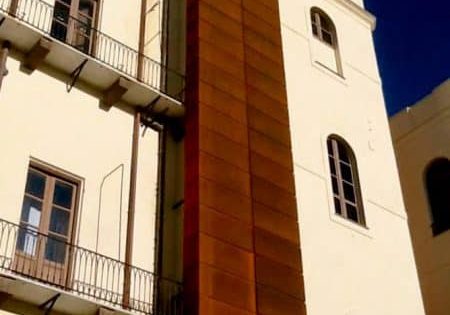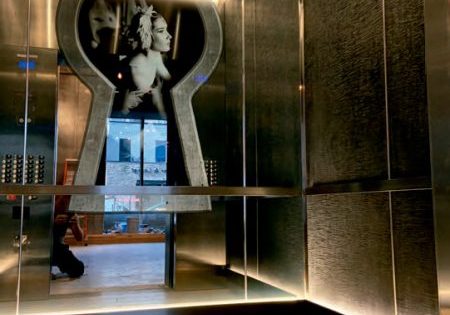Twice as Nice
Jun 1, 2020
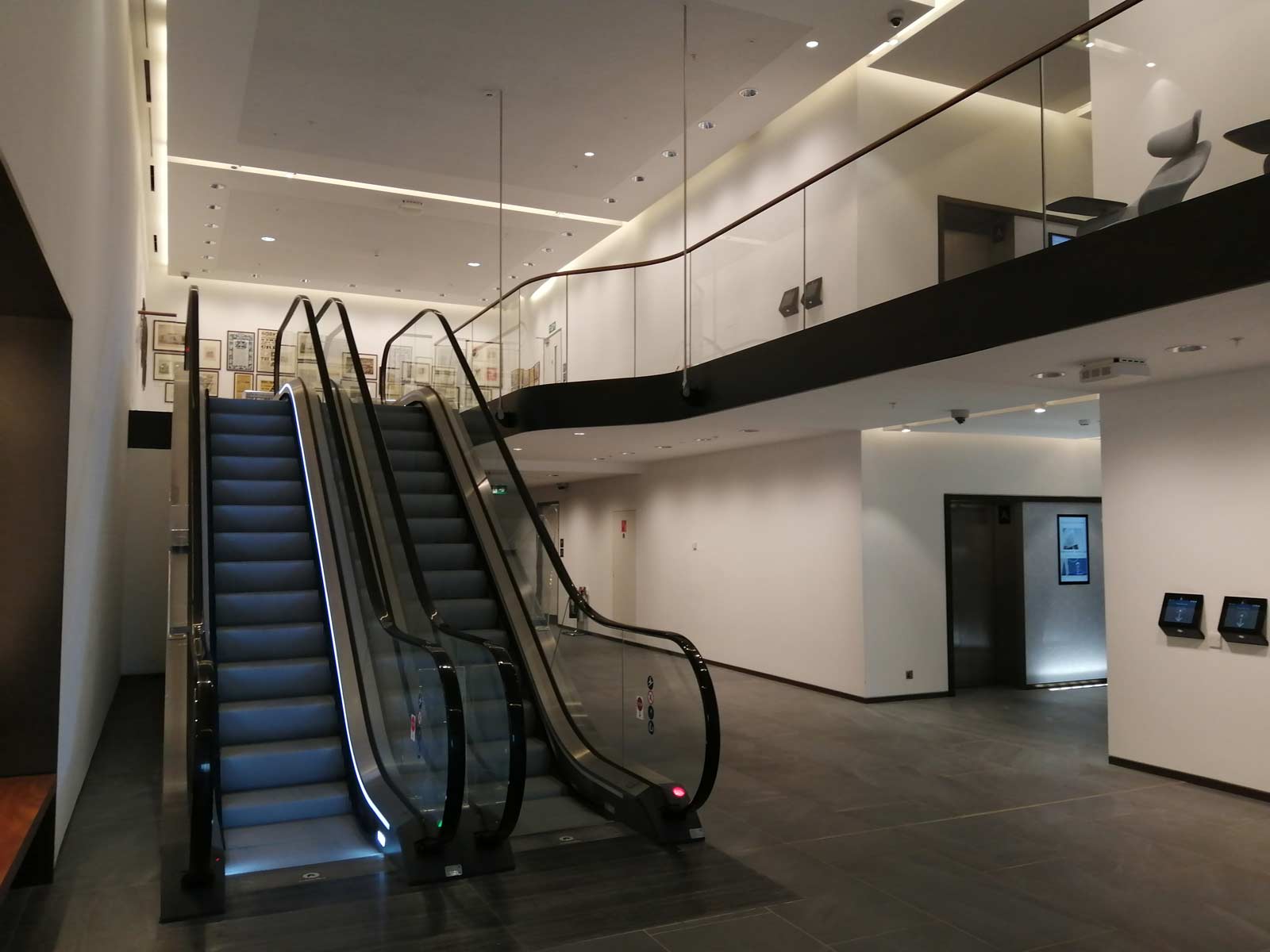
Modernization project retrofits double-deck elevators with destination control at 1960s-era Westminster City Hall in London.
Consulting firm MovvéO Ltd. was engaged for a challenging modernization project that would require creative and innovative engineering: replacing a high-rise building’s single-deck elevators with double-deck units, the first time such a project has been undertaken in the U.K. The project would take place at the 19-story city hall in Westminster, London.
The building has seven lifts, with six main lifts in a central bank and a goods lift. An eighth lift, an executive (directors’) lift, was decommissioned and removed, with its shaft becoming a conduit for pipes and cables. The six main lifts service floors G-18, and the goods lift, which also functions as a firefighters’ lift, services floors LB to 19. The six The vertical-transportation (VT) system was inadequate to meet the evolving demands of the building’s population, especially at peak times. The City Hall building and its VT were originally designed for an occupancy of one person per 14 m2 of net office space, but, in recent years, the population has nearly doubled. It was clear that capacity needed to be increased.
The development of a concept design was commissioned by the client, and a report was produced. Various lift strategies were considered, including refurbishment of the existing lift cars, but that option was rejected in favor of six new double-decker lifts with destination control and a pair of escalators from the ground floor up to a newly created mezzanine level accessing the upper decks of the lift cars.
Traffic Analysis
The building was being refurbished to high-class, commercial-grade offices. It has 19 floors above ground and two levels of basement, with the top floor to be used as gallery/meeting-room space. The main objectives in evaluating the lift traffic performance are:
- Gather data presented by the architect in terms of building geometry, population schedules, floorplans, client briefing, etc.
- Agree on design criteria for VT-system traffic performance
- Identify feasible solutions for the VT system
- Provide an analysis of lift traffic performance based on peak traffic scenarios
A site survey was conducted to gather more information on existing lift shaft sizes, pit depths, overhead spaces, machine-room heights, etc. Based on the survey, generic layout drawings were assembled for the six-car group of double-deck lifts, indicating that typical capacity might be 1200 kg per deck, or 16 persons. Numerous potential VT solutions were analyzed and summarized (Table 1). The aim was to achieve a lift installation that would meet the highest possible British Council for Offices standard for lift service; that is, a 5-min “up-peak” handling capacity of 15% of the working population and an average waiting time (AWT) of less than 25 s.
The only solution that met the criteria is essentially one group of six double-deck passenger lifts serving the above-ground office floors.
Design Criteria for Office
The design criteria developed was necessarily general and sufficiently flexible to suit the ultimate space planning program, while optimizing the VT solution around the known user requirements. In the case of this building, simulations were based on the latest population estimates as supplied by the architect, BDP, during a 2016 progress review meeting.
The population density (usable area in square meters per person) as a criteria was probably the most critical, because this loading factor determined the estimated population: hence, the number of floors that could be serviced by any given number of lifts. The criteria selected had to be conservative and viable, allowing latitude for changes in the building’s use and occupancy. It also needed to be realistic and reasonably reflect the actual occupancies in similar buildings in the area.
The traffic simulations and design, therefore, at this stage, were based upon an occupancy of approximately 6 m2 of usable area per person at levels one through 16 and a slightly lower value at floors 17-19. A 15% absenteeism factor was then applied across all floors.
Office Population
Based on direction given by clients, the population assumptions for each level and overall total building population was broken down as follows:
Office Zone Population
Based on the above total building population, the split zone population for each lift group was broken down as in Table 2:
Performance Standards
The effectiveness of a group of lifts during morning up-peak, lunch peak and evening down-peak traffic is judged by comparison with established standards of performance as follows.
The “system response time” is represented as when a hall call is registered in the building, its location (i.e., floor number and associated direction of travel) and the duration for which it remains registered. These durations, when averaged over a designated period, result in an “average system response time.” This is one standard we use to classify the quality of lift service. We use system response time distribution figures in our specifications as performance criteria for microprocessor-based group lift supervisory control systems. The following standards apply:
AWT is the time period, in seconds, from when a passenger registers a landing call at the main-floor lift lobby until the lift arrives and the doors open, over 5 min of heavy peak traffic. AWT relates to the “quality” of lift service during a heavy peak traffic period. Table 4 indicates the standards used to evaluate levels of service based on AWT.
Lift Group Handling Capacity
“Lift group handling capacity” is used to evaluate the “quantity” of lift service during the heavy peak traffic period. This is the number of persons, or percentage of the zone population, that can be transported by the lifts in the same 5-min period of traffic used to measure AWT. The following chart indicates the standards used to evaluate levels of service based on lift group handling capacity for the morning up-peak and evening down-peak.
Challenges in Design
A new machine room had to be built, and the original shaft was extended from the 18th to the 19th floor. Consideration had to be made for the fact that, since the original shafts were for single-deck elevators, the new double-deck elevator shafts would be subject to at least double the loads. Also, the pit depth could not be extended because of limitations regarding the building’s foundation. The manufacturer’s solution of reduced buffer stroke was accepted.
For this project, the rated load of the six double-deck elevators is 1200 kg/1200 kg, which is not significantly different from the rated load of 1600 kg or 2000 kg, typical of single-deck lifts normally used in office buildings, so any loss in energy consumption was deemed acceptable. In any event, the desired traffic performance could only be delivered with six double-deck lifts.
Author’s Notes
Independent analysis of options, generic design encouraging competition, careful vetting of the contractor’s design and ensuring performance parameters are achieved are just some of the areas where consultants can add value to a project, as they did in this one.
This article is dedicated to the memory of Adrian Godwin, chairman and sole owner of MovvéO, who passed away in April 2019, just as the Westminster City Hall project was being completed. With Godwin’s passing, MovvéO ceased operations.
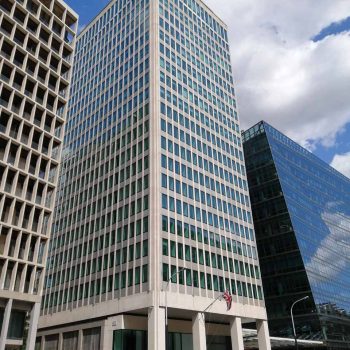
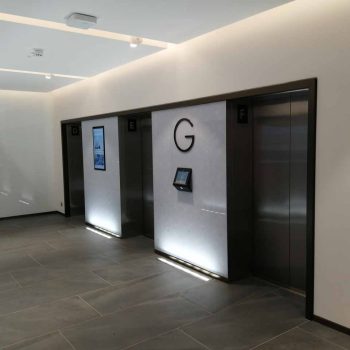
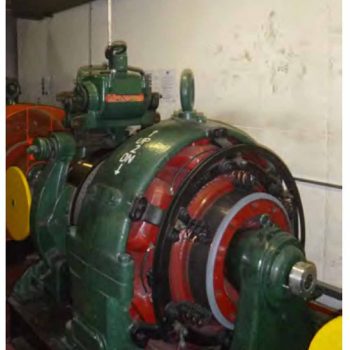
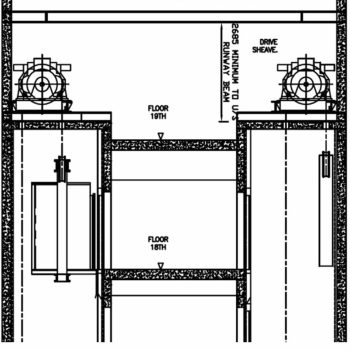
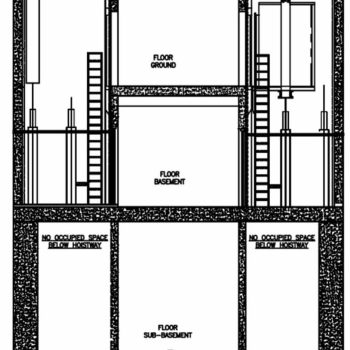
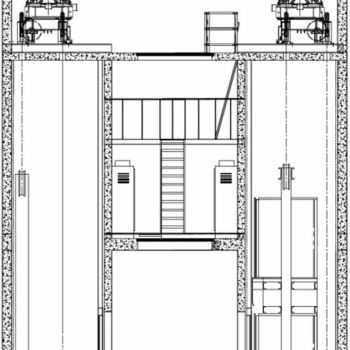
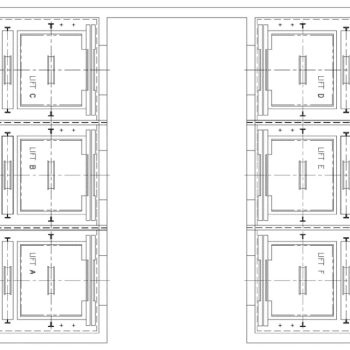
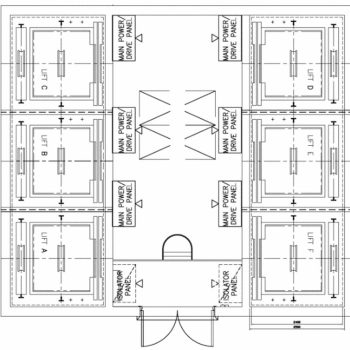
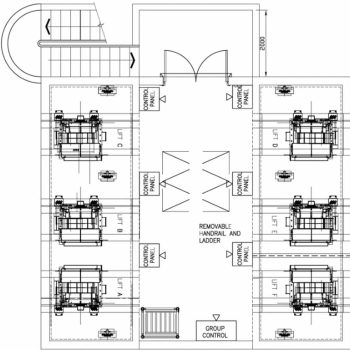
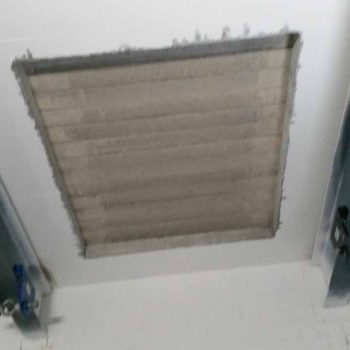
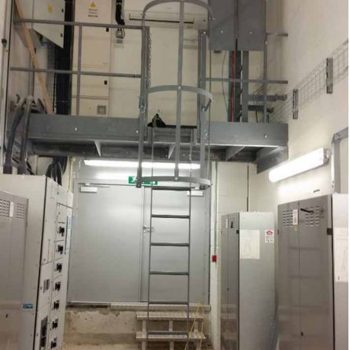
Get more of Elevator World. Sign up for our free e-newsletter.
