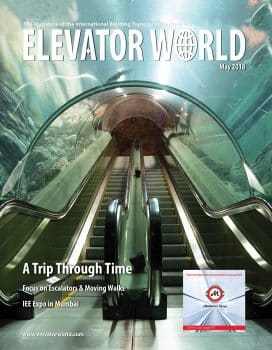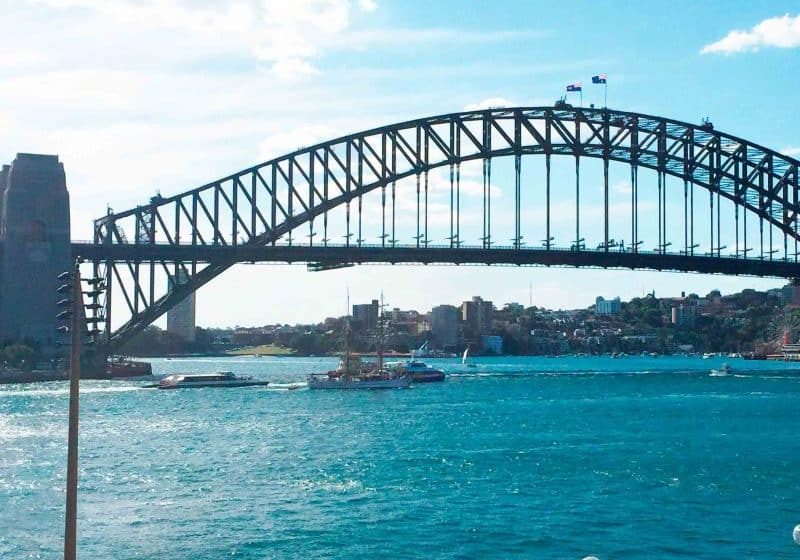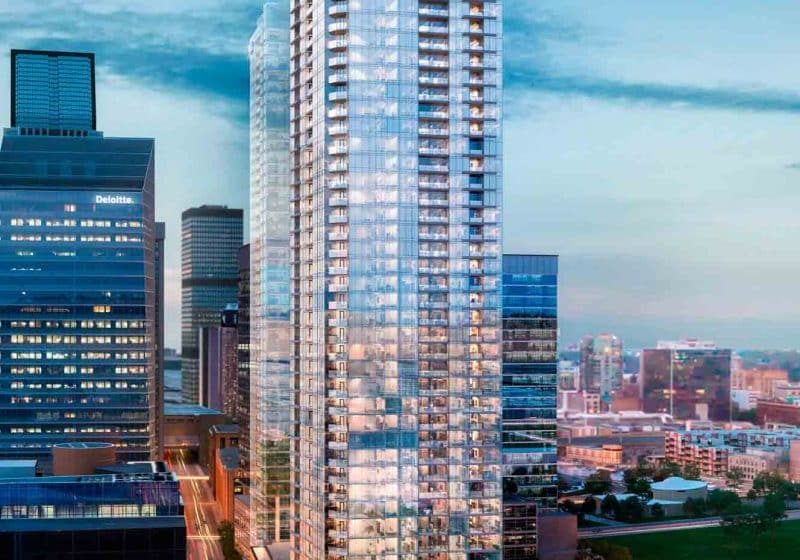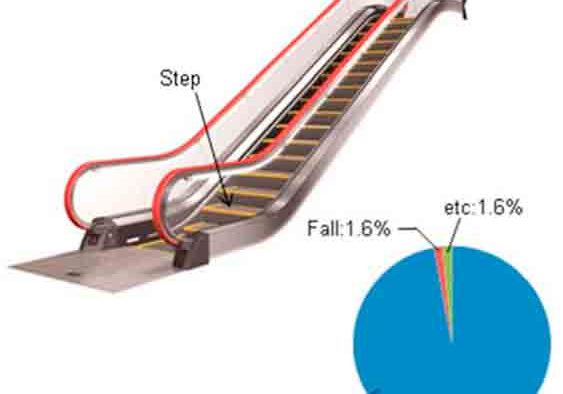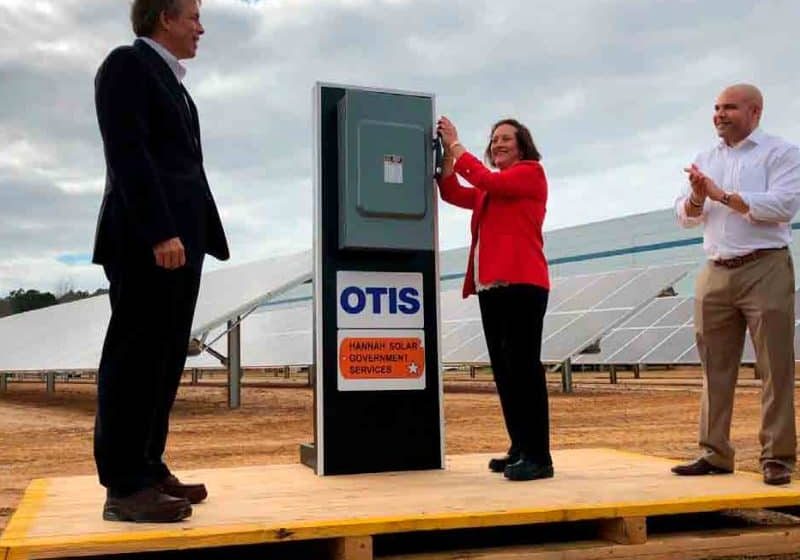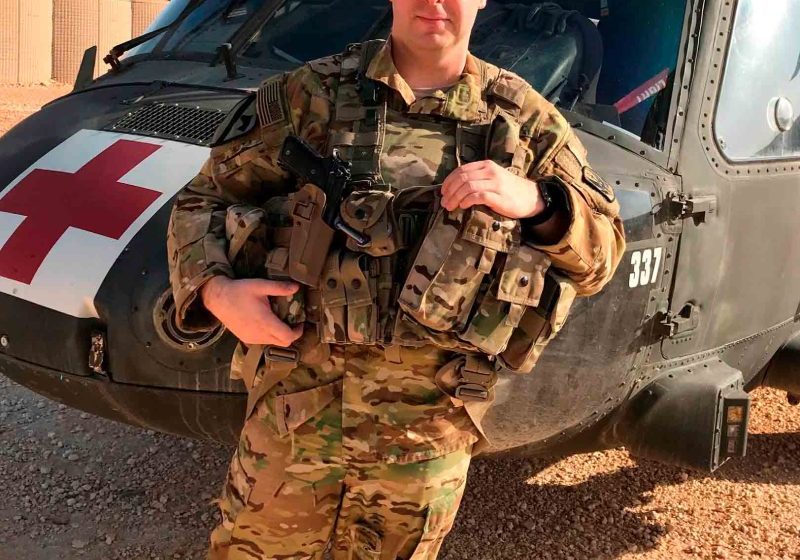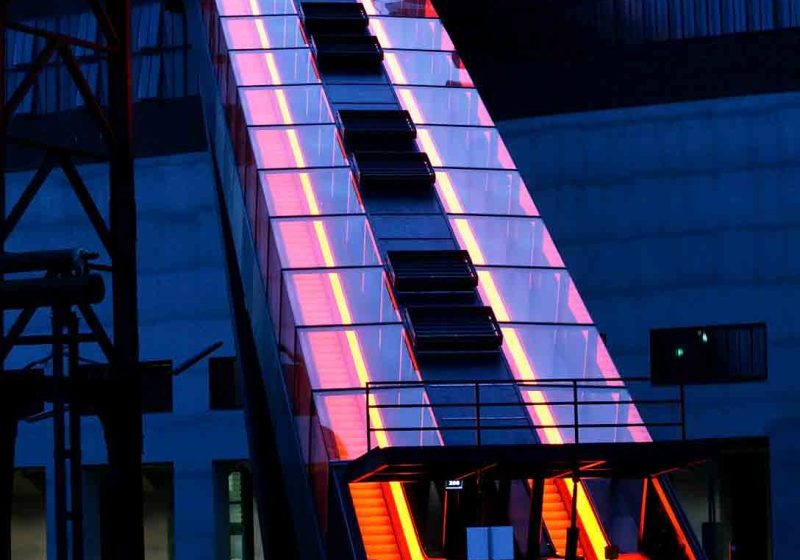U.A.E. Seeing Lots of Activity
May 1, 2018
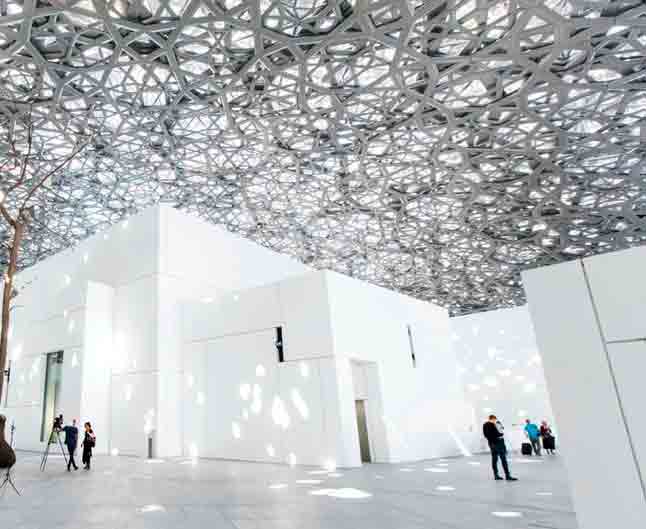
Your author highlights several significant projects in Abu Dhabi and Dubai
Abu Dhabi and Dubai are bustling, with projects announced, ongoing and handed over. One of the handed-over projects is the high-profile Saraya, a residential-and-commercial waterfront development on a prime location facing the Abu Dhabi Corniche, adjacent to the Sheraton Abu Dhabi Hotel & Resort.
Saraya towers is a high-profile residential tower with panoramic views of the Persian Gulf. The buildings are enhanced by podium courtyards, terraces and green rooftops. Saraya Tower consists of two towers of 41 and 47 stories, and was completed in mid 2016. Aldar was the developer, providing the infrastructure and public space, while third-party developers constructed the buildings.
Each tower is served by three high-speed passenger elevators with a maximum speed of 3.5 mps and one service elevator. There is also a penthouse elevator in each tower and a dumbwaiter. The elevators have custom-etched landings and car doors, with bronze finishes in one tower and gold finishes in the other.
Louvre Abu Dhabi
Louvre Abu Dhabi displays artifacts and art chronologically, exploring connections between seemingly disparate civilizations and cultures around the world. This allows the museum to transcend geography and nationality. Items on display include paintings, drawings, sculptures, manuscripts, archaeological artifacts and decorative arts. The dialogue between works of art and artifacts allows visitors to discover shared influences and intriguing connections between different things, giving insight into the history of humankind.
Housed in a 24,000-m2 space (of which the galleries make up nearly 8,000 m2), the museum is developing its own national collection, which will be enriched by loans from French museums like Musée du Louvre, Musée d’Orsay and Centre Pompidou. Late last year, it was reported that Leonardo da Vinci’s painting “Salvator Mundi,” which broke records with its US$450-million pricetag, was purchased by the government and will be displayed at Louvre Abu Dhabi.
The project consists of 64,000 m2 of built-up area, including a permanent gallery of 6,700 m2, a temporary gallery of 2,400 m2, and a 233-m2 children’s museum. Located within the Culture District at Saadiyat Island, it is surrounded by the Persian Gulf and 16,000 m2 of landscaping and water features.
Designed by Jean Nouvel, who describes the architecture as an “island on an island” that represents a date-palm oasis, Louvre Abu Dhabi comprises numerous buildings interconnected by interior and exterior spaces. Many features are inspired by Islamic and Arabic art and culture, as well as local history. The museum’s focal point is a silver, 180-m-diameter dome that seems to float above it. The dome creates a dramatic effect as natural light passes through an interlaced mashrabiya-style structure that seems to float above a small, traditional Arab city. The layering and star patterns create a surreal optical illusion.
The vertical-transportation (VT) system for this project was provided by Otis. It includes 53 elevators, including units with capacities of 6-12 mT. There are nine hydraulic elevators with a capacity of 12 mT with remote machine rooms. These units fulfill vital back-of-house functions, such as transporting museum pieces.
What distinguishes this VT system is its level of customization, particularly in the remote machine rooms, which have large-scale fluid-transfer systems typically found in oil refineries and reverse-osmosis plants. Otis observes:
“Hydraulic pistons have been uniquely designed where the telescopic plungers are positioned inversely with their bases appearing to be attached to cabins with the telescopes extending downwards. It is truly a technological innovation.”
Most public-access elevators at Louvre Abu Dhabi are machine-room-less, with unique finishes that correspond to the areas they serve. Planning and design for these elevators was very involved.
The Dubai Frame
The Dubai Frame is a prime project nearing completion. Its design implements a frame that showcases Dubai landmarks. It is an aesthetic and architectural landmark that creates a bridge between the past and present, and promises to be an important attraction for tourists and residents alike.
The Dubai Frame consists of two 150-m-tall towers connected by a 93-m bridge at the top. The space between the towers provides a relatively clear view of the city from a high altitude.
The concept reflects a journey through time, starting at the mezzanine level, where visitors enter The Past Gallery, an immersive experience representing local history. Projections, mist effects, aromas and motion create the space’s mood and setting. The Past Gallery tells the story of the evolution of the city, and, using the newest means of presentation, illustrates the old city and Dubai’s renaissance.
Visitors are then directed to the second experience on the sky-deck level, representing Dubai’s present. They experience uninterrupted views of Old Dubai to the north and New Dubai to the south. These views are supported by interactive applications, such as augmented-reality screens, whereby the visitor can identify different buildings and landmarks, see them in 3D and learn interesting facts about them. Other technologies are used to represent different aspects of present-day Dubai, such as architecture, the economy and infrastructure.
Representing the future of Dubai, the next experience is on the other side of the mezzanine level. Visitors exit the elevator onto the mezzanine floor to pass through a vortex tunnel with special projections, lighting and sound effects. The idea is to create the illusion of time travel with visitors “arriving” in the city 50 years in the future. The scenes depict the city’s upcoming projects and how people will travel and live in the future. The project is served by four lifts, each with a 21-person capacity, to carry visitors to a scenic skydeck.
Rosemont Hotel & Residences
Rosemont Hotel & Residences is under construction off the busy Sheikh Zayed Highway, the lifeline of Dubai. It will boast the U.A.E’s first artificial rainforest. Located near the TECOM business community and The Greens residential development, Rosemont Hotel & Residences will consist of two 53-story structures.
The skyscrapers will be linked by a five-story podium with landscaping. Two high-speed shuttle and six passenger elevators will serve the hotel towers. Four passenger elevators will serve the apartment tower, and seven service/firefighter elevators will ensure back-of-house operations are handled efficiently. Seven elevators will handle podium traffic.
These elevators have interactive floor projections, and LCD and multimedia displays. High-end architectural finishes have been employed to match the surrounding environment. Designer ZAS Architects + Interiors observes:
“Set against the dynamic backdrop of an ever-evolving skyline, Rosemont’s architecture captures a contemporary Dubai. Animated and dynamic, the bold façades reflect the city’s vibrant pulse. Inspired by reflection, light and texture, Rosemont’s evocative design transports guests into nature’s most exotic destinations, from a lush tropical rainforest to an alluring digital underwater world or cosmic experience.”
The 448-key hotel tower is conceptualized as a flowing river. The façade’s dynamic lighting enhances its bold architecture. Lighting spirals around the podium and wraps around the tower, shaping the dynamic form. Representing a shell and pearl, moving lights illuminate Rosemont’s serviced apartment tower in a pattern inspired by atomic, orbital rings.
Acknowledgements: Some information is courtesy of The Department of Culture and Tourism, Emirate of Dubai, and ZAS Architects + Interiors.
Get more of Elevator World. Sign up for our free e-newsletter.

