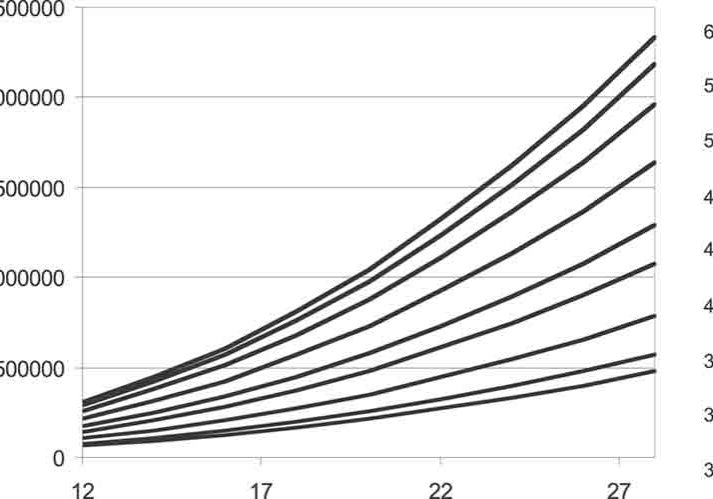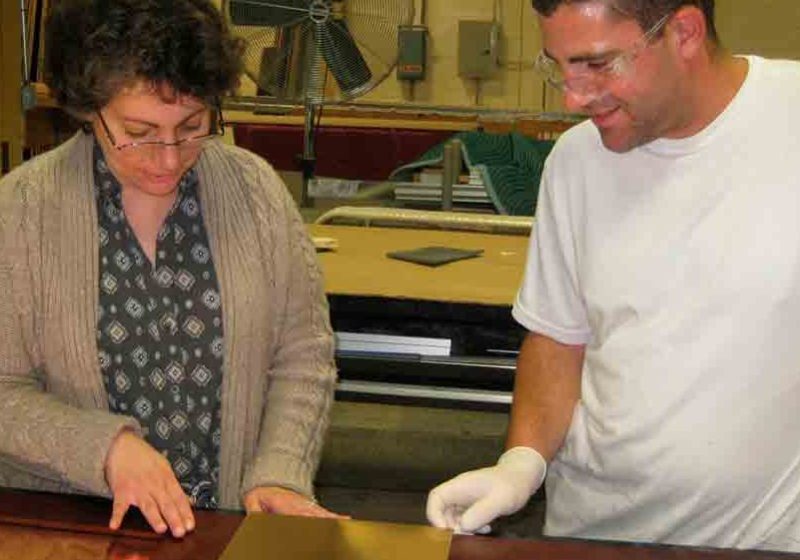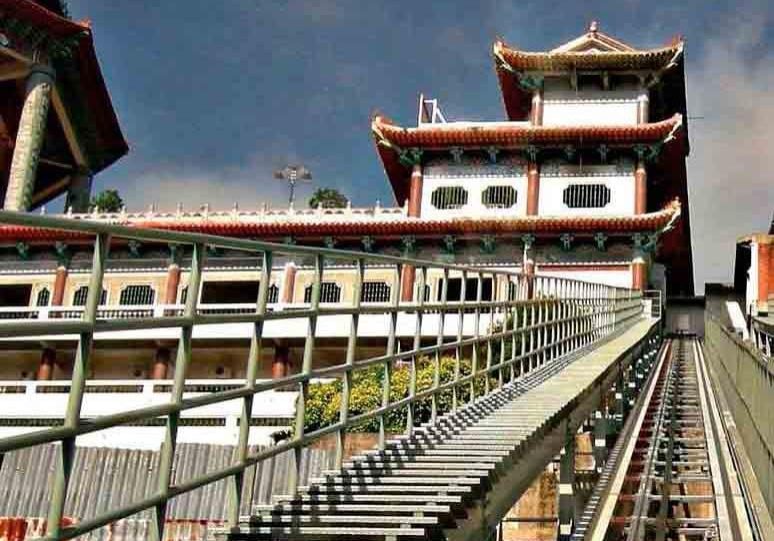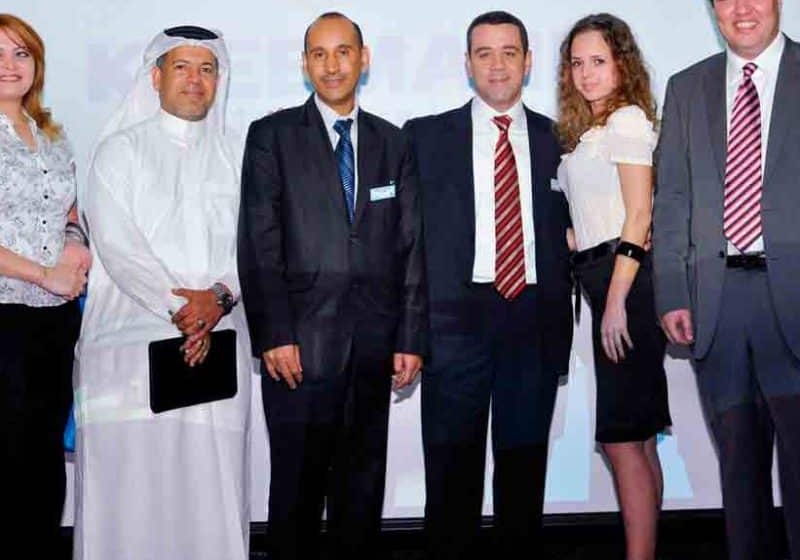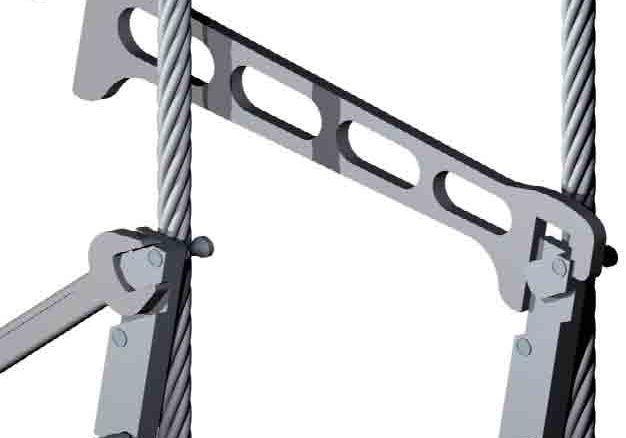U.S. Builds Leed Embassies For “Eco-Diplomacy”
Jul 1, 2012
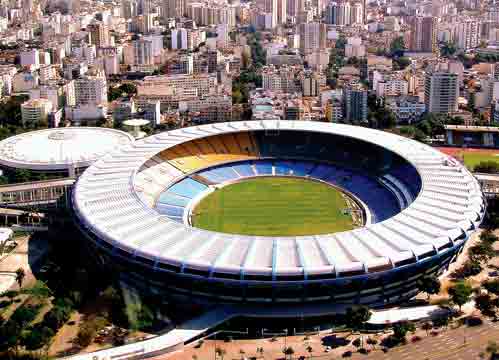
Africa
The U.S. Bureau of Overseas Buildings Operations (OBO) has erected three new embassies/consulates in Africa that comply with Leadership in Energy and Environmental Design® (LEED) Silver standards. The facilities, in Ouagadougou, Burkina Faso; Antananarivo, Madagascar; and Lusaka, Zambia, are being touted as “building platforms for eco-diplomacy.” Green features incorporated include electric traction elevators designed to reduce energy costs by approximately 20% of that of the average of embassy/consulate. According to the U.S. Department of State, such OBO structures in Karachi, Pakistan; Dubai, U.A.E.; Monrovia, Liberia; and Addis Ababa, Ethiopia, are under review for LEED certification.
Australia
Brisbane Shopping Center To Receive Kone Equipment
KONE has received a contract to provide 26 elevators and 20 escalators and moving walks for the Indooroopilly Shopping Centre redevelopment project in Brisbane, which is scheduled to be completed in mid 2014. The company will also modernize the mechanical and electrical components of 10 escalators and four moving walks. In addition, KONE was involved in the early stages of the project to design the traffic flow throughout the center. The equipment includes 10 S3000 MonoSpace® elevators, 14 TravelMaster™ 110 escalators, six TravelMaster 115 inclined moving walks and 16 TranSys™ freight elevators.
Austria
DC Towers I + II For Vienna Design Unveiled
The design for DC Towers I + II, two high-rise towers for Vienna’s Donau-City urban district, have been unveiled. Designed by Dominique Perrault Architecture, the towers are intended to continue the elevator slab of the area to the banks of the Neue Donau via a dimensioned terrace and give the appearance of corresponding halves, instead of two distinct buildings, of a block that opens toward the city and Neue Donau. Donau-City is spread across some 17.4 hectares and has a total investment of roughly EUR2 billion (US$2.62 billion).
Brazil
Otis To Supply Maracaña Stadium, Others
Otis Brazil has announced its contract to install 21 energy-efficient elevators and escalators at Rio de Janeiro’s Maracanã Stadium, site of the 2014 Fédération Internationale de Football Association (FIFA) World Cup final championship match and 2016 Summer Olympic Games opening and closing ceremonies. Otis also received contracts to supply equipment at two other Brazilian World Cup Stadiums, the Salvador Arena in Bahia and Pernambuco Arena in São Lourenço da Mata. The company will also open a new 200,000-sq.-ft. factory in São Paulo, which will manufacture Gen2® elevators and other energy-efficient products for the South American market.
The Maracanã Stadium renovation will include the installation of 15 Otis Gen2 elevators and six escalators, all with energy-saving ReGen™ drives designed to reduce energy consumption by up to 75% compared to that of conventional systems with non-regenerative drives. These units will utilize Otis’ web-based EMS Panorama™ system, which enables users to monitor and control the equipment in real time. The FIFA World Cup will open on June 12, 2014, and end on July 13. Renovations to the stadium are planned for completion in early 2013.
Canada
Twisting Residential Tower Proposed
The Bjarke Ingels Group (BIG) has proposed a twisting, cantilevering tower on a site next to the Granville Bridge in Vancouver. The 49-story Beach & Howe Tower would have 600 residential units, and according to BIG, the tower and its base are a “reinvention of the local typology known as ‘Vancouverism.’” With this concept, slender towers are grouped with mixed-use podiums and street walls. The goal is to protect view cones through the city, while maintaining an active pedestrian street. BIG originally proposed a triangular-shaped base and the tower itself would shift into a rectangular floor plate at the top, providing additional space for the highest residents. The tower is aiming for Leadership in Energy and Environmental Design® Gold certification.
China
New Fujitec Elevator Research Tower
Huasheng Fujitec Elevator Co., Ltd., a subsidiary of Fujitec Co., Ltd., is constructing a new 151-m-tall elevator research tower on the site of its headquarters office in Langfang. A groundbreaking ceremony was held on April 5 and was attended by more than 200 people. The tower’s height reflects the company’s 15th year of production in China. Scheduled for completion in August 2013, the tower will be used to develop new elevators, in addition to testing the units for functionality, safety and reliability.
New Changzhou Eastern Facility Underway
Steelmaker Changzhou Eastern Special Steel Co. announced in April it will invest RMB1.156 billion (US$183.39 million) in the construction of a facility for the production of elevator guide rails. The factory is to have an annual output capacity of 500,000 mT, with annual sales revenues at RMB5 billion (US$793.23 million). Construction will be divided into three phases, beginning in July. Changzhou Eastern expects to achieve sales revenues of RMB12 billion (US$1.9 billion) this year.
Cuba
Pope Rides On Two Mp Lifts
MP and its sister company in Cuba, COMETAL, supplied and installed two exterior lifts used by Pope Benedicto XVI during his visit to the country in March. One unit is at the Apostolic Nunciature in Havana, and the other is at Antonio Maceo Square in Santiago de Cuba. The job involved the manufacture and installation of two MPGO! Flex custom lifts with high energy efficiency, A++ classification and double 180º openings.
France
Leaning Towers Approved In Paris
Renowned architect Jean Nouvel’s “leaning towers“ have been approved for the Bruneseau district on the Rue Gauche in Paris, according to The Connexion. Called BS3, the new buildings will reach 175 m and 115 m, respectively. They will have a common base which opens out into the form of a V. Once complete, the towers will feature office and commercial spaces, a hotel and a revolving restaurant. Construction is scheduled to begin in summer 2014, with completion expected in late 2017.
India
Alandur Metro Station Underway
The Hindu has reported on Chennai Metro Rail’s Alandur Metro Station, which is currently under construction. To contain at least 12 escalators and eight lifts, the facility will have multilevel stations wherein two rail corridors will function, one above the other. Alandur has been modeled as both a signature and interchange elevated station. The railway lines of two corridors will merge at 26.55 m and 35.41 m, respectively, where passengers from the corridors can change their direction of travel.
Alandur will have four access points on the ground floor and two floors above ground. There will be eight escalators and four lifts between the ground and first floors, and four more of each between the first and second floors. The current (first) phase is tentatively scheduled for completion in fiscal year 2014-2015.
Japan
Government Supports Earthquake Retrofits
With the possibility looming of a major earthquake in the Kanto area, the country’s land and infrastructure ministry announced it is offering to cover one-third of renovation costs to help make elevators more earthquake resistant. However, with an estimated 700,000 elevators in need of thorough inspection (according to The Japan Times), not all necessary upgrading can be covered by the subsidies. There were confirmed entrapments in 84 elevators in Tokyo in the wake of the March 11, 2011, quake, while a study has estimated more than 10,000 people could be stuck in elevators if a major quake strikes Tokyo. Elevators installed before a revision to the building standards act in 2009 were not required to have equipment installed for quake resistance and mechanisms to halt the elevator at the closest floor when tremors are detected.
Romania
Bucharest’s Basarab Flyover Hub Opens
An integrated-transport hub opened in April on Bucharest’s Basarab Flyover, connecting several means of local transportation. The station has four elevators and four escalators to aid movement between the station and other nearby transport facilities. Cable cars will stop in both directions on the flyover, and the hub will provide connections to metro lines, trolley buses and buses that cross the area. It will also provide access to taxi ranks and bus stops. The facility has two entries, one each from Calea Grivitei and Dinicu Golescu Boulevard.
South Korea
Korea Lift Safety Expo
According to The Korea Herald, the Korea Elevator Safety Institute (KESI) has launched the Korea Lift Safety Expo Committee to ensure a successful opening of its October 23-27 event in Coex, southern Seoul. Under the theme of “Green City Week,” the expo is to feature exhibitions of elevators and escalators, and construction and green building materials. KESI President Chang-seok Kong has been appointed as the committee’s chair and will head the event. Kong said the expo aims to show “never-before-seen” events and exhibitions and give industry players the chance to market and expose their products to the public, with a focus on safety.
Dancing Dragons Towers Announced
Adrian Smith + Gordon Gill (AS + GG) announced the dual-tower project Dancing Dragons for Seoul’s Yongsan International Business District in May. One tower is to rise 88 stories, while the other is to reach 77 stories. Part of Studio Daniel Libeskind’s Yongsan master plan, the 450- and 390-m-tall buildings will house residential, office and retail space.
The towers’ design features a breathable scale-like skin through which air can circulate via 600-mm vents. AS + GG is designing the buildings, drawing inspiration from mythical creatures of the region and the eaves of the country’s traditional temples. The firm also designed the Burj Khalifa and Kingdom Tower. PositivEnergy Practice is consulting on the two towers’ energy-efficient systems, including photovoltaic arrays on roof surfaces, radiant heating, fuel-cell cogeneration units in the basement and triple-glazed windows.
Sweden
University Hospital To Be Supplied With Otis Elevators
Otis was awarded a contract to supply 63 elevators, including 40 energy-efficient Gen2® elevators, 20 freight elevators and three handicapped dumbwaiters, to Skanska Healthcare AB’s New Karolinska Solna University Hospital. The hospital is pursuing Leadership in Energy and Environmental Design® Gold certification and is designed to use half the energy of a traditional hospital its size. The installation and construction of the hospital are to be completed in late 2016.
Alimak Hek Announces New President, CEO
The Alimak Hek Group Board of Directors has appointed Tormod Gunleiksrud its new president and CEO, effective November 1. Gunleiksrud will replace interim CEO Lars Joseffson. Gunleiksrud currently serves as manager of Operational Excellence for the Robotics Business Unit for ABB in Switzerland. Prior to this position, he served as president and regional division manager North Asia for ABB Robotics and was stationed in Shanghai.
Magnus Lindquist, chairman of Alimak Hek, said, “With [Joseffson] as the interim CEO, we have had the time to evaluate and select the best candidate for the job. . . . [Gunleiksrud’s] experience from different industrial businesses and China contribute to growing and strengthening the group.”
United Arab Emirates
Elevators In Schools
The U.A.E.’s Ministry of Education (MOE) unveiled a project in April to provide several public schools across the country with elevators to serve students with physical disabilities. According to MOE’s Director of Special Education Department Nora Al Muri, 75 elevators are being installed at certain public schools. The Khaleej Times reported 16 elevators are being installed at schools under the Dubai Education Zone, 16 at schools within the Sharjah Education Zone, seven at schools affiliated with the Sharjah Educational Office, 10 in Ajman, six in Umm Al Quwain, 14 in Ras Al Khaimah and six in Fujairah. In addition, 18 schools will receive elevators next year, in coordination with the Ministry of Public Works. Elevators are said to be installed in schools that request them.
United Kingdom
2012 CIBSE Lifts Group Annual Seminar
The 2012 Chartered Institution of Building Services Engineers (CIBSE) Lifts Group Annual Seminar will be held at the CIBSE Conference Centre in London on November 13. A small exhibition associated with the event will be held concurrently. Those wishing to present a paper may contact Dr. Gina Barney at P.O. Box 7, Sedbergh, LA10 5GE. Exhibitors may contact John Bashford at e-mail: [email protected]. For more information or to register, contact CIBSE at website: www.cibseliftsgroup.org.
Titanic Belfast Complete
Titanic Belfast, billed as the world’s largest Titanic-themed visitor attraction and Northern Ireland’s largest tourism project, opened on March 31. The project includes one of the area’s longest free-span escalators, at more than 25 m with 124 steps, and is able to accommodate up to one million visitors annually. Its integrated design followed the Intergovernmental Panel on Climate Change Working Group III Guide Lines, and the building is set to achieve Building Research Establishment Environmental Assessment Method “Excellent” status.
Titanic Belfast is the result of a collaboration between the architects CivicArts/Eric R. Kuhne & Associates and the consultancy/architecture firm Todd Architects. Located on the site in the city’s center where the Titanic was built, the six-story, 14,000-m2 structure is part of the larger, GBP7-billion (US$11.13-billion) “Titanic Quarter” project, intending to build a 185-acre residential/business/cultural district in Belfast that includes public parks, promenades and gardens.
Birmingham’s New Street Redevelopment
According to the Birmingham Post, Birmingham’s Gateway project involving the demolition of a parking lot and redevelopment of the New Street station was on schedule in May, with its completion slated for 2015. The new transportation hub will be moved to the site of the old NCP facility and be three times larger than the current facility. In addition, more than 30 escalators and 15 elevators will be installed to help increase passenger capacity, and eight new entrances should provide improved accessibility and better pedestrian links across the city. Currently, New Street operates more than double the amount of services it was designed to handle.
P&O Ferries Equipped With Kone Solutions
KONE has supplied two recently completed P&O ferries, the Spirit of France and Spirit of Britain. It provided nine units for each ship: three passenger elevators, three service elevators, two lifts for passengers with impaired mobility and one dumbwaiter. Five of the elevators feature MiniSpace® platforms and EcoDisc® gearless hoisting machines. According to KONE’s head of Marine Business John Hemgård, due to short port calls, the solutions were designed to assist passengers with embarkation and disembarkation on either side of the English Channel. In addition, the elevator interiors are color-coded to match the zones on the vessels.
Worldwide
Isec Events Announcement
The International Space Elevator Consortium (ISEC) has announced it will now be the organizer of the Space Elevator Conference, to be held at the Museum of Flight in Seattle on August 25-27. This event includes a “Family Science Fest” on its first day, though the focus of the conference as a whole is the technical theme “Operating and Maintaining a Space Elevator.” Papers are to be presented in technology, business, legal and outreach sessions. For more information, visit website: spaceelevatorconference.org.
The fourth-annual Japan Space Elevator Technical and Engineering Competition is scheduled for August 1. Its goal is to have participating climbers ascend 1,200 m. For more information, visit website: www.jsea.jp. Also, the second-annual European Space Elevator Challenge has been set for October 11-14 in Munich, Germany. The goal is to present an autonomously driven carrier that has a high payload and efficiently manages energy. Participants can participate at either initial or advanced levels. For more information, visit website: euspec.warr.de.
The Next World’s Tallest
The Burj Khalifa, while currently considered the tallest building in the world at 828 m, may soon have its height surpassed by one or more of 36 recently proposed towers. Two leading contenders have been covered here in recent months: the 1,000-m-tall Kingdom Tower for Jeddah, Saudi Arabia (ELEVATOR WORLD, October 2011), and the 1,050-m-tall Azerbaijan Tower (EW, April 2012) for that nation’s capital of Baku. Foundation work is already underway on the former tower, and the final license from Jeddah’s government to build it was formally received on February 19. Conversely, speculation on the feasibility of building the structures listed in this piece increases with the projects’ aspirations.
Towers 828-999 M Tall
The other towers, reported on by Construction Week Online, are still in the planning stages. The tallest of these under 1 km tall is the Buenos Aires Forum, to stand at 999 m. The 200-story spiral-form tower would be the centerpiece of a proposed seven-island development in the Rio de La Plata and connected to the mainland by a 5-km-long bridge. According to its architect, Julio Torcello, the tower represents a “geometrical image of the human genome.” Its construction is expected to cost US$3.3 billion, with work to end in 2016.
The Sewun International Finance Centre is another planned mixed-use tower to stand 965 m high (223 stories) in Seoul, though some reports indicate its cancellation. Miami’s 914-m-tall Miapolis was designed by Florida-based architecture firm Kobi Karp. This 160-story mixed-use tower was designed to be built alongside the McArthur Causeway on Watson Island in the middle of Biscayne Bay.
The northern U.A.E. emirate of Ras Al Khaimah announced an 875-m-tall building in 2008. Designed as part of the 14-tower Gateway City Towers mega project by Chicago-based architects Murphy/Jahn, the “Spire” featured an innovative solar-power network that would provide electricity to power the building systems.
The following list rounds out the planned projects in the 828-999-m-tall range:
- M Tower in Shanghai (900 m)
- Sepet Gokdelen in Istanbul (900 m)
- Kinetic Tower in Chicago (890 m)
- Seiren 21 in Kinoike, Japan (880 m)
- Erehwon Centre in Chicago (841 m)
- Millennium Tower in Tokyo (840 m)
1-km-Plus-High Towers
According to the Council of Tall Buildings and Urban Habitat (CTBUH), seven towers are designed to rise above 999 m, though Kingdom Tower is the only one currently under construction. Others proposed and not yet under construction include:
- Dubai City Tower in Dubai (2,400 m)
- Hexahedron City in Scottsdale, Arizona (2,101 m)
- Houston Tower in Houston, Texas (2,092 m)
- Try 2004 in Tokyo (2,005 m)
- Aeropolis 2001 in Tokyo (2,001 m)
- Al Hosaini Tower Port in Sudan (1,750 m)
- Houston Pinnacle in Houston (1,611 m)
- The Illinois in Chicago (1,609 m)
- T1 Tower in London (1,501 m)
- Pyramid-in-Pyramid in Singapore (1,501 m)
- Mother in Tokyo (1,321 m)
- Sustainable Vertical Bio-Structure (1,220 m)
- Bionic Tower in Hong Kong (1,128 m)
- Bionic Tower in Shanghai (1,128 m)
- Orbita Residence in São Paulo, Brazil (1,112 m)
- Murjan Tower in Manama, Bahrain (1,022 m)
- Madinat al Hareer in Subiya, Kuwait (1,001 m)
- One Dubai Tower A in Dubai (1,000 m)
- Nakheel Tower in Dubai (1,000 m)
- The Spiral in Tokyo (1,000 m)
- Sky City 1000 in Tokyo (1,000 m)
- Super Pyramid in Japan (1,000 m)
After CTBUH’s August 2011 announcement that it is structurally feasible to build a tower twice the height of Kingdom Tower, several of the tallest projects listed above were declared. Dr. Sang Dae Kim, CTBUH chairman at the time, said:
“At this point in time, we can build a tower that is 1 km, maybe 2 km. Any higher than that, and we will have to do a lot of homework. In terms of practicalities, we don’t need to [build] at 2 km. At this height, you have to provide a large percentage of elevator space, and this is impractical. But someone with a lot of money might still want to do it.”
Schindler Utilizes Autodesk Software
Schindler is working with Autodesk Consulting to expand its software deployment to include Autodesk Navisworks and Autodesk Showcase. The digital prototyping software reduces the cost and risk of replacing or retrofitting escalators in existing buildings. Using the software, engineers can create a virtual model of a project’s location, then simulate escalator installation to calculate space requirements and minimize the number of times a unit must be divided to fit into a space. The project team can then use the simulation to demonstrate to clients and colleagues how an escalator can be installed and illustrate how downtime can be minimized.
Get more of Elevator World. Sign up for our free e-newsletter.



