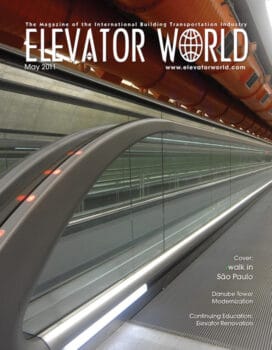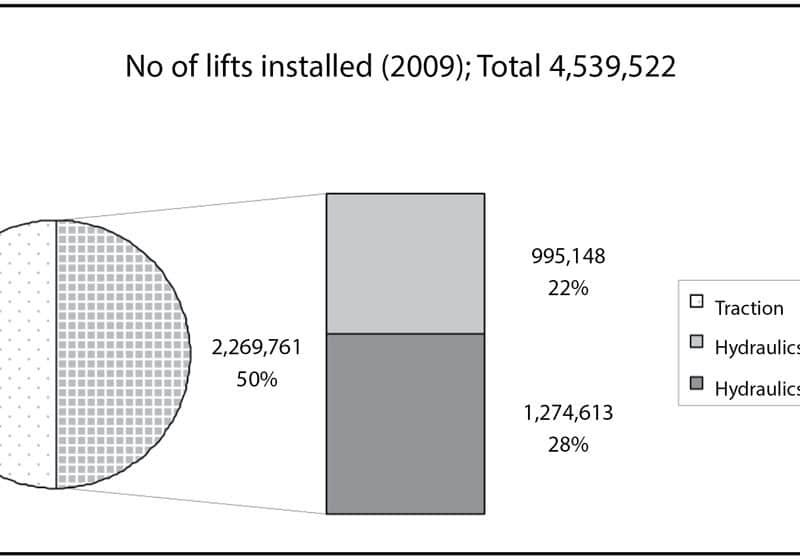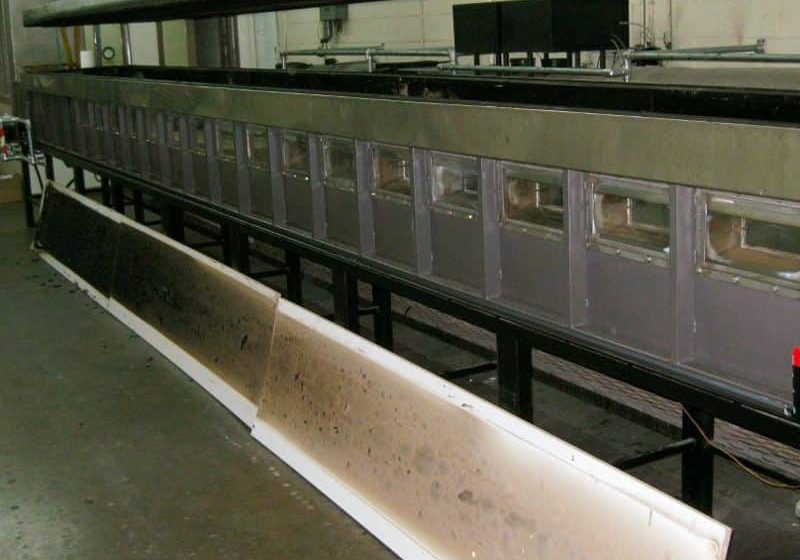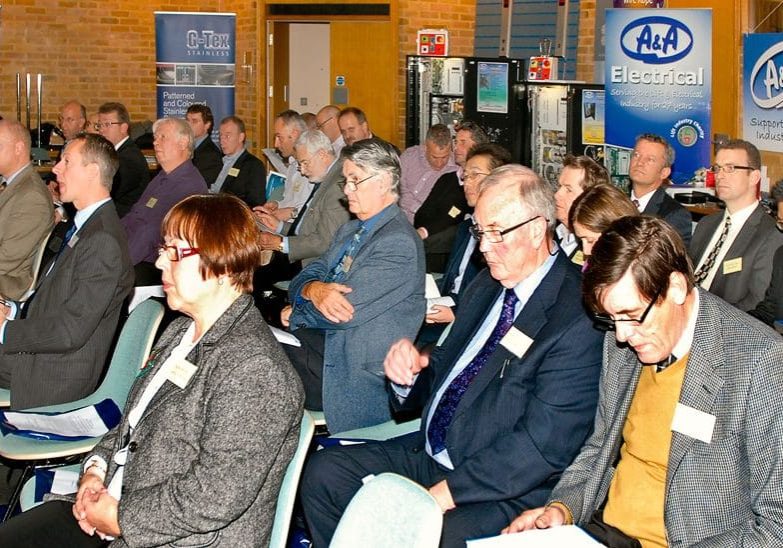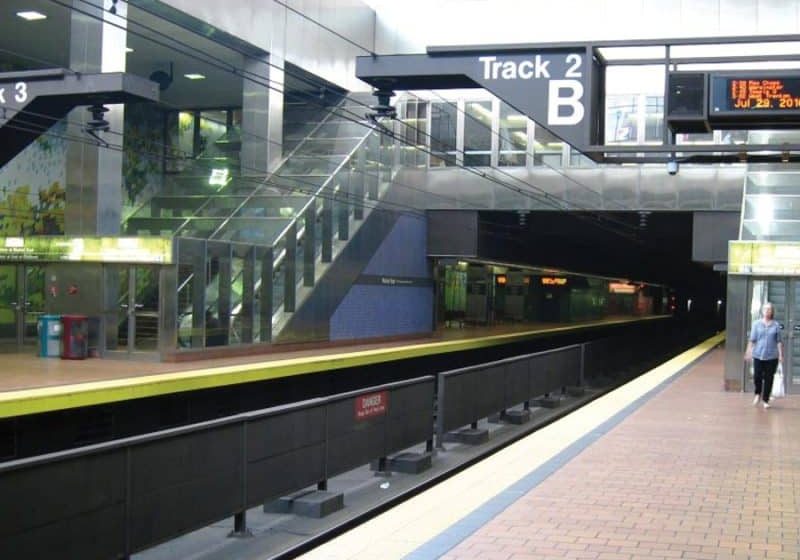University of Illinois, Escalator Modernization
May 1, 2011
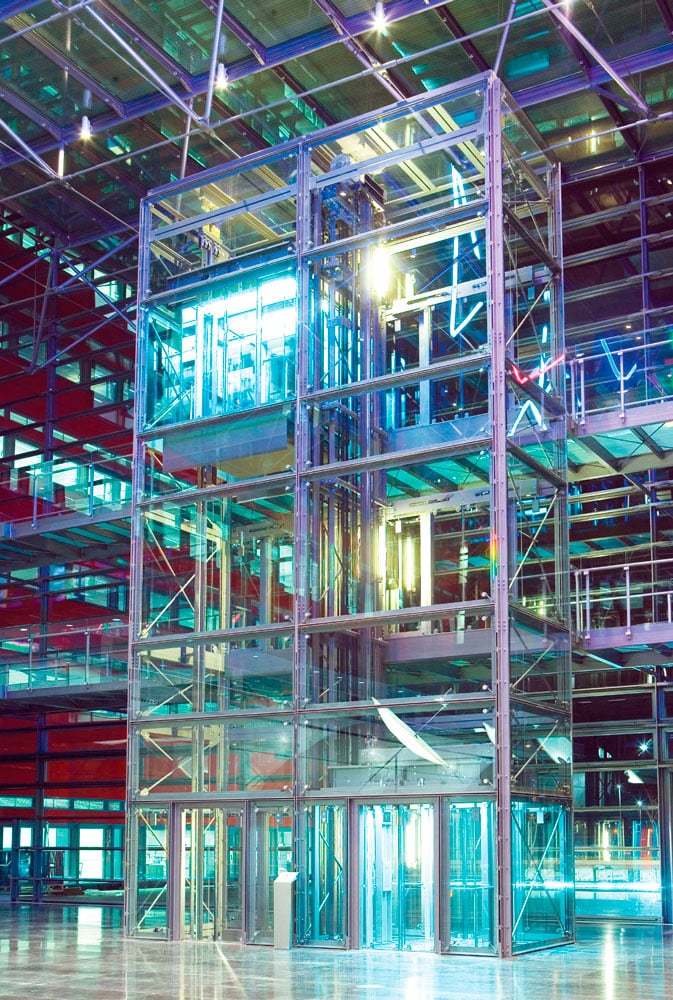
With only one elevator and 10 escalators, KONE was tasked with providing new vertical-transportation solutions without disrupting the school’s daily operations.
Founded in 1859, the University of Illinois College of Pharmacy in Chicago is one of the oldest colleges of its kind in the nation. Located at 833 South Wood Street, near the west side of the city, the college’s six-story main building houses classrooms, lecture halls, research, and teaching facilities. Its 10 original Westinghouse Model “N” escalators were the primary means of vertical transportation for the entire 239,000-square-foot facility as the building contains only one elevator. Ongoing research projects, with years of time invested, as well as classroom functions and educational testing could not be interrupted for the re-placement of the escalators.
James D. Bono, MHA, associate dean for Business Development and Administrative Affairs, stated:
“Our primary concern was the continuation of our re-search process because we are one of the top five colleges of pharmacy in the country, from a research perspective. Getting materials to the floors was critical. The ability to continue the delivery of equipment, gasses and supplies was an essential business part for us.”
Regarding the continuity of operations, Bernie Greski, Facilities manager, added:
“What KONE did was shut [the escalators] down one at a time . . . and they worked with the faculty, staff and students so we would have at least some of the escalators working.”
Prior to identifying the EcoMod™ solution, the school’s only choice was to leave the existing obsolete and unreliable escalators out of service. Greski added, “Over the years, any repairs that we made were piecemeal. That’s why one floor would be running, and the other floor wouldn’t be running.” This practice led to the habitual use of the escalators as stairways, a dangerous practice considering the congestion of two-way traffic on the narrow 24-inch steps, and the trip-ping hazard associated with the varying rise of the top and bot-tom steps.
The existing escalator well-ways are arranged at the back of the building’s lobby in line with the main arterial hallway. They are surrounded on both sides by adjacent granite walls. The addition of a new wing decades ago buried all the escalators in the heart of the building’s footprint and made truss replacement impossible.
Bono, said:
“We could not modify our physical structure. There sim-ply was nowhere to go, given the engineering of the building, in terms of expanding the escalator wells. So, for KONE to come in and work with us within that envelope was essential. I think anyone who has a more historic building, or finds themselves with those sort of engineering constraints would be well served.
In 2006, The University of Illinois Office for Capital Pro-grams, under consultation from Lerch Bates, awarded KONE the project to modernize the first four of the 10 escalators. The two escalators serving the lobby to floor B and the two serving the lobby to floor 1 were identified as the highest priority escalators. The EcoMod technology allowed for the modernization of any escalator in the crisscrossed stack with-out disturbing any adjacent unit above, below, or alongside. Upon appropriation of funding in 2009, the contract for the remaining six escalators servicing floors two through five was awarded.
During the modernization, the building was occupied by more than 1,400 students, educators, support staff, and re-searchers. New equipment de-livery and installation had to be scheduled around people flow as well as the delivery of medical supplies and equipment for the school’s on-going research projects. Old equipment had to be dismantled and removed for recycling while new equipment was brought in, all using the one elevator in the building. Any remaining equipment and material that could not be scheduled around the service elevator was flown in and out via crane through an existing 42-inch-wide window, opened specifically for the project and restored upon completion.
All work was safely per-formed behind the confines of solid barricades which barely exceeded the dimensions of the walk-on plates. The lower four escalators continued to serve the public while work proceeded overhead throughout the latter project. At the completion of the entire project, the decision was made to upgrade the power supply to all 10 escalators from 208 VAC to 480 VAC with minimal disruption to building operations.
At the conclusion of the project, Greski added:
“The greatest benefit was that the whole system was re-placed, every single line in every single section of the escalators. And, this is what we were looking to do, because over the years, any repairs we made were piecemeal. That’s why one floor would be running and the other wouldn’t. If we had to do this again with another building, we would go with KONE.”
Get more of Elevator World. Sign up for our free e-newsletter.

