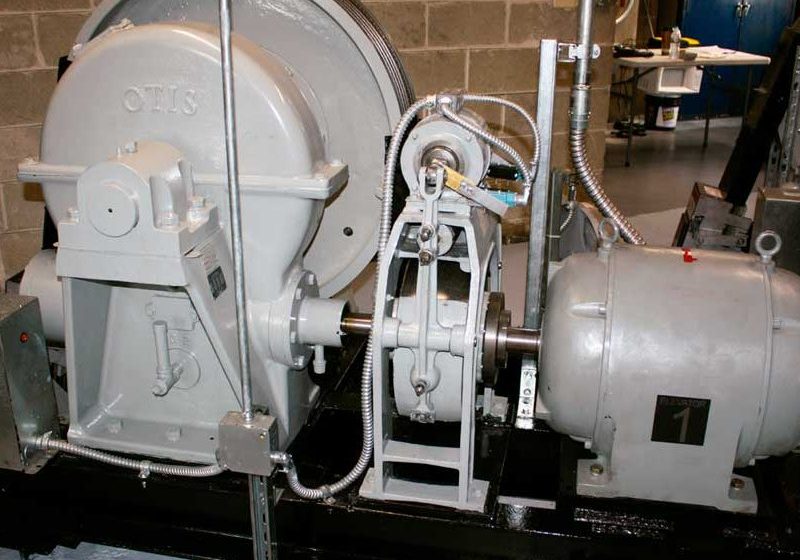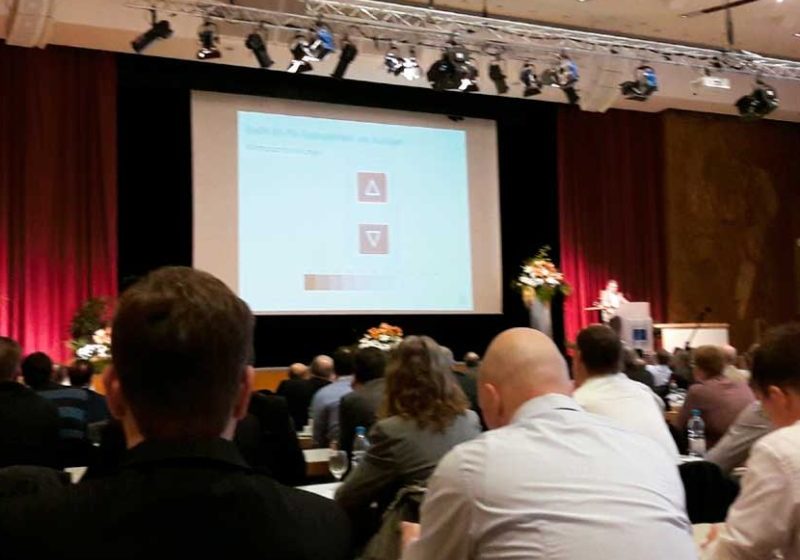Upholding Honor
Jun 1, 2017

Handi-Lift supplies accessibility solution for Air Force Academy’s Polaris Hall.
For centuries, mariners and travelers have used Polaris – the North Star – as a guiding light, a navigation beacon that helped them reach their destinations. Its steadfast, unwavering placement in the heavens meant that it was always there to shepherd souls who may have lost their way.
After being rocked by scandal, leaders at the U.S. Air Force Academy in Colorado Springs, Colorado, felt that some of their young cadets had “lost their way” and believed a bold statement reinforcing the academy’s honor code had to be made. That statement would come in the form of a building, but not just any building. It had to be a gathering place where the highest principles would be instilled and affirmed, and where those accused of violating the code would face inquiry and, perhaps, judgment.
The design chosen for the Academy’s new Center for Character and Leadership Development (CCLD) features a glass tower tilted 39° and pointing directly at Polaris, a symbolic compass point reminding cadets to maintain a proper moral bearing. “Polaris Hall,” as the structure is known, was completed in April 2016 and is destined to become an iconic structure on a campus already known for its powerful architecture.
Below the glass tower is the multilevel “Forum,” a hall with a stage that can be used for meetings, disciplinary hearings and even TED Talk-style events. Entry to the Forum is made at grade level, and the lower levels – the stage and the Forum floor – each needed to be made accessible. To accomplish this, the elevator contractor turned to accessibility specialists Handi-Lift.
Handi-Lift has been designing accessibility solutions for homes and businesses since 1975 from its headquarters in Northern New Jersey. Its line of wheelchair lifts includes vertical platform lifts, inclined lifts that travel up existing stairways and wheelchair elevators. For the Air Force Academy application, Handi-Lift worked with contractor Morning Star Elevator to design a unique solution that complements the architect’s vision.
The main design challenge was how to locate the lift to serve three levels while only traveling 69 in. To overcome this, the lift had to have entrances on three of the four sides of the platform and be adjacent to the stage. The architect also wanted the lift to not project above the stage level when not in use and, of course, be covered in millwork to match the surroundings.
To minimize the impact vertically, Handi-Lift chose a configuration based on ASME A18.1 rules for partial enclosure. The design used here follows the concept of the toe guard as a skirt underneath the lift, with two gates on the platform and upper landing gate integrated with the balustrade.
All three gates had to be automated to meet ANSI A117.1. Surface-mounted power door operators were not feasible, nor were they desired from an aesthetic perspective, so Handi-Lift turned to Tormax, which makes a powerful in-floor operator. The operator was rotated 90° so that with a 3-in. offset pivot, the box would not project into the pit on the upper landing. On the platform, the installation team pulled them back from the edge to center hang the gates and reverse the rotation to swing out. To accommodate these two operators, it was necessary to build a false floor that was 8 in. thick, including 1 in. of wood flooring, which was installed on top of the operators.
Because of the weight of the operators, the false floor and finishes, it was not feasible to use a traditional vertical platform lift drive system with a lift tower buried in the wall. Instead, Handi-Lift used Autoquip’s lever hydraulic drive system designed for 2500 lb. of capacity, and modified it’s hydraulics and control system to accommodate the controls, interlocks, limits and other features required by A18.1. Autoquip’s double table was used to provide the necessary travel, given the platform size, and the installation team built a pedestal beneath the lift to accommodate the skirt, which collapses into the pit.
The pump and controller, along with the three controllers for the three Tormax operators, had to be located behind removable panels on the upper landing, so a great deal of work and trade coordination was required to locate the equipment and piping in the walls behind the finish panels.
Because the building was built on bedrock, the depth of the pit was a big issue. The pit needed to be 6 in. deeper than the travel of the lift, which would be approximately 7 ft.; however, only 3 ft. was available for the pit depth, so Handi-Lift designed a removable telescopic skirt to protect the underside of the lift when at the upper and middle landings. This, in fact, turned out to be among the most difficult challenges of the entire project and required a great deal of trade coordination for tracks in the finished walls.
The platform gates and single side barrier that accommodates the COP and grab rail are of heavy steel construction designed to accommodate 1/2 in. of millwork on all sides. This custom fabrication work was done by Pabst Enterprises, which also did the telescopic skirt. The millwork was done by ISEC, which had to overcome difficulties caused by cutouts for gate pivots and interlocks. Despite this, the millwork was of high quality.
The fixtures on each landing and the platform were by EPCO, and the interlocks were Garaventa PL2000.
Get more of Elevator World. Sign up for our free e-newsletter.








