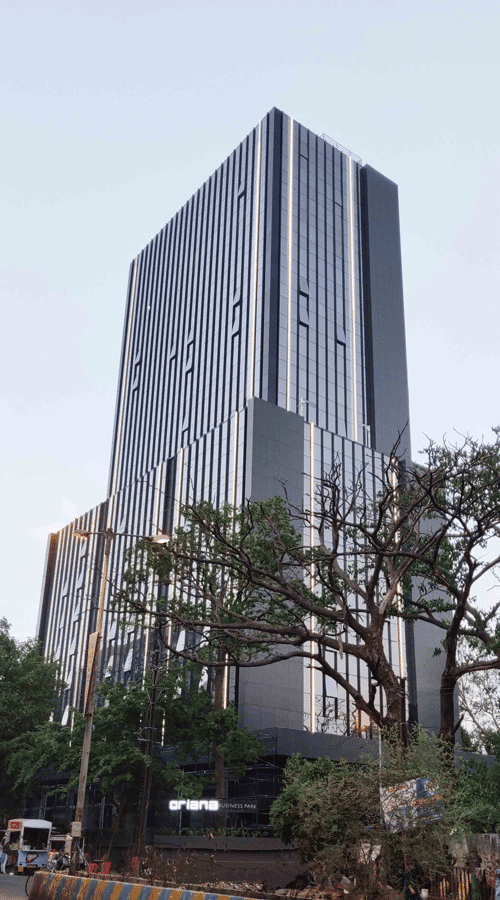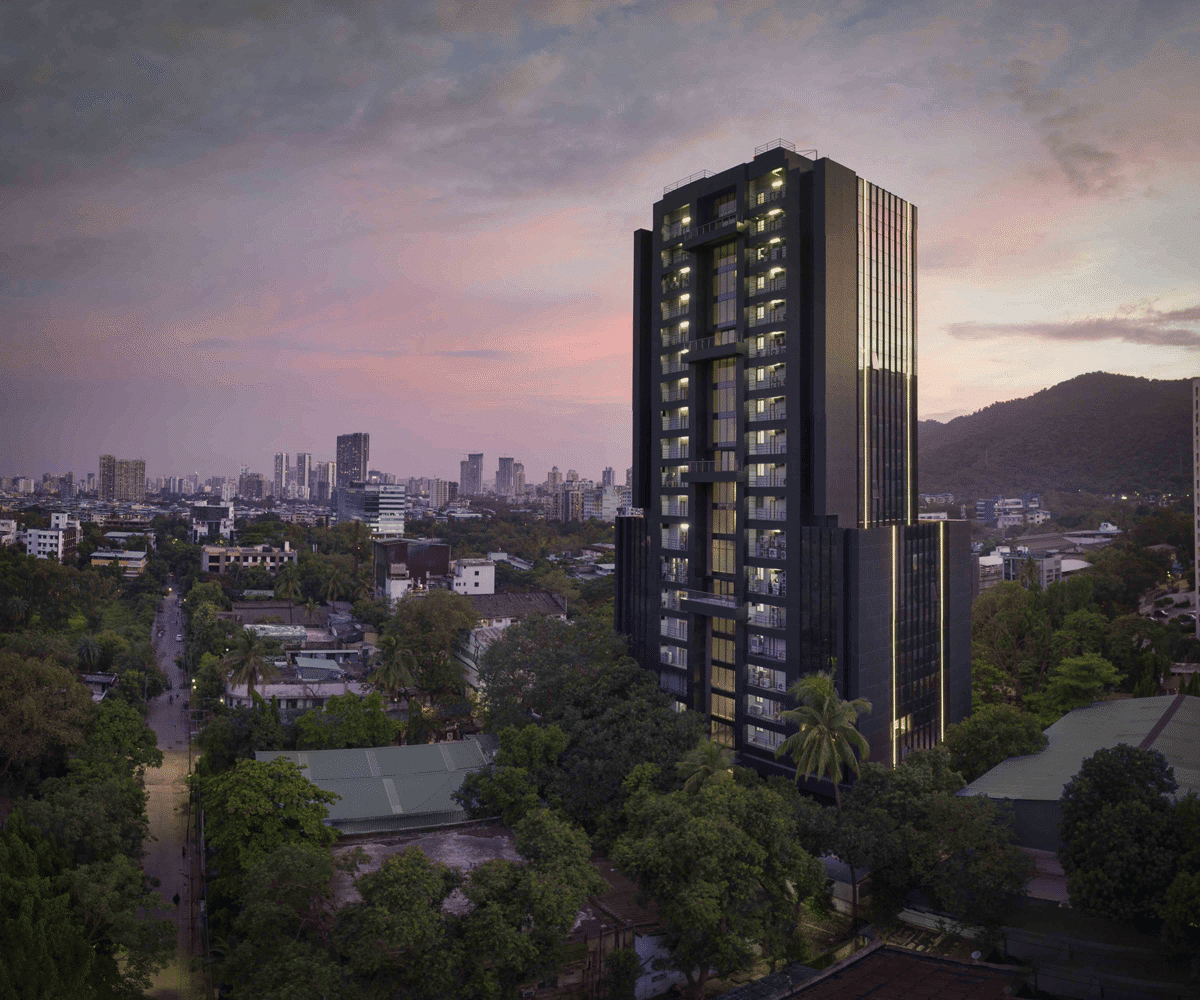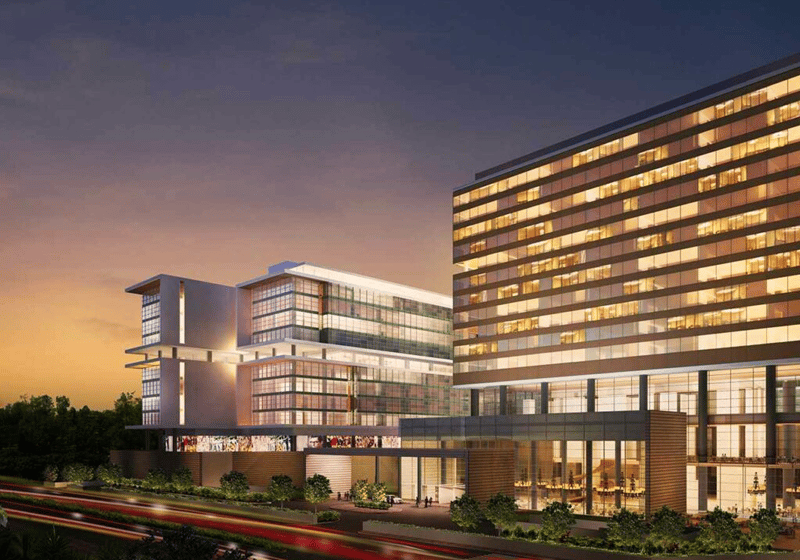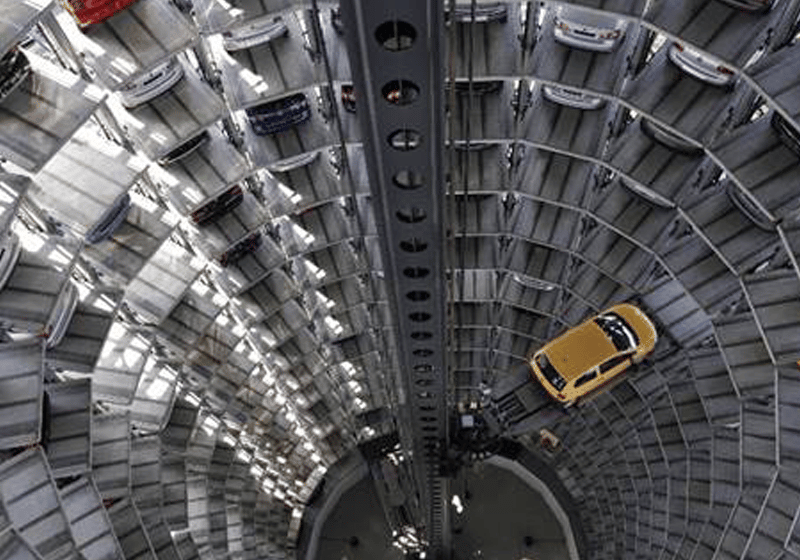Your author shares perspectives on the significance of vertical transportation (VT) while planning high-rise structures.
Globally, urban development has led to growth of high-rise towers, which has led to increased innovation in elevator technology systems. These systems act as transitional spaces between floors and provide an opportunity to add to the experience curated by the building’s architects. We use elevators in three categories of projects:
- Residential buildings
- Commercial buildings:
- Villas
For residential buildings, elevators are in focus for high-rises where multiple lifts are needed to reduce waiting times for users. The experience becomes an extension of the common spaces of the building, from the entrance lobby to the user’s home or to the amenities level.
Elevators also play a crucial role in quick VT for commercial buildings. Offices always work on a schedule and need quick round-trip times, along with elevators that operate quietly. Since these tend to be stressful environments, office-building elevators can be designed with interiors that have a calming effect, using soothing colors, panels or finishes. High-rises usually have good views on higher floors, which makes capsule lifts a popular option and, thus, makes the transition between floors seem more open and less claustrophobic.
For malls and hospitality spaces, capsule lifts can serve as a way to take a quick look at stores and amenities on each floor while transiting between levels. For villas, a higher degree of personalization in elevator design is possible, as it won’t face the same amount of traffic as an elevator in a high-rise. The architect could choose to have a grand elevator with air conditioning and finishes that match the villa’s interiors. There is also an option of having machine-room-less lifts, which can conceal machinery in an underground pit, thus leaving a larger terrace space for the user to enjoy.
A major advantage of elevators is that they form the core of any high-rise, allowing structural loads to be transferred from the core, thus requiring fewer columns on the periphery that could interrupt views from a clean façade. On the other hand, multiple elevators also end up taking a lot of space on already-constrained floor plates in high-rises.


Get more of Elevator World. Sign up for our free e-newsletter.







