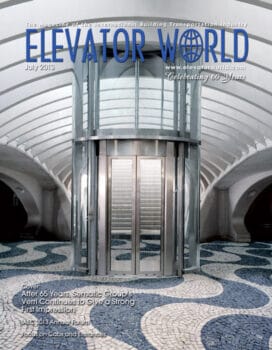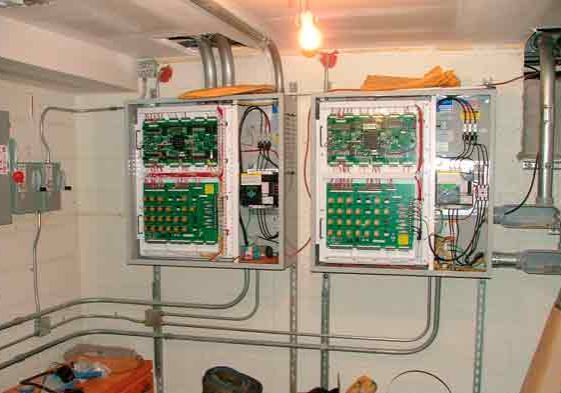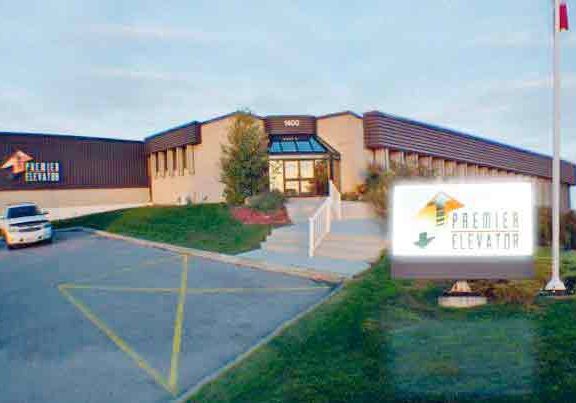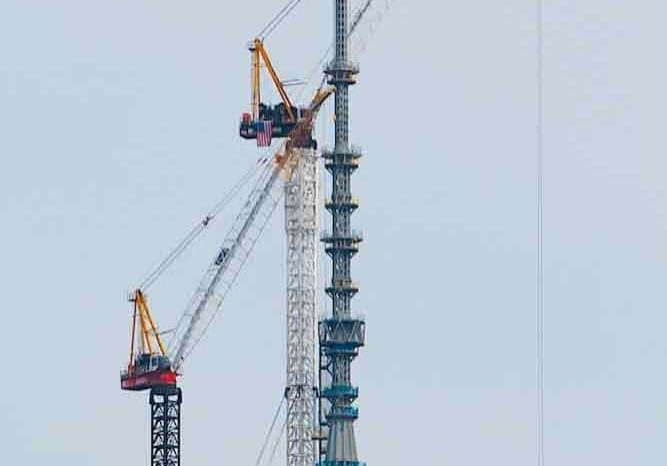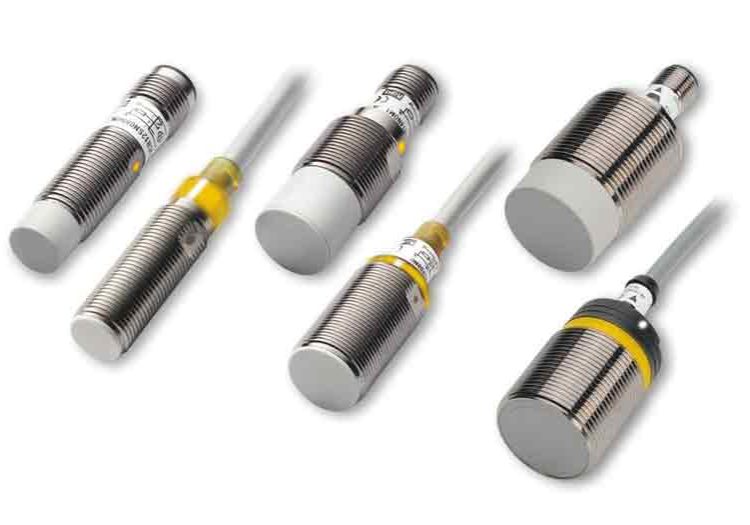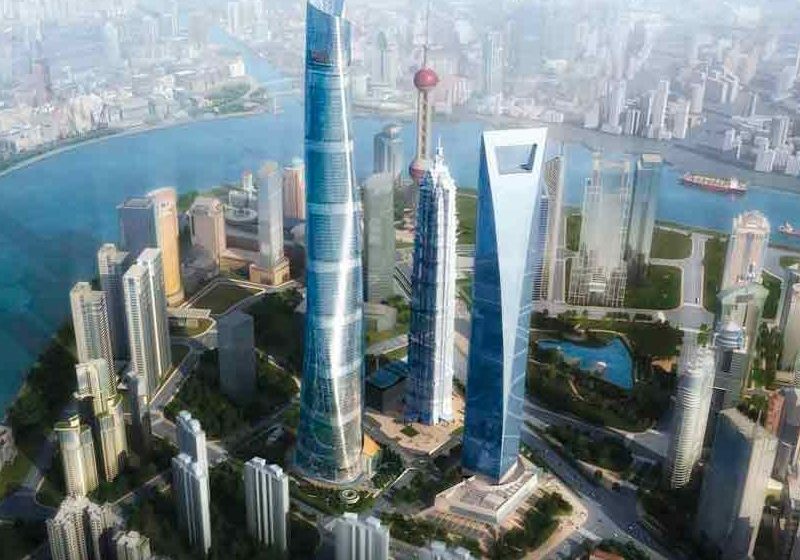Vertical Dimensions Installs Cab Interiors for Hospital
Jul 1, 2013

Vertical Dimensions, LLC (VDL) recently completed the installation of six custom elevator cabs for the expansion of Seattle Children’s Hospital, Research and Foundation. Coined “Building Hope,” the new facility provides more than 330,000 sq. ft. of space and features a cancer center, emergency department and critical-care unit for children, adolescents and young adults.
According to VDL’s owner, Steven McBride, “The idea was to design something that would be cheerful and animated for the children who are battling serious illnesses.” The elevator cabs feature youthful designs to provide a comfortable environment for patients and their families. The building’s architect incorporated multicolor LEDs into the cab interiors to enhance the cabs’ atmosphere. VDL provided cabs for three passenger elevators, two freight/ambulatory elevators and one parking-lot elevator.
During the design phases of the Building Hope project, an advisory board comprised of current and former patient families and staff provided unique insight into improving the hospital. More than 17,000 staff hours and three years were spent planning and creating the structure. Building Hope was also designed with the environment in mind and is expected to use 47% less energy and 30% less water than hospitals of comparable size. Due to the seismic nature of the area, the building was designed to exceed seismic building codes and operate even in the event of an earthquake. In addition, the hospital replanted 4,000 plants, trees and shrubs, and more than 90% of the demolition debris was diverted from landfills through recycling and material reuse during construction.
Get more of Elevator World. Sign up for our free e-newsletter.

