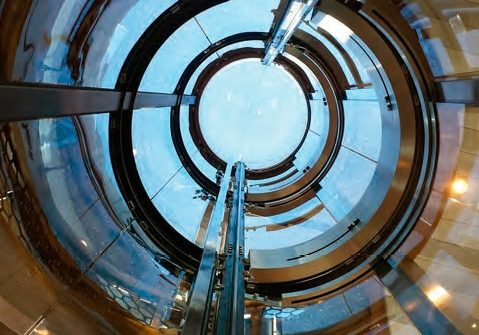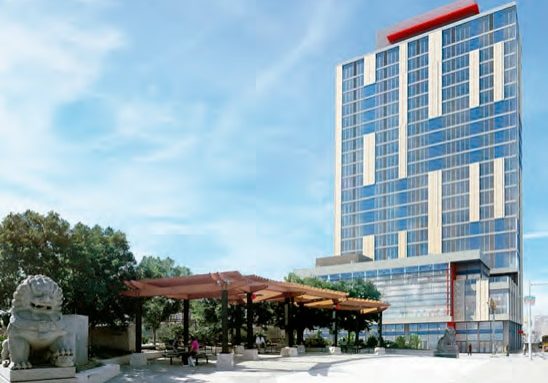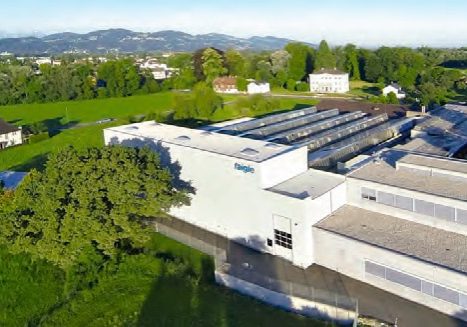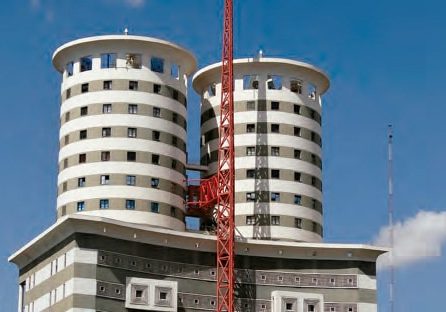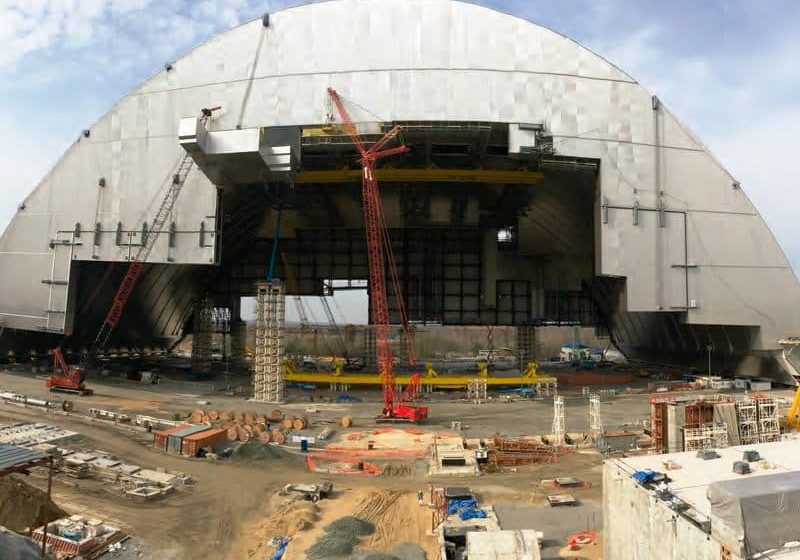Victorian Comprehensive Cancer Centre Melbourne, Australia
Jan 1, 2017
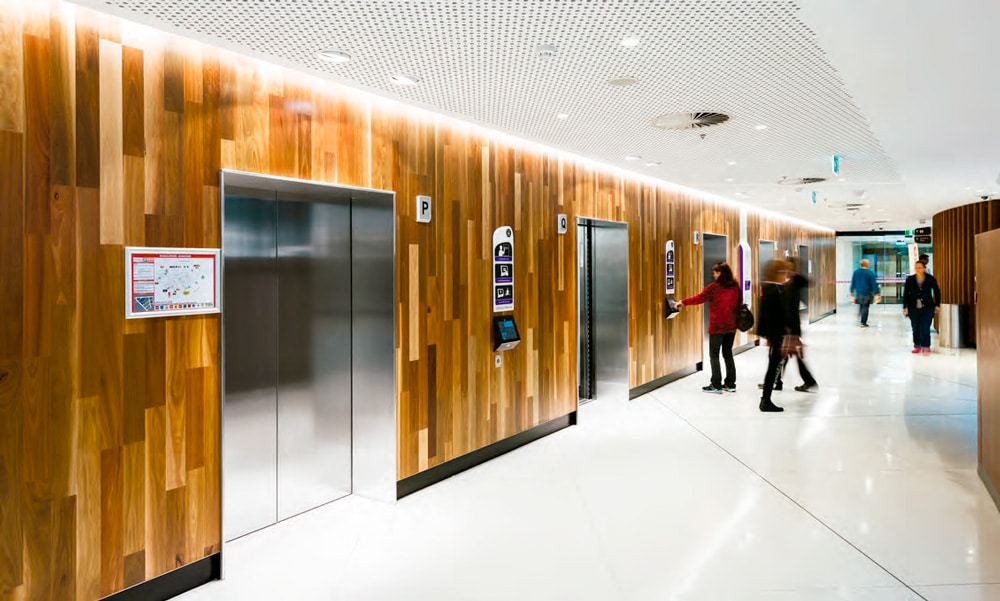
Schindler delivers secure, custom vertical-transportation system powered by the latest technology.
submitted by Nima Bahadori, Schindler Lifts Australia
Schindler Lifts Australia had its work cut out for it when it was called upon by Wood & Grieve Engineers to design a vertical-transportation system for the Victorian Comprehensive Cancer Centre (VCCC) in Melbourne. The medical facility provides cancer treatment, research and education and moves more than 4,800 employees, guests and patients daily. Its elevator system transports not only people, but also hazardous substances, medical instruments, food and beds in a safe, secure and efficient manner. It is no ordinary system, but one that involved close collaboration with property-management company Honeywell and a considerable amount of R&D to incorporate high-tech capabilities required by such a vast and complex facility.
Wood & Grieve specified a remote lift monitoring system (RLMS) and a dedicated destination-control system.
The engineering firm’s specifications were rigorous, and Schindler delivered, designing and installing a 23-unit system that not only met the specifications, but also ended up being the only hospital-based vertical-transportation system with dedicated destination control in Australia.
Located in Melbourne’s Parkville Biomedical Precinct, the AUS$1-billion (US$734-million), 130,000-m2 VCCC opened in June 2016 after four years of construction, on time and on budget. It is
a public-private partnership, involving the Victorian government contracting with Plenary Health Consortium (comprised of Plenary Group, Grocon/PCL and Honeywell) to design, build, finance and maintain the project over 25 years. Designed by the architecture team of Silver Thomas Hanley, DesignInc and McBride Charles Ryan, the structure provides maximum functional area that blends clinical, administrative and research facilities. It includes:
- 85 same-day beds
- 96 overnight inpatient beds
- Six operating theaters
- Two procedure rooms
- Eight radiation-therapy bunkers
- Dedicated clinical trials unit
- Accommodations for families
- More than 20,000 m2 of dedicated research space for up to 1,200 researchers
- Education and training facilities
- Three bridge links to new facilities at The Royal Melbourne Hospital
The VCCC provides research, clinical services and educational facilities for Peter MacCallum Cancer Centre, Melbourne Health and the University of Melbourne. It aims to become one of the top 10 facilities of its kind in the world, and its vertical-transportation system is an integral part of it. The system includes:
- 14 7000 elevators
- Eight 5500 MMR traction elevators
- One dumbwaiter
In collaboration with Honeywell, Schindler developed a secure system that can be controlled and monitored remotely. R&D resulted in a custom access-card reader to interface with Schindler’s PORT destination-dispatch technology, a more user-friendly interface between the Schindler and Honeywell systems and customized real-time reporting that includes lift status, wait times, round-trip times and error logs.
Acoustics and vibration were important considerations for the VCCC. All lift motor equipment is vibration isolated from the building structure. Lift motor and assemblies are mounted on proprietary isolation mounts suitably sized to accommodate loads of the lifting mechanism to provide a minimum 8-mm deflection. Vibration isolation reduces vibration to adjoining areas to imperceptible levels. To meet these requirements, the following features were incorporated:
- Lift rail isolators
- Larger-than-standard lift guide rollers
- Shearflex multilayer pad isolators for lift machines
- Inertia base for lift machines
To ensure visitors to the facility seamlessly reach their destinations and minimize any confusion related to the non-conventional lift control system, the PORT system employs:
- 10-in. glass LCD touchscreen landing terminals
- Features to accommodate persons with special needs
- Large screen icons
By using the PORT system as the gateway and lift access-control system, the client did not require any key switches and keys, which saved time, money and ongoing management of elevator keys.
The clinical and research areas are serviced by separate lift banks. Each bank operates on its own group traffic control with a number of priority recall capabilities for special duties. Recalls are ranked according to priority and answered according to defined criteria, with specific lifts allocated to respond to specific situations.
Lifts for the general public are separate from the staff/bed passenger/service lifts, which are combined with clinical goods and patient-care lifts. Each unit is connected to a sitewide RLMS, which provides real-time monitoring, alarm, diagnostic performance and traffic-handling information in both visual (on a screen) and hard-copy format. The RLMS allows administrators to dispatch lifts to assist in hospital evacuation and lockdown scenarios.
Specified cars and landings have programmable LCD or LED displays that show lift position and direction of travel, lift status and service such as priority call; exclusive use; firefighter use and, where specified, video messages. For priority service, the wording on the display is specific to each recall to indicate the department it is for.
Typical priority recalls include emergency response, critical-care patient transfer, catering service and maintenance staff usage where dedicated use of a lift would prevent inconvenience to other users. Priority recall is typically a “one-shot” service. In other words, when a recall is registered with the lift control system, it responds by sending a nominated lift from group control to the floor where the recall originated. The user enters the lift, presses a floor button and travels to the selected destination. When he or she exits, the doors close, and the lift automatically reverts to group control.
For catering or other service requiring dedicated usage of a nominated lift for extended periods, the lift is placed into “exclusive use” by the user immediately after it has responded to the recall. The car can be driven exclusively to another floor without a passenger via a nitrogen-transfer system.
Hospital staff make a recall by presenting a valid identification card, which activates an adjacent touchscreen. The screen displays a function button for each recall the user is authorized to make. When the user presses a specific recall button, the security system provides a signal to the associated patient-care lift bank, which then sends a lift to the level where the recall was placed. The lift controller provides a feedback signal to
the security system to confirm that a lift has been allocated to the recall.
VCCC’s vertical-transportation system is truly one of a kind, designed to deliver the best in security, efficiency, safety and comfort. It promises to serve the thousands of patients, researchers, staff and visitors of the facility for many years to come.
CREDITS
- Owner: Plenary Health consortium in partnership with the Victorian government
- Project sponsor/investor/financial arranger: Plenary Group
- Architectural team: Silver Thomas Hanley, DesignInc and McBride Charles Ryan
- Elevator services provider: Schindler Lifts Australia
- Facilities management: Honeywell
- Mechanical services consultant: Wood & Grieve Engineers
- Builder: Grocon/PCL joint venture
Get more of Elevator World. Sign up for our free e-newsletter.


