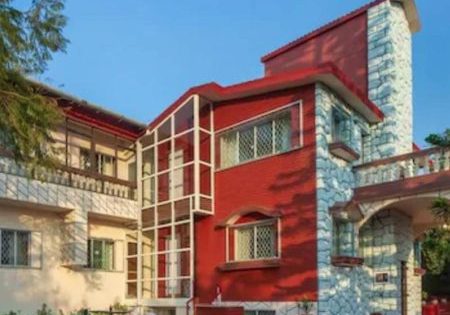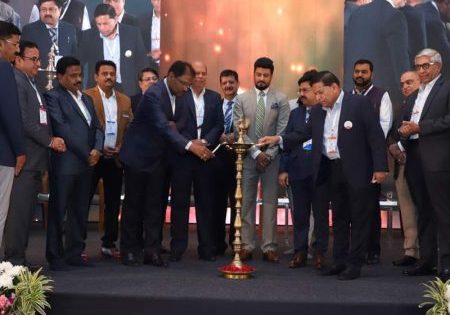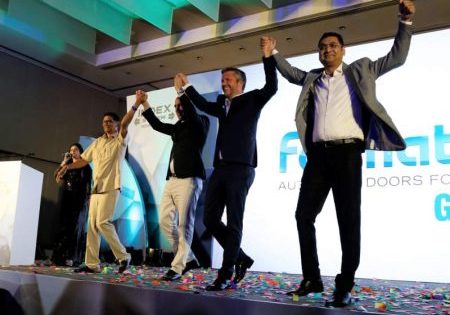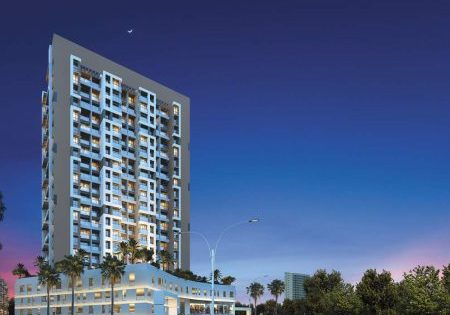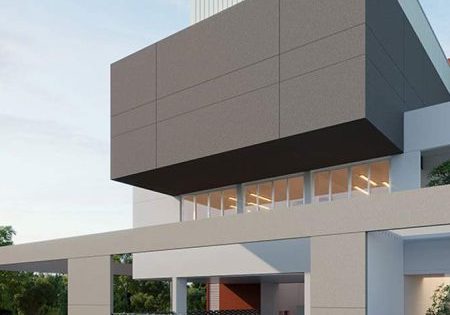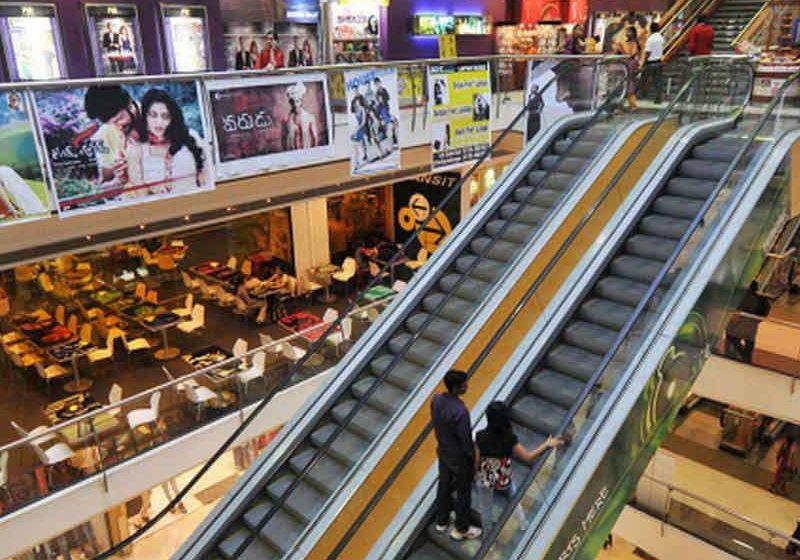World-Class Surroundings
Jun 1, 2020
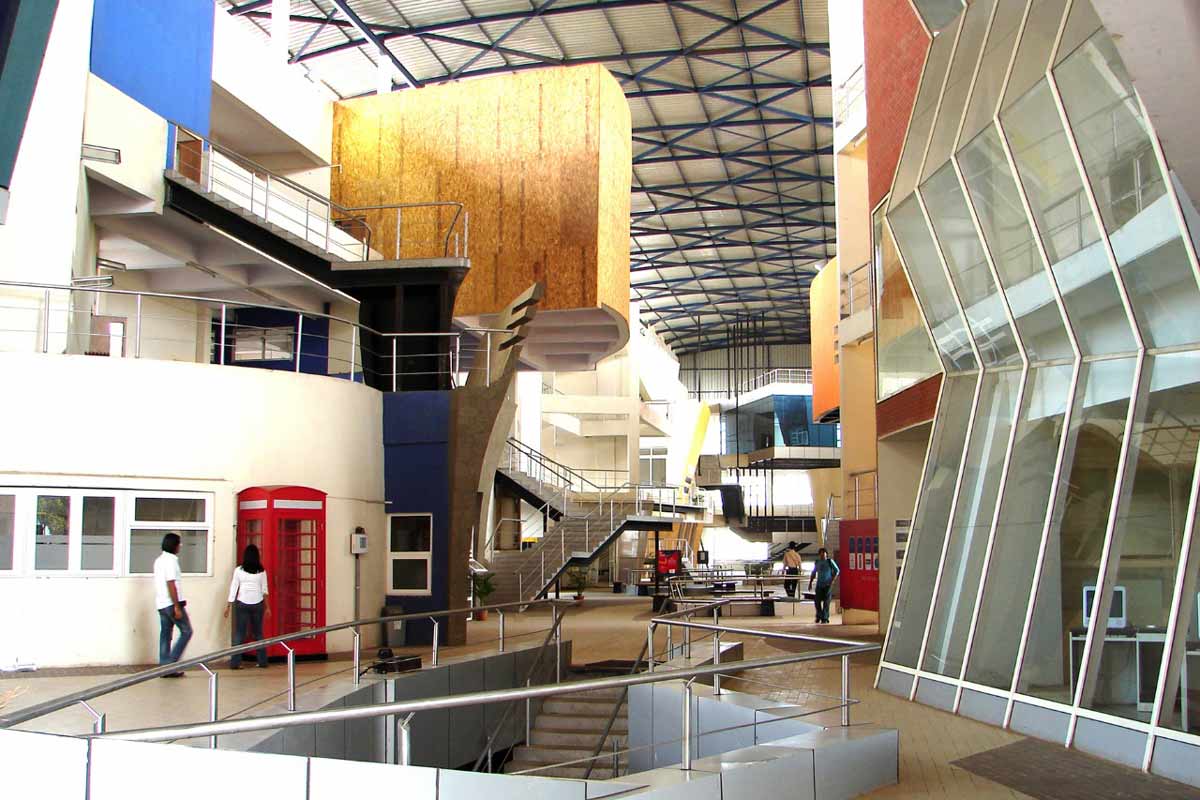
Vidyalankar campus designed to appeal to today’s technical students.
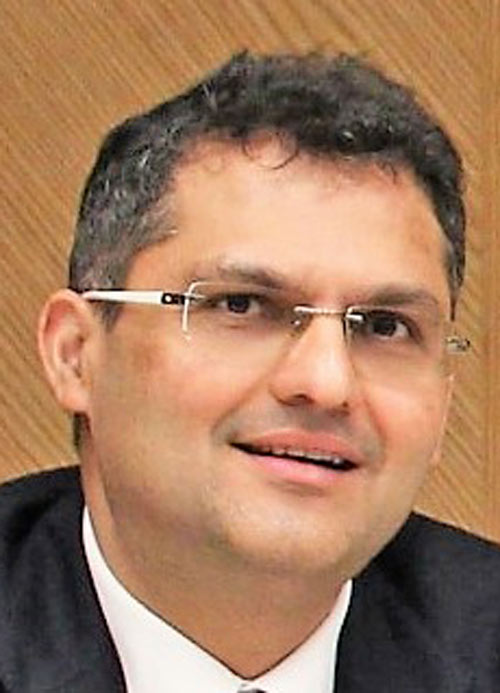
Vishwas Deshpande, managing trustee, Vidyalankar Dnyanpeeth Trust, shares insights on its Mumbai campus and how it reflects an approach toward educating and shaping the citizens of tomorrow. . . . Editor
For many years, students in Mumbai used to gaze wistfully at international campuses shown on television and in brochures at education fairs. Imagine their pleasant surprise upon seeing their dreams successfully transformed into reality — to walk onto a campus comparable to any seen abroad. The Vidyalankar Group has created a modern marvel in a sprawling campus of 11 acres in Mumbai, which provides a truly world-class ambiance to its students.
Marked by international styling, vibrant colors, ecologically friendly elements and contemporary infrastructure, this “open-style” campus has won the Honor Award from Designshare in NYC for its design, which is among the campus’ main attractions. The campus houses four institutions: Vidyalankar Institute of Technology, Vidyalankar School of Information Technology, Vidyalankar Institute for International Education and Vidyalankar Polytechnic.
The land purchased for the campus had not been in use for 20-30 years and was in shambles when we initially saw it. In fact, the first time we came here, the car had to be parked 500 m away, and we had to walk the rest of the way to access the site. While getting the old building demolished, we started ideating about the theme of the new building.
Designer Selection
We called for designs from many architecture firms, including big brands, but one young, freshly graduated couple understood what kind of college we wanted — the kind of concept that would appeal to students and be a place where they would like to spend time.
Key Elements
Being an engineering college, we wanted to show usage of different materials, textures, shapes, etc. We wanted natural light and ventilation. As a lot of learning happens outside the classroom, we created social zones like the canteen, an art gallery and more where students could interact and explore. Posters of motivational quotes and values are on display.
Building Blocks
The first structure was envisaged as being more horizontal to enable students to move seamlessly across levels and facilities. Subsequently, our other building was planned to be vertical. We had conceptualized a 14-story structure with a swimming pool on the terrace, among other amenities, like a vertical plaza. However, when we were about to start construction, the norms for development changed, and, eventually, the structure changed to seven stories. We opted for five KONE elevators, with adequate capacity per the usage pattern. With space being a constraint in major metros, academic institutions must go vertical. So, including elevators and escalators while designing buildings is now becoming necessary, which wasn’t the case earlier.
Innovative Step
The norms of statutory body All India Council for Technical Education (AICTE) state that colleges should have a ramp to facilitate access for the disabled. At the Vidyalankar campus, we went a step beyond that and invested in a chairlift. It is our vision to provide access to every part of the college campus, even for those temporarily unable to climb stairs. AICTE hailed this step Vidyalankar took, appreciating the fact that we went beyond just compliance and kept the actual needs of students in mind.
Education Segment
Academia is a different market from the typical segments of the service industry. In the Indian public education system, costs have been held low, so quality has never been emphasized. Education is subsidized, so the service provider (the college) and receiver (the student) both know that, for this amount, they cannot achieve quality, so both have come to accept this aspect. Ironically, the customers (those who pay the fees) are clueless about it. Now, with privatization, colleges can charge nonsubsidized fees though, of course, not for profit.
Transparency Counts
We have been transparent from day one and emphasized that we want to ensure quality. Every classroom at the Vidyalankar campus has a feedback system. We encourage students to demand quality. We arrange a graduation ceremony at the campus and call parents to see the transformation of their children, our students. They, too, realize that this is what a college and campus can and should be like.
Overall Impact
The academic years are critical for the development of students. Good and bad habits and more have their genesis here. We have created gaming zones for students, investing in high-end equipment. We convey that these facilities are for their recreation, and Vidyalankar students have vindicated our trust in them by respecting and taking care of whatever has been provided.
Basic Philosophy
The philosophy of having a good building is: if the building is bad, the building gets noticed; if the building is good, the faculty gets noticed. Our faculty is one of our biggest strengths. Hence, we thought it necessary to build an attractive space. The students get overwhelmed when they see it.
Holistic Approach
Within its gates, the Vidyalankar ensures both academic and extracurricular activities that will encourage and inspire students to achieve or even surpass their potential. Faculty is key, so selection of all teachers is done through a stringent screening procedure. Advanced and changing trends in technology have revolutionized their teaching methods. Lectures, tutorials and seminars form the main methods of course delivery. Students are given practical training through individual and group project work, laboratory assignments and workshop jobs. Industry visits and case studies also form an important part of the learning process. Regular aptitude tests measure the growth of the student every semester.
Leveraging Space
There is a computer center with more than 1,200 computers, including Apple workstations. The library contains an extensive collection of technical books, national and international academic journals, and newspapers. Students can also access information through specially set-up internet terminals. V Refer, the digital library, enables access to video lectures, presentations, documents, etc.
Laboratories are equipped with modern equipment that allows students to practice theory they learn in the classroom. There are cafeterias, a sports center and two huge playgrounds, as well. Cocurricular and extracurricular events like Verve, a five-day cultural extravaganza; the Friday Patshalla/Shanivar Manch, conceptualized to provide a stress-relieving, non-academic interaction for students; and Sportsmania, an intracollegiate festival, motivate Vidyalankar students to raise their level in every sphere of life.
International Standards
To ensure global exposure and high standards for achieving academic excellence, Vidyalankar has provided international associations and exchanges for the students. Prestigious tie-ups with educational institutions in the U.S. and Canada, such as Penn State University, California State University and the University of Toledo, give global exposure to Vidyalankar students, many of whom also relocate to these universities during the latter part of the “1+1” or “2+2” transfer programs. The Vidyalankar Mumbai campus has been envisioned to be on par with such campuses of academic institutions across the globe and strives to ensure that its students feel comfortable when in new surroundings overseas.
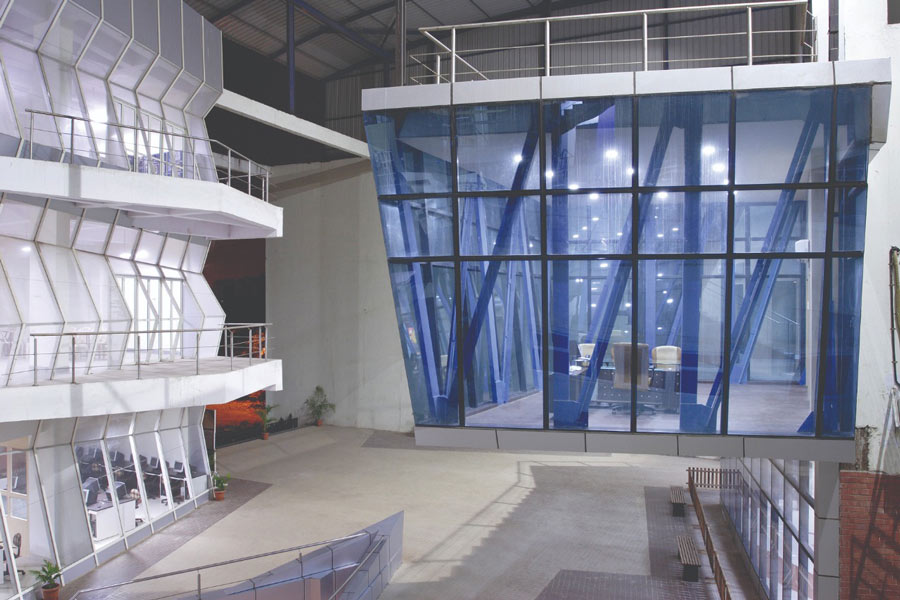
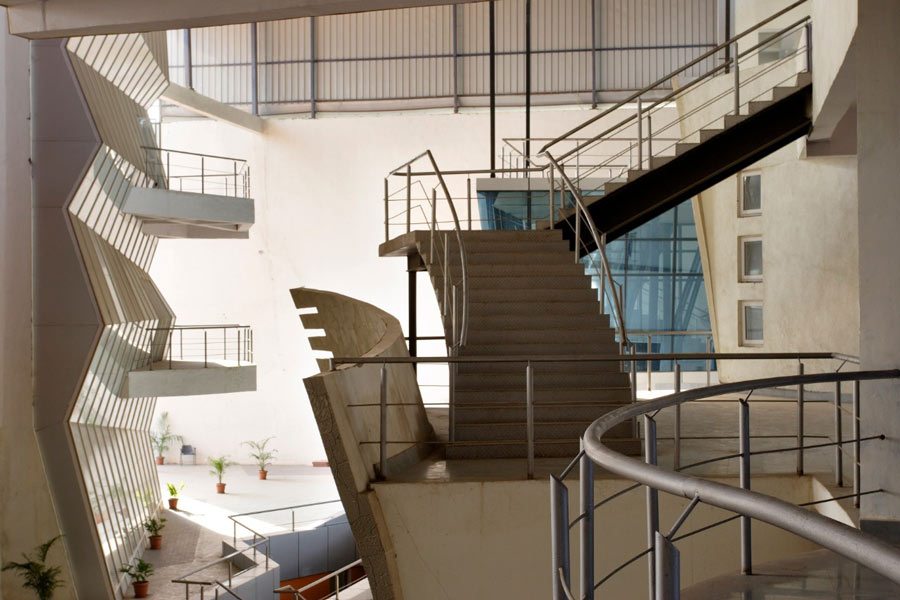
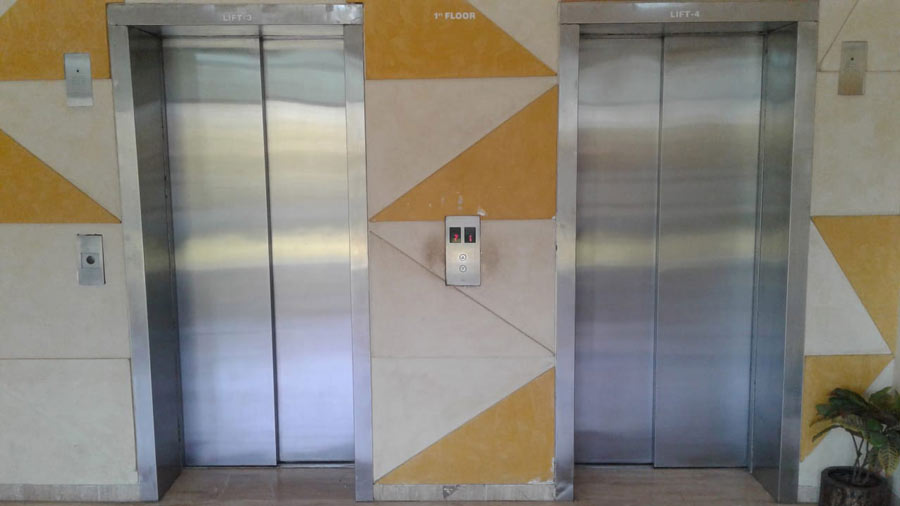
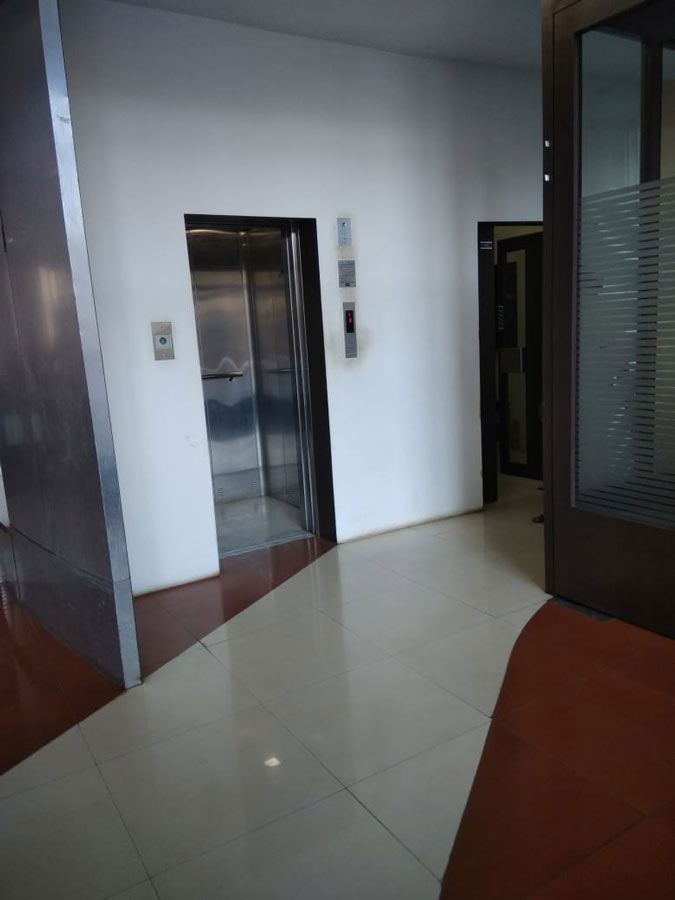
Get more of Elevator World. Sign up for our free e-newsletter.


