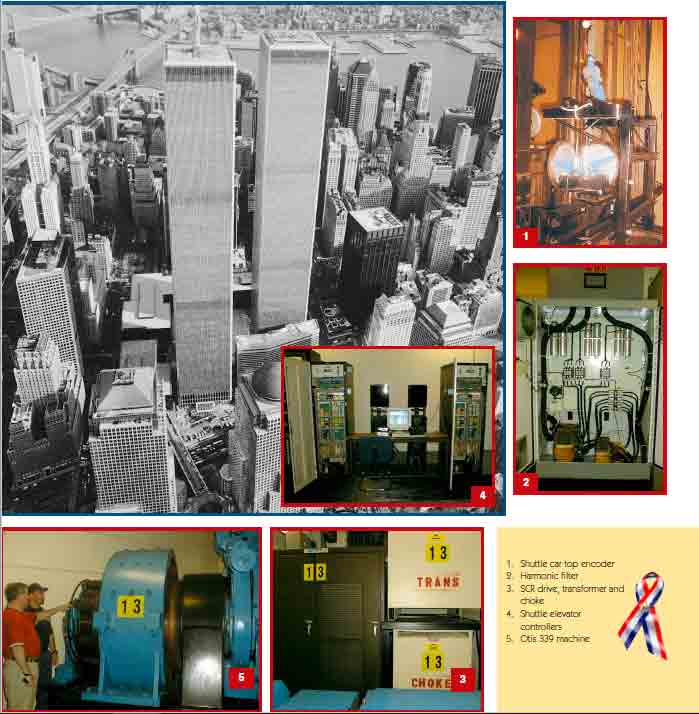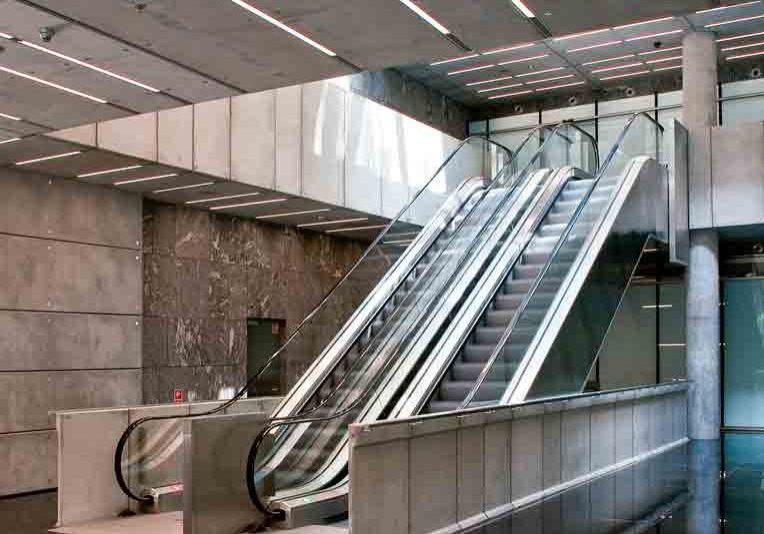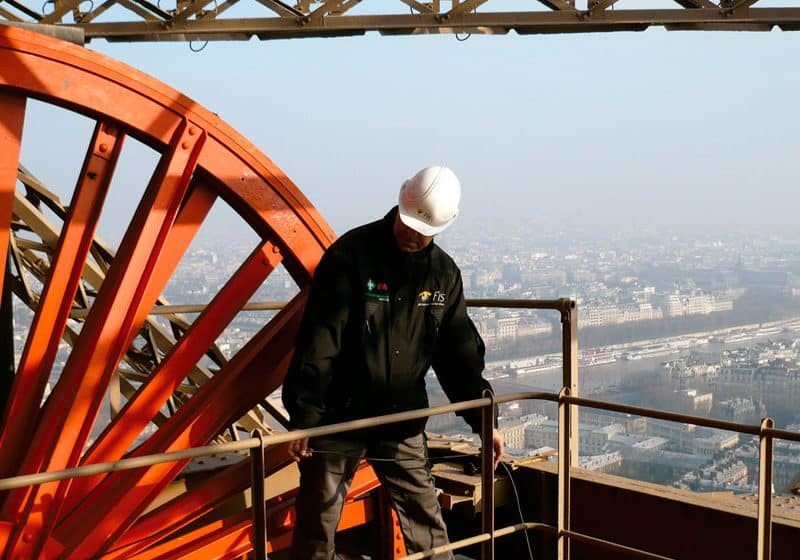In remembrance of the World Trade Center Twin Towers, we present an article that describes the buildings and the elevator and escalator systems they contained.
In remembrance of the World Trade Center (WTC) Twin Towers, which were destroyed during the September 11, 2001, terrorist attacks in New York City, and in honor of those who were lost during this tragic event, we present the following report on what was a very special eleva-tor-industry project. The following article, reprinted in part from the November 2001 issue of ELEVATOR WORLD, describes the buildings that stood on the WTC site for more than 30 years and the elevator and escalator systems they contained. Although the equipment that members of our industry designed, built, maintained and modernized is gone, their effort to make the WTC one of the most monumental projects of all time will never be forgotten. It is for this reason that we present the following tribute.
he WTC Twin Towers began on the drawing boards of Minoru Yamasaki & Associates. Explaining his inspiration for the towers’ stark, but elegant design, Yamasaki said he envisioned them as symbols of peace.
Work began on the towers in 1965. Considering their mass, they were virtually identical; both had 110 floors, 104 elevators, about one acre of office space per floor and glass facades with some 21,800 windows. The North Tower, completed in 1970, was once the world’s tallest building at 1,368 ft. From its roof grew a 360-ft. television mast that supported 10 television antennas. When it opened in 1972, the South Tower was just a shade shorter at 1,362 ft.
However, the WTC was more than the twin towers. The complex included seven main buildings. In addition to the towers, there were two other high-rise towers and three smaller buildings. Seven WTC was a 47-story office building and Three WTC was a 22-story, 850-room Marriott Hotel. Two nine-story office buildings (Four and Five WTC) and the eight-story U.S. Customhouse (Six WTC) completed the complex.
Architects Emery Roth & Sons, P.C. shared the design work with Yamasaki on the first three buildings of the WTC, all of which were completed in 1977. The services engineer was Jaros, Baum & Bolles. Otis installed the vertical transportation systems in all of the buildings, except the Marriott. Otis also held the service contract until 1999, when ACE Elevator won a contract to modernize the system. The elevators in the hotel were installed by Westinghouse Elevator Co., then maintained by Schindler when that company acquired Westinghouse Elevator.
The complex was built around the five-acre Austin J. Tobin Plaza. Underground, the WTC Mall offered a wide range of shops and restaurants serving some 50,000 people who worked at the WTC and the estimated 70,000 daily visitors. This concourse level was directly accessible from NYC subways and the Port Authority Trans-Hudson (PATH) subway system, which provides train service along the west side of Manhattan and under the Hudson River into New Jersey. Below the concourse and PATH subway levels were six basement levels containing the buildings’ mechanical and electrical equipment, plus public parking.
The complex was developed by the Port Authority which leased four of the office buildings (One, Two, Four and Five) to Silverstein Properties, Inc. for 99 years at US$3.2 billion. Those four buildings had 239 elevators and 71 escalators. Silverstein already had the lease for Seven WTC.
The awarding of the US$35,080,000 contract to Otis for the installing of 208 elevators and 49 heavy-duty escalators in the WTC towers appeared in the February 1967 issue of ELEVATOR WORLD. The news brief, which appeared in “Round the Elevator World,” also mentioned the 1,600 fpm express shuttle elevators and the fact that the freight elevators would serve all 116 floors, including underground, “making them the highest rise lifts ever installed.”
Throughout the 1980s, even though they had been sur-passed by the Sears Tower, now the Willis Tower, in Chicago as the world’s tallest, the WTC towers continued to be featured in EW articles. The sheer number of elevators and their operation made the complex a fascinating subject for technical articles.
Important news about the WTC appeared in May 1991, when the Port Authority announced John A. Van Deusen & Associates and Lerch, Bates & Associates, Inc. had been selected to form a joint venture for the purpose of modernizing 240 elevators and 73 escalators in the WTC.
On the afternoon of February 26, 1993, a terrorist bomb rocked the towers. EW covered the story extensively and recognized the Otis employees who risked their own safety to rescue passengers and others, then got the vertical transportation systems back in service. They were heroes in the eyes of many, including EW.
The elevators in each of the Twin Towers were arranged similarly as follows: each of the towers contained sky lobbies at the 44th and 78th floors. Floors 1 through 43 were in Zone 1, 44th floor sky lobby through floor 77 were Zone 2 and the 78th floor sky lobby through the 110th floor comprised Zone 3. Zone 1 was serviced by four banks of elevators containing six cars in each bank, which were accessible directly from the building entry level. Access to Zone 2 was gained by utilizing the Zone 2 shuttle elevators, located on one side of the central core, which traveled from the entry floor express to the 44th floor sky lobby where passengers could transfer to one of four banks of Zone 2 local elevators containing six elevators in each bank.
Similarly, Zone 3 floors were accessed by taking the Zone 3 shuttle elevators, which was located on the other side of the central core, from the building entry level express to the 78th floor sky lobby for transfer into one of four banks of Zone 3 local elevators containing six elevators in each bank. The shuttle elevators were positioned on either side of the Zone 1 local elevators and were provided with front-door openings facing away from the central core on the entry level and rear-door openings facing into the central core at the sky lobby levels. The local elevators all contained front openings only, with the four banks in each zone equally dividing the local floors.
Twelve shuttle elevators rated at 10,000 lbs. served each of Zones 1 and 2 with the local elevators rated at 3,500 lbs. Observation elevators served the top of the buildings in each tower.
The South Tower contained an observation deck at the 110th floor and a cafeteria on the 43rd floor, while the North Tower had the Windows on the World restaurant on the 107th floor and a cafeteria on the 43rd floor. Escalators provided access from the sky lobbies to the cafeterias.
Escalators were also prominent in basement levels where below-grade parking and storage areas were served by elevators. Express elevators in each tower pro-vided access to the observation deck and Windows on the World. Additionally, dedicated service elevators were in each zone.
At one time, 53 full-time Otis service mechanics and helpers comprised the WTC elevator staff. Those on staff when the WTC was hit by the terrorist bombing of 1993 worked long hours rescuing entrapped passengers, repairing service and restoring order and calm (EW, June 1993). There were 88 ACE Elevator employees on duty at the complex in 2001. All survived September 11, 2001.
Get more of Elevator World. Sign up for our free e-newsletter.










