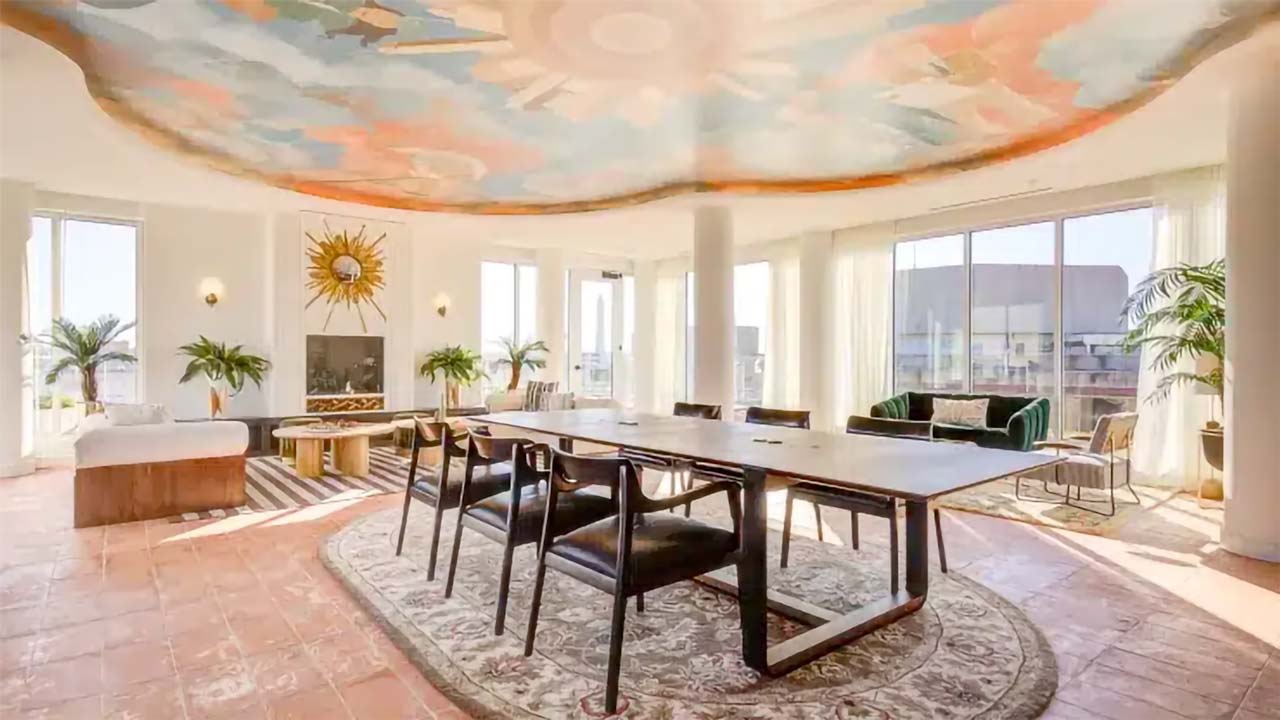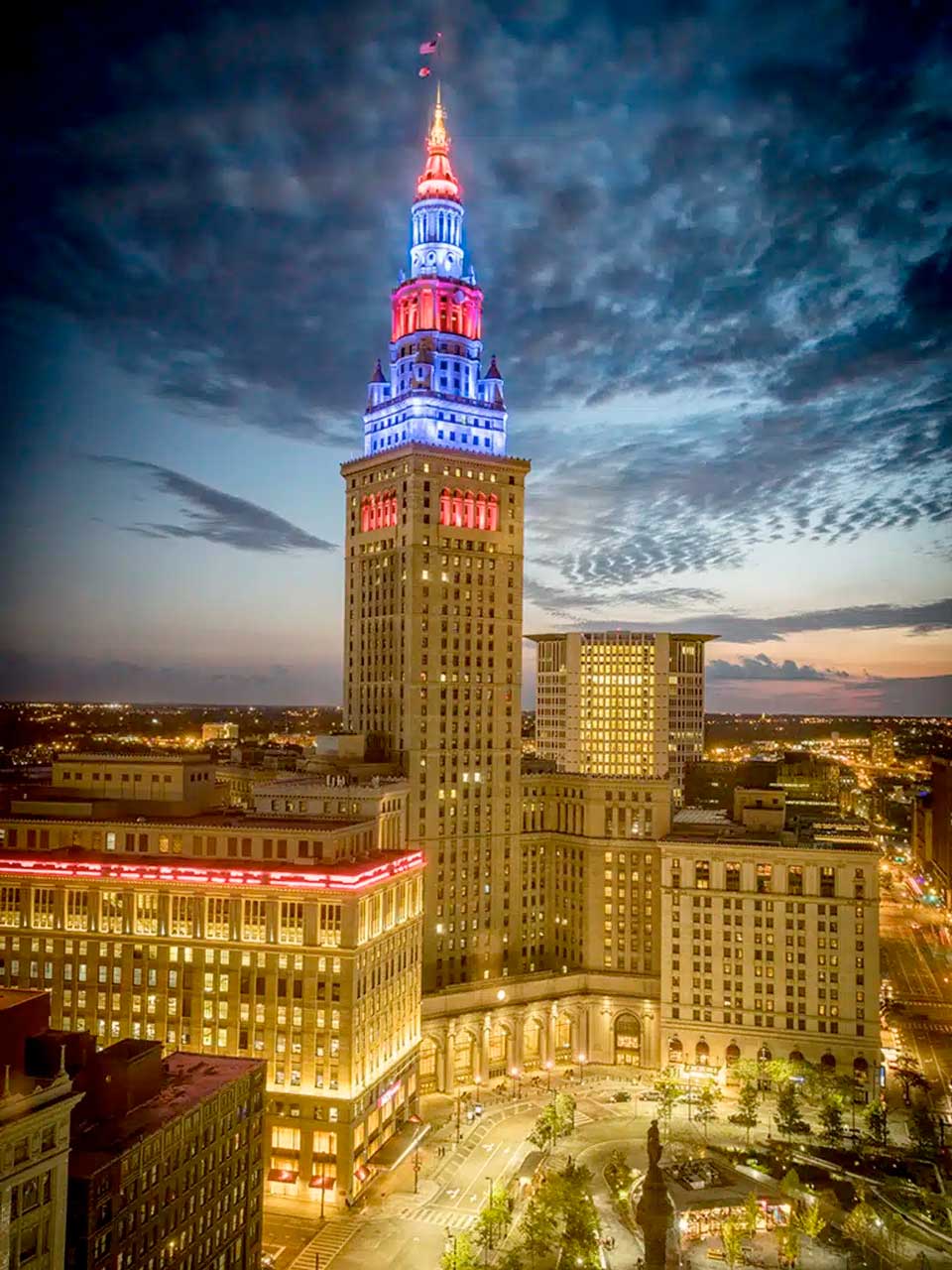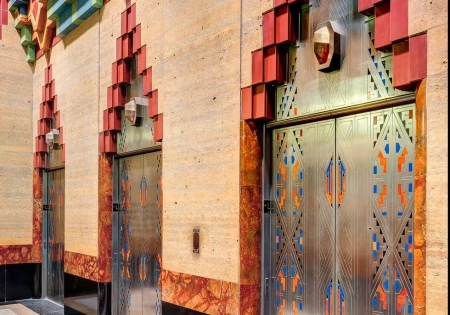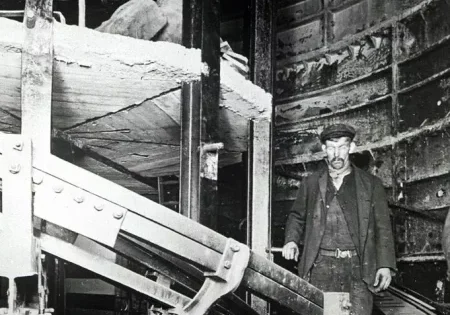In our post-pandemic landscape, experts have deemed the norm of full-time, in-person working environments “dead,” heralding that the “office apocalypse” is nigh. It’s true that many companies have switched to remote or hybrid work in recent years. Converting the resulting glut of office space into highly sought-after residential property seems like an easy solution to everyone’s problems — but it’s not that simple. Emily Badger and Larry Buchanan of The New York Times (NYT) took a deep dive into office-to-housing conversions, which they say is “less like a sweeping fix and more like a set of intricate puzzles.”
In their reporting, Badger and Buchanan found that in each conversion “puzzle,” one must “solve for local rules that say what counts as a bedroom, for structural columns and elevator shafts that shape where walls go,” and factor in construction costs and land prices. Access to fresh air and sunlight is essential, too. Historic buildings, often dating to the early 20th century, make meeting these requirements easier because of how they were designed. Before air conditioning (AC) and modern lighting, functioning windows were needed to keep offices cool and bright. These buildings were prone to have small, rentable office suites that convert to apartment units without too much head-scratching. Economically, it makes sense as modern office tenants are looking for open concepts and newer amenities, resulting in a dip in value (and rent) for older buildings. As apartments, rental prices may exceed those commanded pre-conversion.

The authors contend that conversions become increasingly complex for offices built after World War II. Modern offices, with their floor-to-ceiling glass windows and deep floor plates (thanks to AC and florescent lighting), do not easily become apartments. Additionally, these buildings are built with more elevators than an apartment of the same size would have, adding either expense and/or wasted space in the context of conversion. Office buildings can rent 100% of their total square footage, but as apartments, typically, only 80-85% is rentable. Add in local requirements for hurricane or earthquake proofing, and it becomes even more complicated. Although office-to-housing conversions are far from easy, they can be worthwhile. Creative architects and developers can overcome problems to maximize usable space. Rent is sure to be expensive, but cities offering incentives help to make some of these new apartments accessible to middle-class and lower-income residents. The NYT article ends by acknowledging that even with public policy support, these conversions “would not single-handedly solve any city’s housing woes or fill all of its office vacancies” and that challenges will only increase as these massive office buildings age.

Get more of Elevator World. Sign up for our free e-newsletter.










