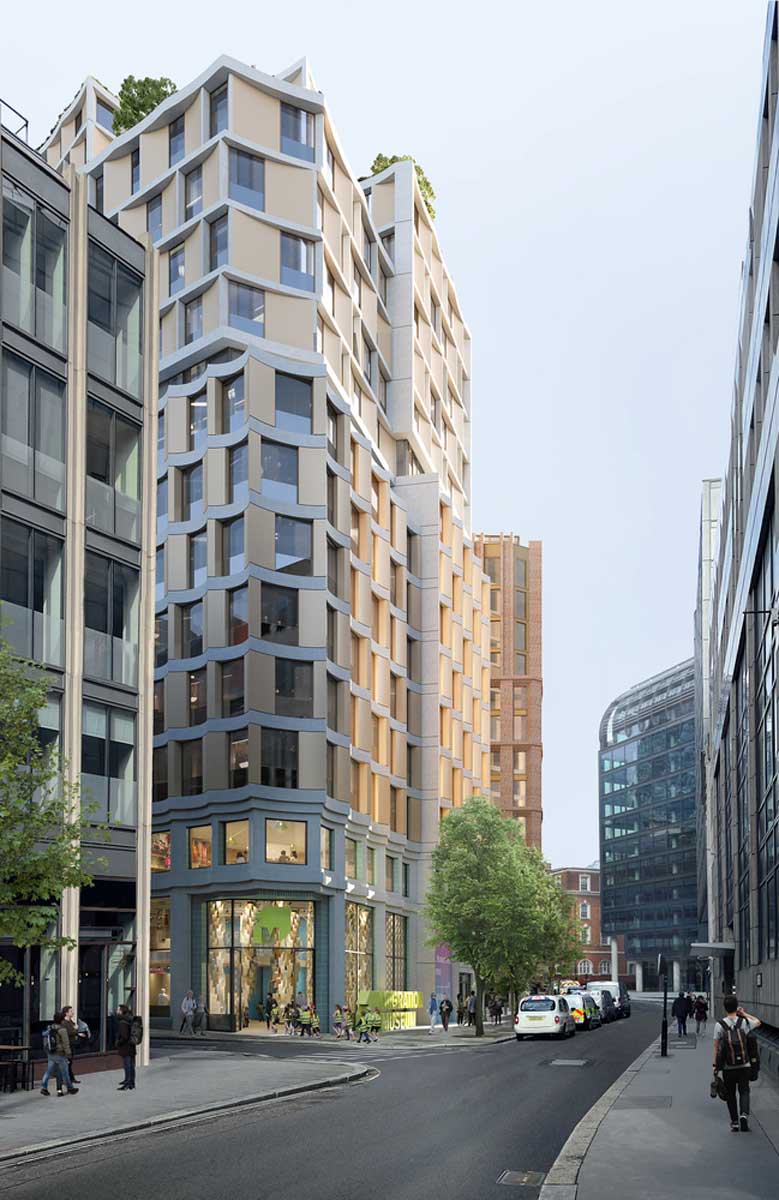21-Story U.K. Migration Museum Building Gets Green Light
3XN, a Copenhagen-based studio centered around cultural architecture, has received the green light from the planning committee for its design of the new Migration Museum, Arch Daily reports. The 21-story scheme creates a new, permanent home for the Migration Museum and student accommodation with the 27,629 m2 tower to be built in the center of London, right near The Tower of London. Currently located at Lewisham in Southeast London, the Museum is an encompassing collective archive of the movement of people to and from Britain and how these movements shaped the nation’s individuals and communities. GXN, the sustainability and research consultancy arm of 3XN, conducted a pre-demolition analysis to find re-use options on the property and created an “upcycling catalog” to look at how the materials on the property could be recycled and re-used. The final numbers conclude that 95% of the building’s current materials will be diverted from landfill. Moreover, the Migration Museum will incorporate a natural ventilation strategy as well as water-saving techniques. The design encompasses a potential for vertical urban greening, including but not limited to six new street-level trees, an extra 22 trees and soft landscaping throughout the project
Get more of Elevator World. Sign up for our free e-newsletter.









