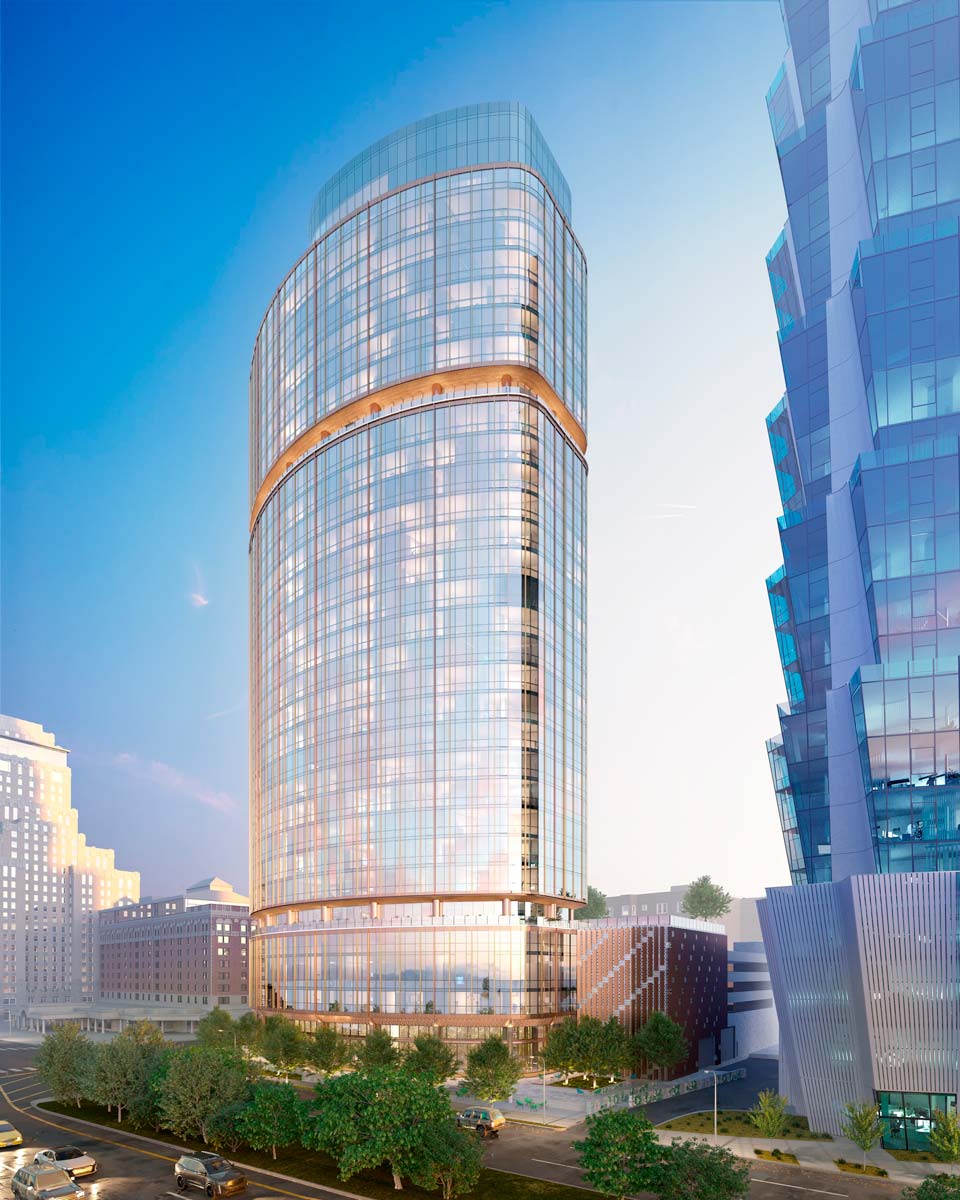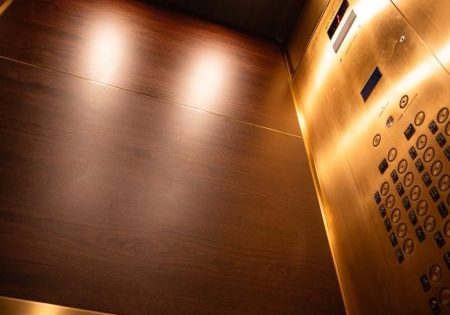30-Story Residential Tower Plan Clears Hurdle in St. Louis
The 30-story, US$135-million Albion West End, a 293-unit residential tower in the Central West End area of St. Louis, moved a step closer to reality with the project granted 14 city code variances from the Board of Adjustment, KSDK reported on July 1, citing the St. Louis Business Journal. The development team consists of Koplar Properties of St. Louis and Albion Residential of Chicago, with Chicago’s Hartshorne Plunkard Architecture as designer of the glassy structure. Variances primarily involved setbacks and materials, such as city code specifying that high-rise buildings not have glass façades. Among concessions on the part of developers is a revised setback on Lindell Boulevard. They also met with neighbors of a nearby condominium building who opposed the project, and the condo board president has since spoken out in favor of it. The plan now awaits final approval from the Board of Aldermen.
Get more of Elevator World. Sign up for our free e-newsletter.









