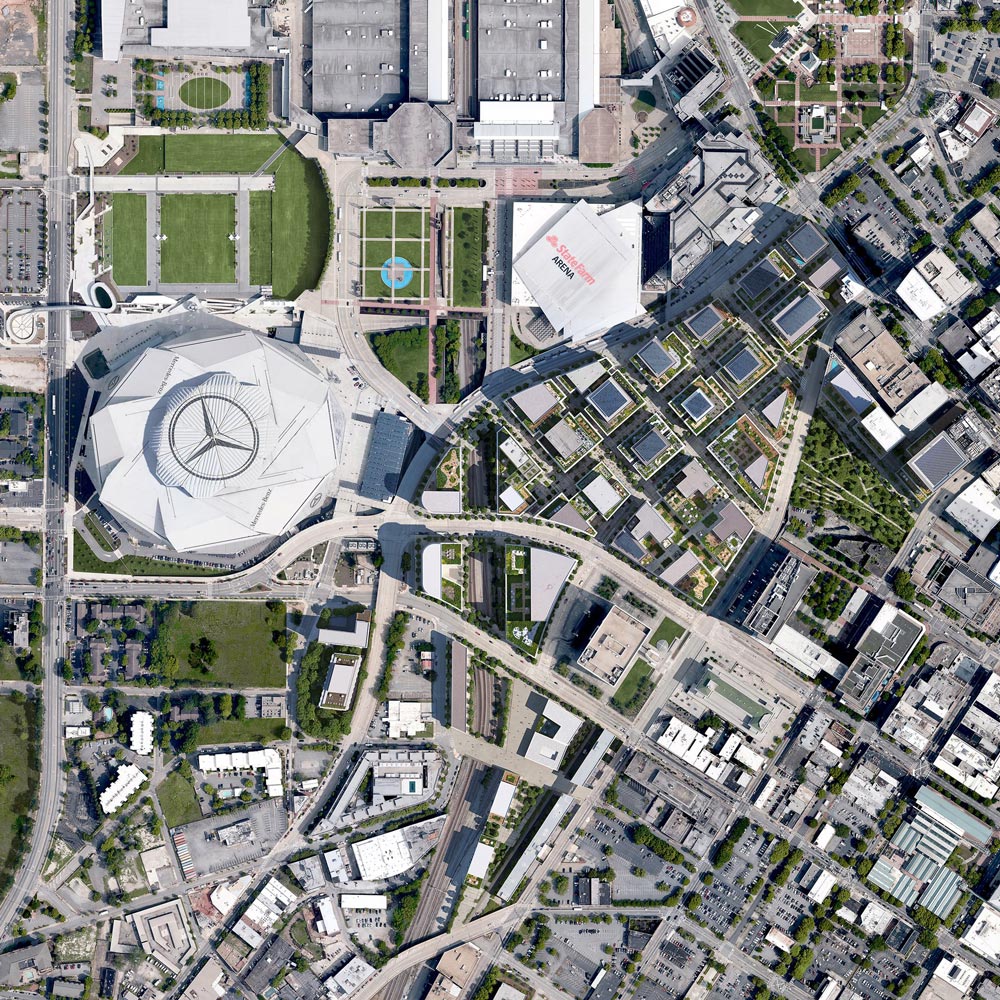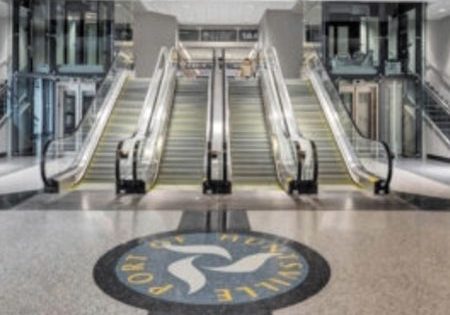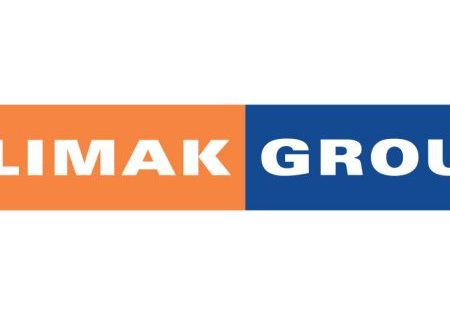Atlanta Centennial Yards Master Site Plan Revealed
The master site plan for the Centennial Yards site in downtown Atlanta, Georgia, has been revealed, Foster + Partners reports. The plan, which is a collaboration between Foster + Partners and Perkins + Will, will be a 50-acre, walkable mixed-use city center designed to be continuous with the surrounding city blocks and neighborhoods and will position Centennial Yards as a prominent model of urban design. The project is part of a US$5-billion remodel of parking lots and former railyards into a mixed-use development. “We believe this project is a unique opportunity to stitch the fabric of this great city together with state-of-the-art buildings, amenities and public spaces that will transform this part of downtown Atlanta,” said Armstrong Yakubu, senior Partner of Foster + Partners.
Get more of Elevator World. Sign up for our free e-newsletter.









