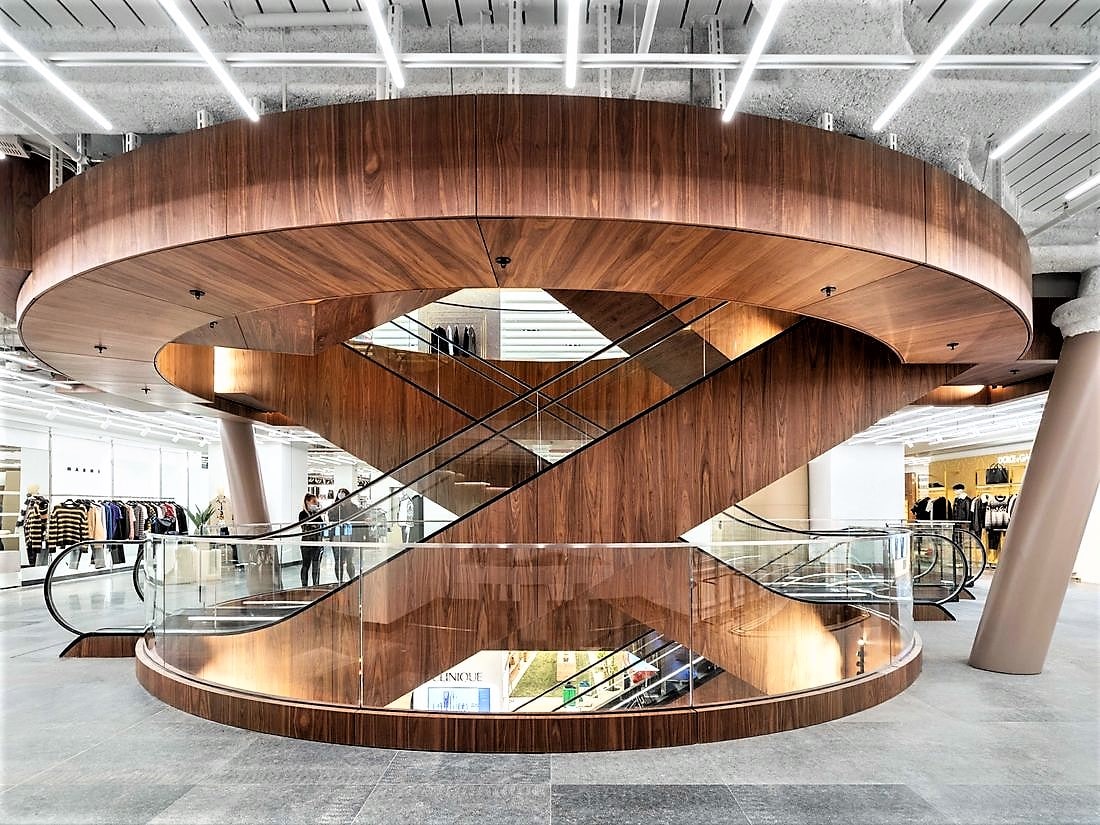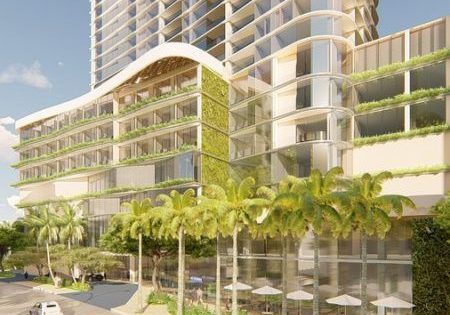Berlin Renovation Features Wood-Encased Escalators
Architecture firm OMA has completed the first quadrant of its masterplan and renovation of the Kaufhaus Des Westens (KaDeWe) department store in Berlin, Designboom reports. The project, launched in 2016, saw the transformation of a 90,000-m2 historic building into four quadrants, breaking down the original mass into a design of smaller and more easily accessible and navigable sections. Guests are treated to a stunning design featuring a concentric void spanning six floors and holding a series of wood-clad escalators. The department store masterplan and renovation marks OMA’s first project for the KaDeWe group. OMA designed each quadrant with different architectural and commercial qualities targeted at different audiences, describing the styles as Classic, Experimental, Young and Generic. These traits allow the store to address accelerating shifts in consumer behavior while taking on challenges — and opportunities — created by online retail. The escalator consultant was Hundt Consult of Hamburg, Germany, and the contractor was Geyssel of Cologne, Germany.
Get more of Elevator World. Sign up for our free e-newsletter.









