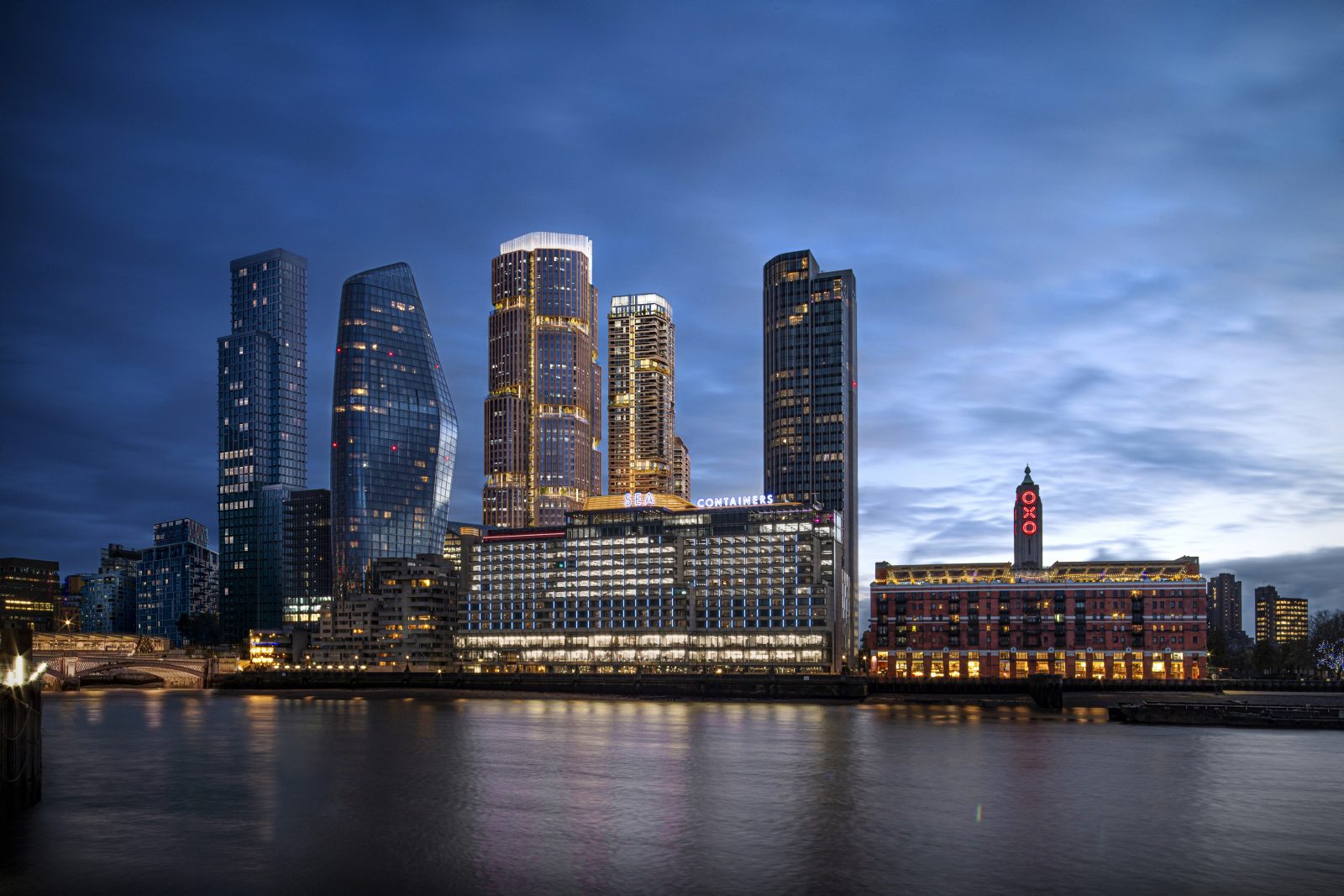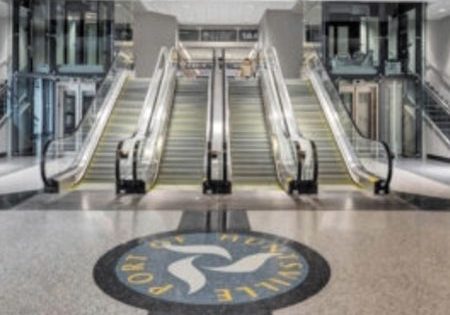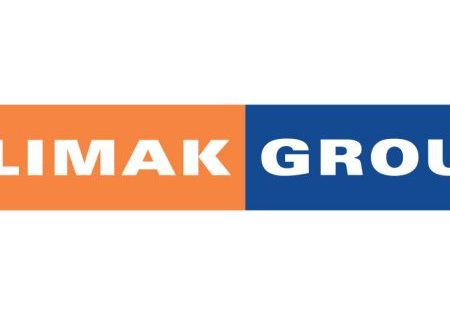Blackfriars Tower Scheme Recommended for Approval
Planning officers have recommended approval of Foster + Partners’ plans for a mammoth mixed-use development at 18 Blackfriars Road in Southwark, London, featuring a 45-story skyscraper alongside 22- and 40-story residential blocks and a central plaza for U.S. developer Hines, Architects’ Journal reports. The development would provide approximately 433 homes, including 40.5% designated affordable, and 2,400 m2 of affordable workspace. Fosters landed the job following a competition between five invited architecture practices, including Danish practice 3XN, New York’s COOKFOX Architects, Connecticut-based Pickard Chilton and U.S. giant Skidmore, Owings & Merill. The scheme will also include redevelopment of the Grade II-listed Mad Hatter pub and hotel, as well as an extensive ground-floor with shops, bars, restaurants and performance space. The development team claimed it was aiming to achieve a 20-30% improvement on embodied carbon, compared with the GLA benchmark. The project will adopt an all-electric strategy with ground- and air-sourced heating and cooling.
Get more of Elevator World. Sign up for our free e-newsletter.









