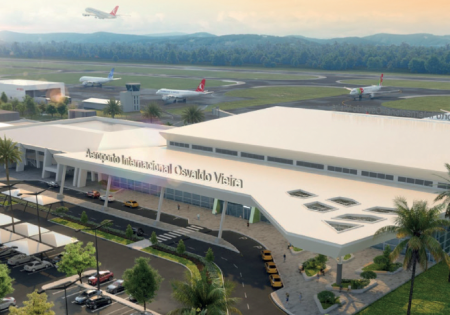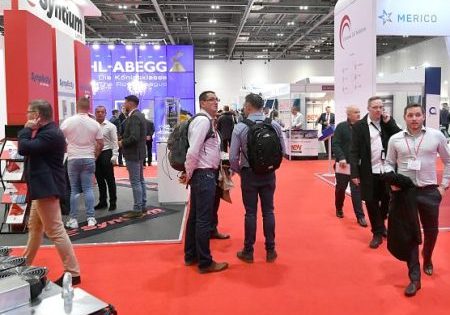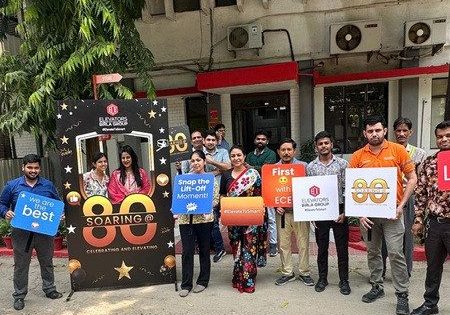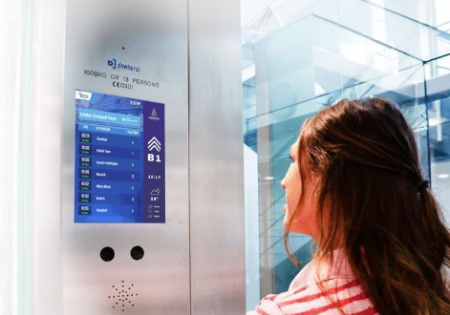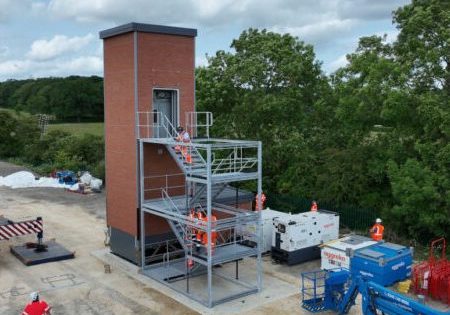Chicago’s Thompson Center Winning Designs Announced
A pool, a school and a mixed-use facility are the ideas of the three winners of the Chicago Architecture Center’s and Chicago Architectural Club’s 2021 Chicago Prize: James R. Thompson Center, which asked architects to reimagine a future for the imperiled 17-story structure in the Loop, the Council on Tall Buildings and Urban Habitat is among outlets to report. Built in 1985, designed by Helmut Jahn and criticized for being inefficient, unsightly and expensive to maintain, the State of Illinois Center, or James R. Thompson Center, has nonetheless won many fans over the years for an innovative, spaceship-like design that brings the outside in through a soaring, light-filled atrium served by panoramic elevators. The 7,500-ft2 structure serves as a main transit hub and has housed shops, restaurants and, until they relocated recently, government offices. Winning designs are:
- “The Vertical Loop” by Eastman Lee Architects, which includes a ground-floor public park, several levels of commercial space and residences
- “One Chicago School” by a team from Solomon Cordwell Buenz, which envisions a public school for students interested in public policy and civic engagement
- “Public Pool” by a team from Perkins & Will, featuring a water park in the atrium with a hotel above.
The competition also named four honorable mentions. While it is not tied to the government’s sale of the building, the contest aims to “spur discussion and debate” about the building’s future, according to the Chicago Tribune. The winning designs will be on display through October at the Chicago Architectural Center.
Get more of Elevator World. Sign up for our free e-newsletter.



