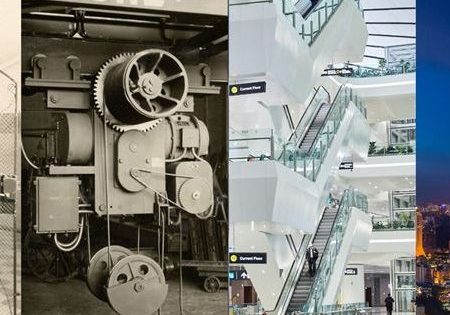Connecticut Apartment Plan To Add Elevators
The developers promoting a new apartment plan in Monroe, Connecticut, have approved requested changes that will cut the number of buildings from eight to seven, increase the number of residential units and add elevators to the project, The Monroe Sun reports. The city’s Planning and Zoning Commission agreed to allow the project, which calls for the addition of eight one-bedroom units and changes the design from 188 to 196 designer units. Also on the drawing board are elevators, rather than the original plan that called for a three-level, stairs-only design. Officials said a lack of elevators could place a burden on emergency crew members on emergency calls. The new design will make also increase the number of affordable units. Pond View LLC, the designer behind the project, plans to create a new application.
Get more of Elevator World. Sign up for our free e-newsletter.









