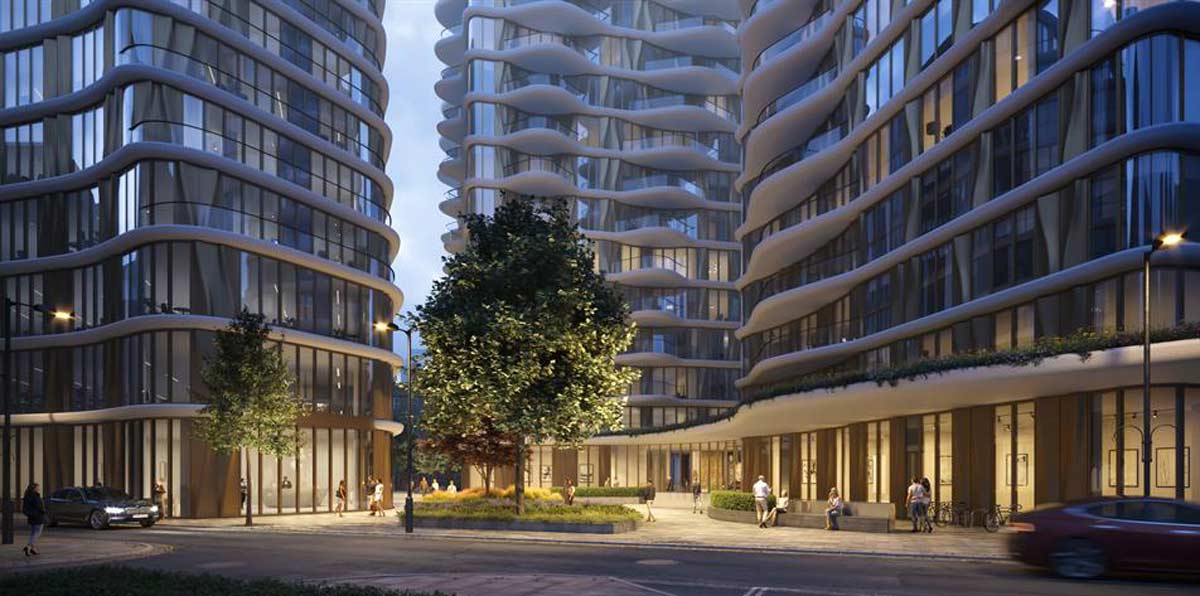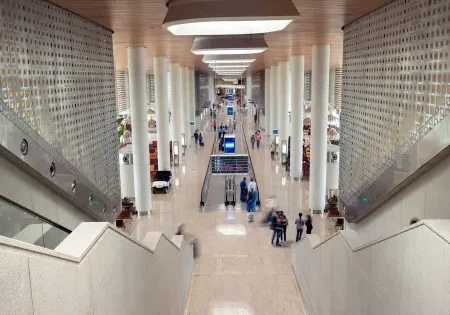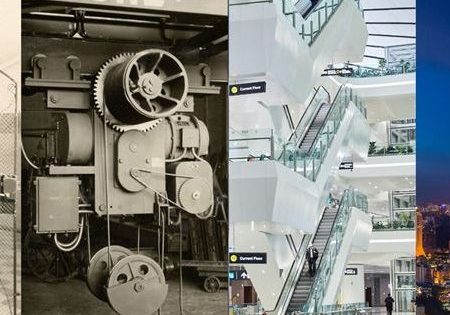Design for Three-Tower Development in London Released
Squire & Partners has designed striking commercial towers in Southbank, London, that will be part of the new Triptych Bankside development, World Architecture News reports. Forming a new part of the central London skyline, the development is a mixed-use group of three towers across a 68,000-ft2 plot. The first two towers are occupied by 169 luxury apartments, while the third will feature 9,900 ft2 of retail space. The development will also provide residents and locals with access to a 7,000-ft2 climbing gym; an independent, ethical and sustainable coffee company; and several other developments that have already signed to be a part of the space. Building developers JTRE London are also planning to have a 4,000-ft2 office headquarters on the fourth floor, while other large corporate groups have been slated to occupy the seventh floor. The building has already been awarded BREEAM Excellent and a WiredScore Platinum certification, making it one of the only buildings in Europe to achieve that standard.
Get more of Elevator World. Sign up for our free e-newsletter.









