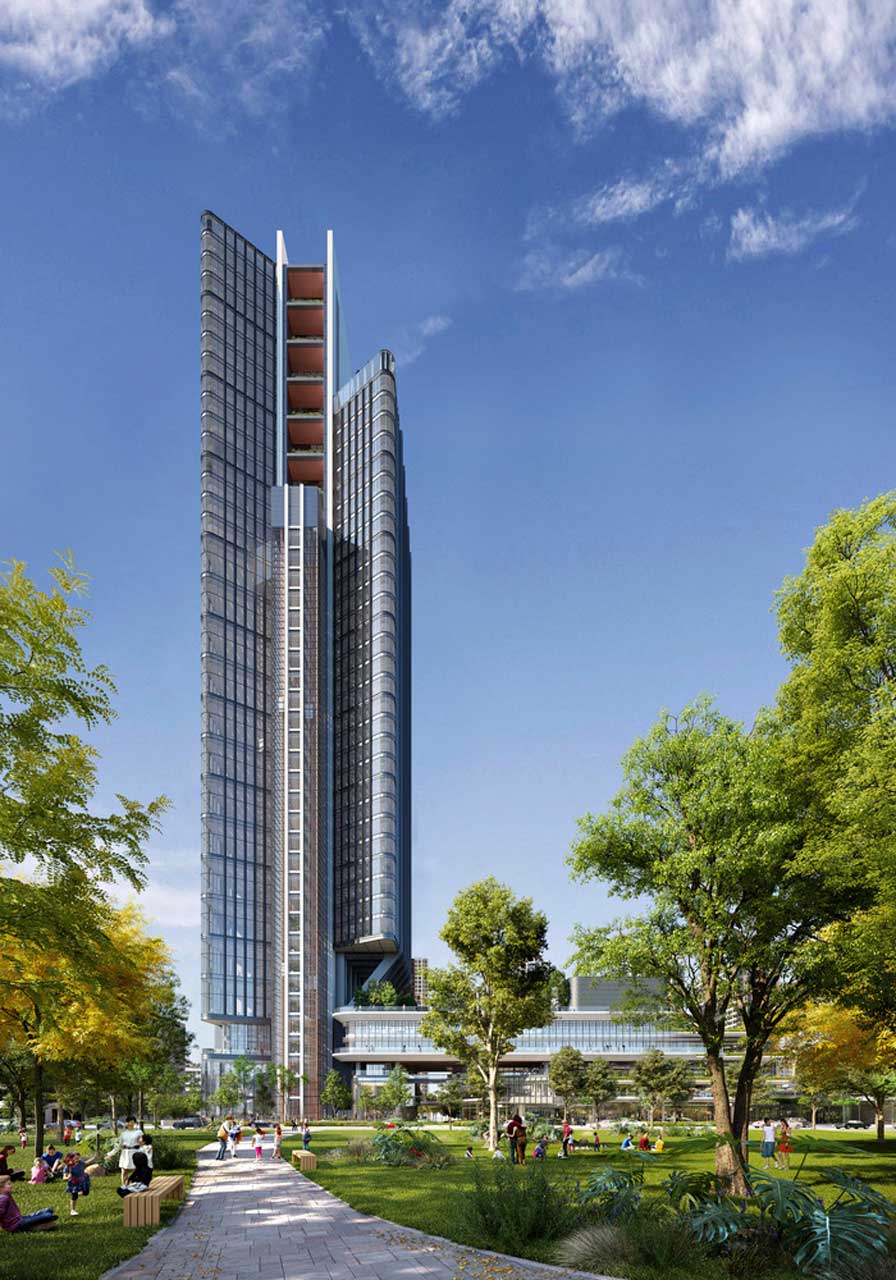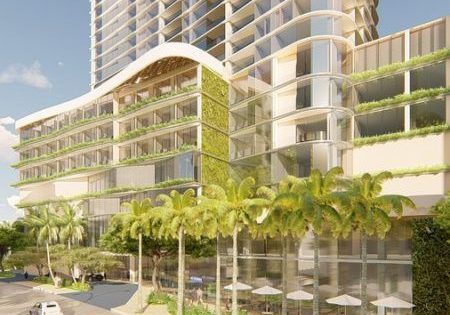Design Released for 45-Story Tower in Shenzhen
Architecture office RSHP has unveiled the design for the Shenzhen – Hong Kong Innovation Integrated Service Centre, a 45-story tower in the Futian Free Trade Zone in south Shenzhen, China, Arch Daily reports. The building features an integrated floating podium which provides spaces for retail, cultural events and green roof gardens. It also connects to the existing metro station and articulates the street-level plaza. Its amenities include a health center, sports facilities, a library, retail spaces and double-height art exhibition spaces. The roof terrace is publicly accessible, transforming the tower’s west wing into a viewing platform and a vantage point for observing passing birds on their migratory path, a popular activity for the residents of Shenzhen. Panoramic glazed lifts capitalize on the views and offer a distinct identity for the building’s north and south facades. The building is designed to be completely naturally ventilated. The glazing of the façade incorporates vents to allow air to circulate, thus reducing the requirement for air-conditioning. A tenth of the façade surface is also openable. The scheme aims to minimize operational energy consumption to achieve China’s 3-star sustainability certification, equivalent to LEED Gold.
Get more of Elevator World. Sign up for our free e-newsletter.









