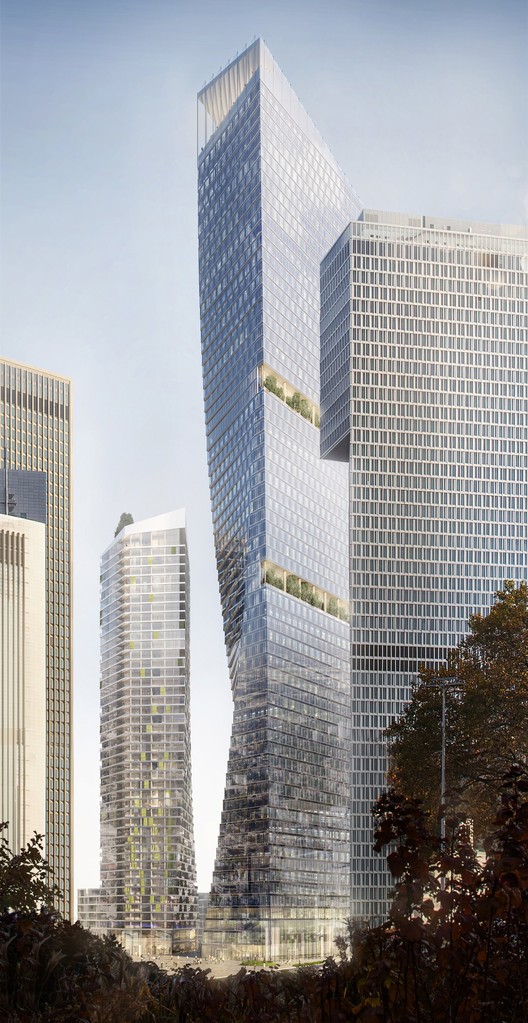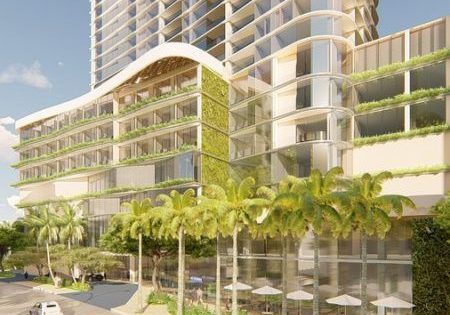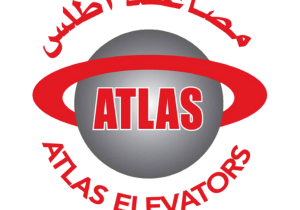Design Selected For Frankfurt’s Tallest Building
Ferdinand Heide Architekt has been selected to develop a high-rise complex in Frankfurt, Germany, that will be the city’s tallest structure upon completion, Arch Daily reports. The company was selected following an international design competition with the winning proposal titled “Millennium Areal.” The winning design by Ferdinand Heide imagines the construction of a 280-m office and hotel tower for Tower A and a 157-m residential tower for Tower B. The towers will be twisted to create spacious terraces and recesses in the buildings’ structure, as well as increase the distances between them. Tower A is set to feature a mix of commercial and hospitality programs, whereas Tower B is meant to be mostly residential. Public facilities, such as food services, retail and a day-care center, are placed in the lower and ground floors to create a lively and inviting community area. A viewing platform and events space are planned for the top of Tower A, offering visitors a panoramic view of the city. Eight renowned international architectural firms were invited to participate in the architecture competition. The jury, chaired by architect Johann Eisele, awarded Copenhagen-based architectural firm Cobe with the second-place prize, and gave out honorable mentions to David Chipperfield Architects and Schneider + Schumacher Architekten. The project is expected to be complete in 2030.
Get more of Elevator World. Sign up for our free e-newsletter.









