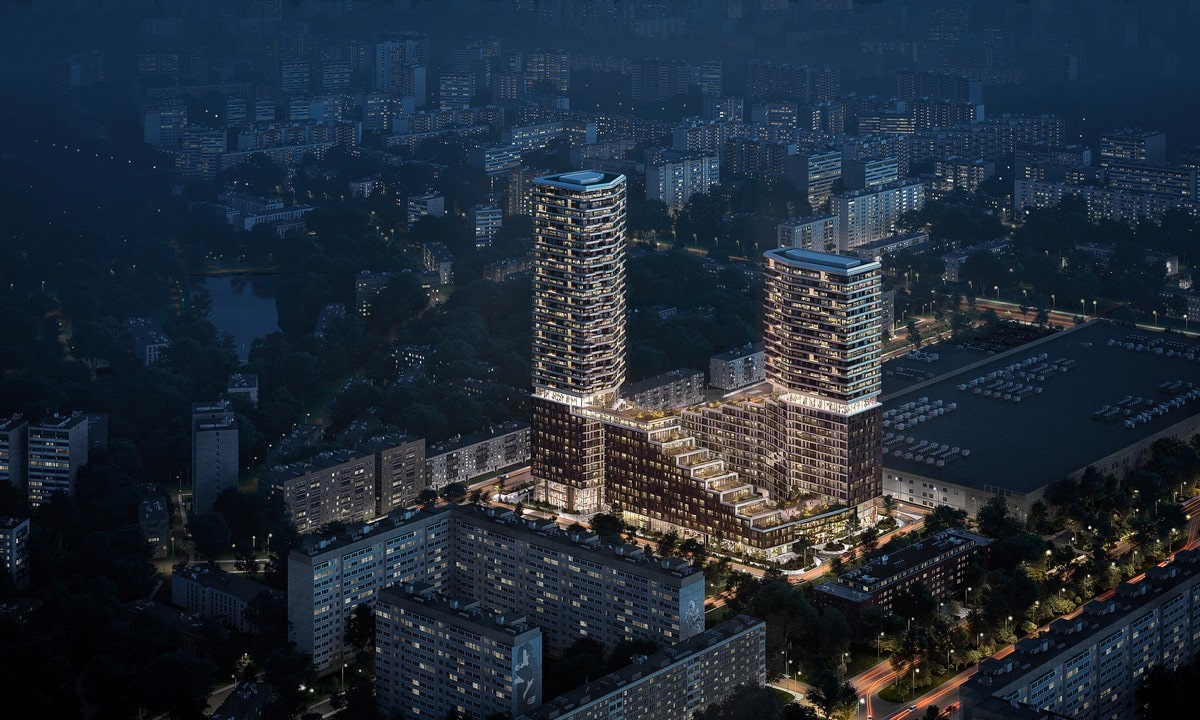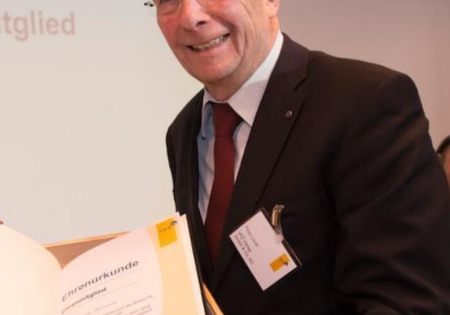Designer Wins Contest For Residential Project In Russia
A design by UNStudio for the K31 Courtyard residential project in Moscow has been chosen, e-architect reports. The two-tower project, billed as a “community-focused” concept, will include a 118,000 m2 tower within a 1.93-ha that will include a courtyard park, 71,000 m2 of housing, a kindergarten, a fitness center, commercial spaces and underground parking. Officials say the design will provide a prototype of future living that puts the well-being of residents first while encouraging indoor-outdoor living within an atmosphere of home and safety. The taller of the towers is set at 145 m. The renderings show structures that appear to be about 40 and 50 stories tall, including two stepped podiums that look to be about 12 stories tall. Residents will have a choice of apartment types and layouts to address different needs that minimize separation of different social groups, the source said. A construction timeline was not revealed.
Get more of Elevator World. Sign up for our free e-newsletter.









