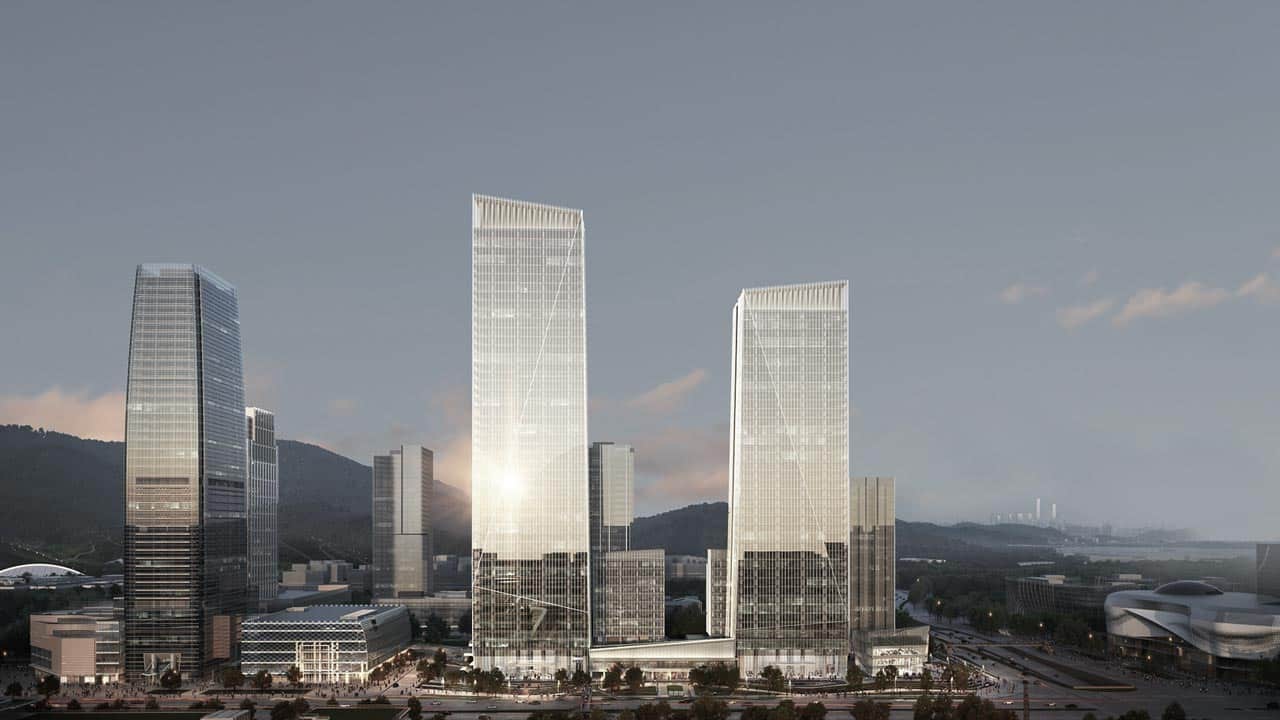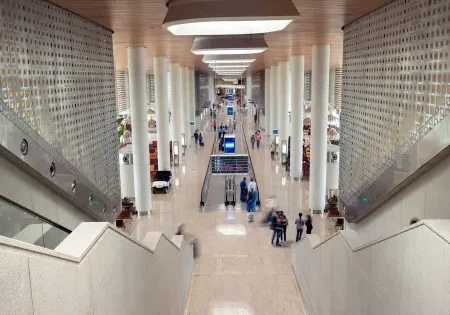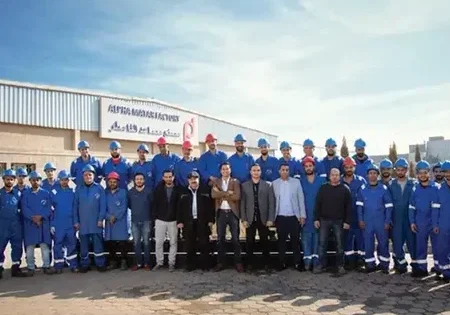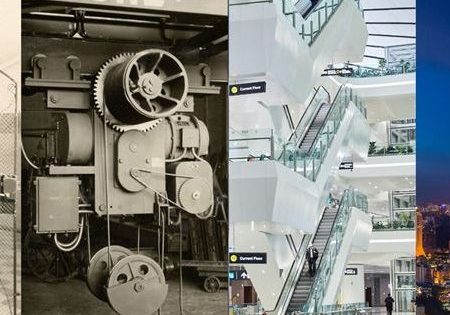Designs for Two Mixed-Use Towers in China Revealed
Aedas Global, in collaboration with GDAD, revealed the design of a 230-m tall mixed-use complex comprising two twin towers and a plaza in Guangzhou, China, containing industrial, commercial and publicly available areas, Arch Daily reports. The design of the complex seeks to avoid direct building-to-building views and instead aims to take full advantage of the sights offered by the natural landscape. The complex, named GDH Yungang City, features two twin towers at heights of 230 m and 190 m. According to the architects, the folded and layered façade of the west building is inspired by the concept of a voyage and the image of wind sails. The towers share a lobby with a three-story ceiling and a metal canopy at the entrance with a slope meant to accentuate the structure’s contours. The east-facing office towers are clad in a glazed façade with vertical symmetrical lines. Rooftop gardens will be available, while multiple other public shared areas are organized to include communal and recreational spaces to accompany the commercial activity within the development.
Get more of Elevator World. Sign up for our free e-newsletter.









