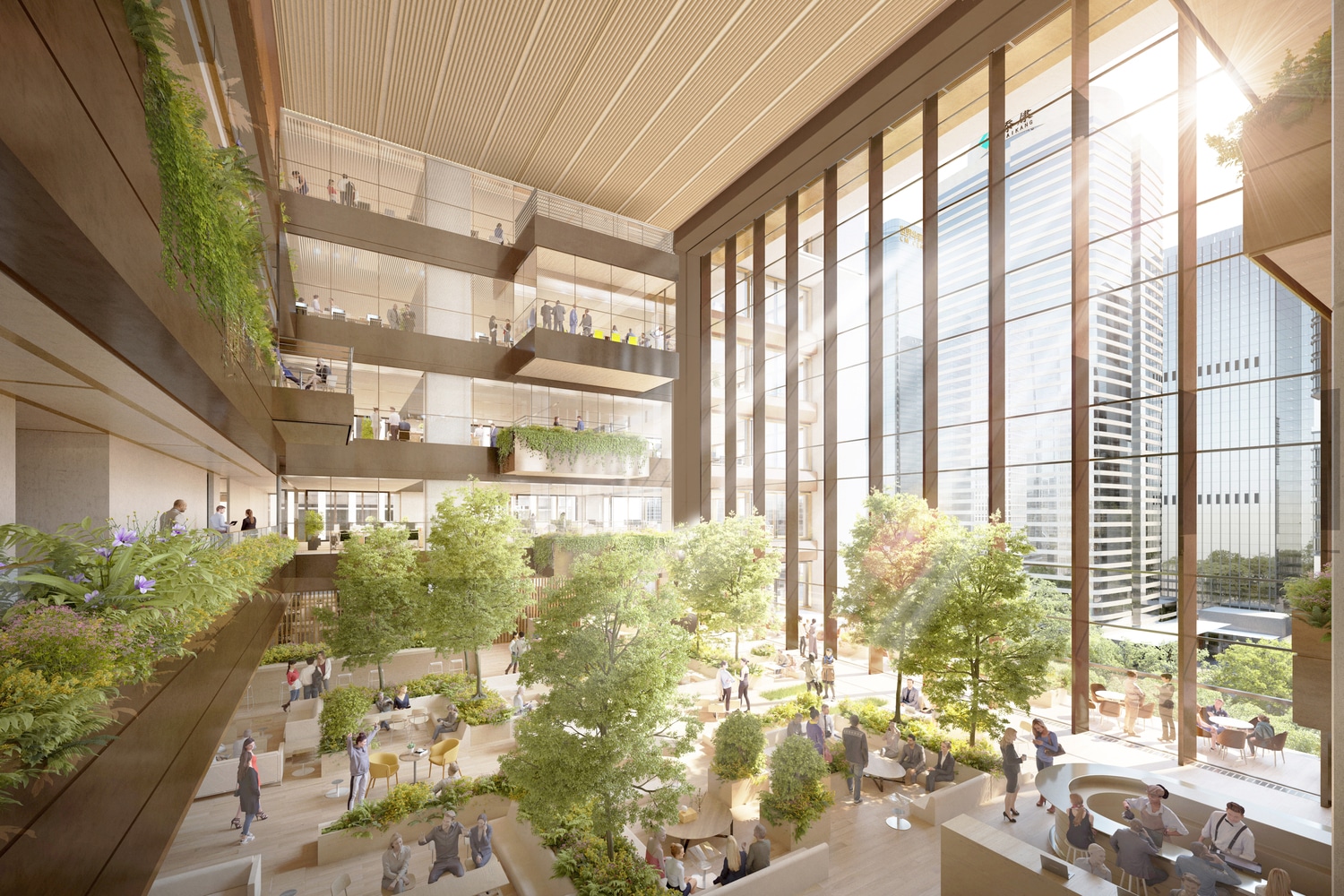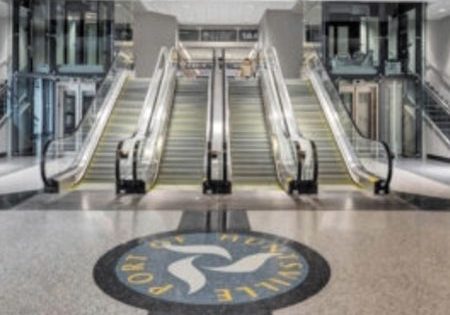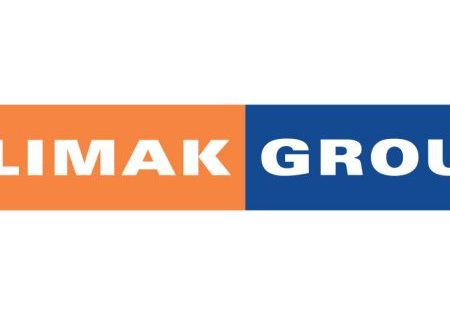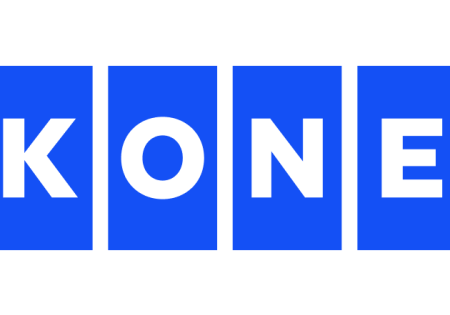Elevators Play Role in Z6 Tower as First Net-Zero China Tower
Located in the heart of Beijing’s Central Business District, the Z6 tower, designed by Foster + Partners, has become China’s first high-rise office building to achieve “Net Zero Carbon Outstanding” certification, ArchDaily reports. The project received this recognition by passing the “Net Zero Carbon Building Evaluation System,” which was developed by the British Research Establishment (BRE) and TÜV Rheinland Greater China based on BREEAM standards. The tower achieves a 47% reduction in operational carbon emissions in comparison to the nation’s baseline due to its unique mechanical systems, smart building controls, energy feedback elevators and on-site renewables. The plan is to offset the remaining 53% of emissions using off-site renewables after the building’s completion. The building prioritizes greenery, natural ventilation and daylight. The atrium façades incorporate a natural ventilation system, allowing hot air to rise and exit the building. Z6 Tower also aims for full building lifecycle net zero carbon by offsetting embodied carbon upon completion. The project aspires to earn the highest Chinese Green Building three-star rating, along with international LEED Gold and WELL Platinum certifications.
Get more of Elevator World. Sign up for our free e-newsletter.









