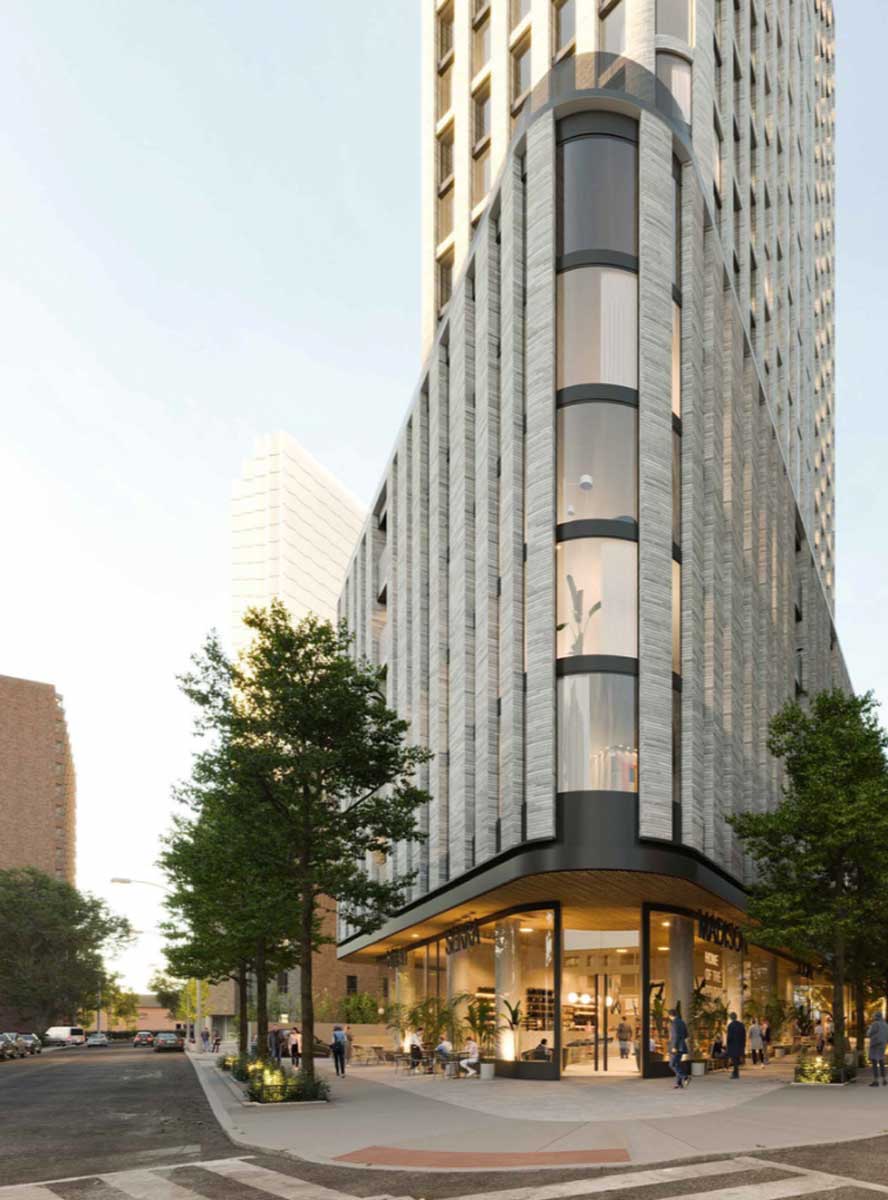Flatiron-Style Building in the Works in Toronto
A flatiron-style building has been proposed for Oakland Village in Toronto, Canada, Storeys reports. The new development is said to improve walkability, supplement community services and amenities, and support existing and future transit infrastructure in the area, according to the Planning Rationale submitted to the city. The application for the building was submitted by Shannodale Developments, a Toronto-based real-estate investment and development group focused on mid-market opportunities in the greater metropolitan area and Southern Ontario, and calls to rezone 775 Vaughan Road and green-light its intensification. The development will result in the tearing down of an existing convenience store and 14 rental units, replaced by a 36-story mixed-use tower designed by Studio JCI that stands approximately 119 m. The new development will include 463 m2 of commercial/ community-use components on the ground floor, 469 condominium units and 14 rental units. The proposed building will also include a below-grade parking garage with 24 parking spaces and 484 bicycle spaces that will be accessible from Vaughan Road.
Get more of Elevator World. Sign up for our free e-newsletter.









