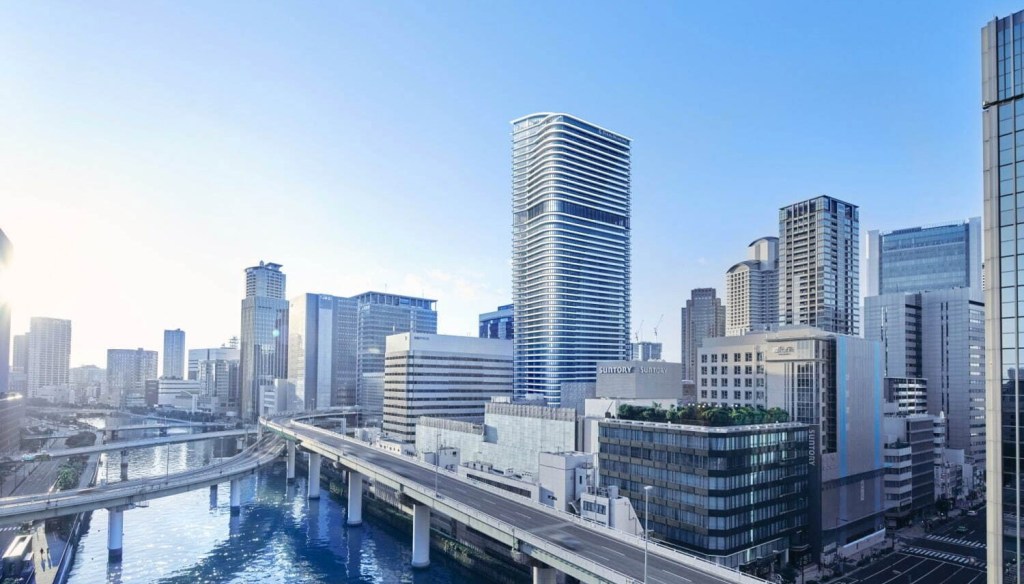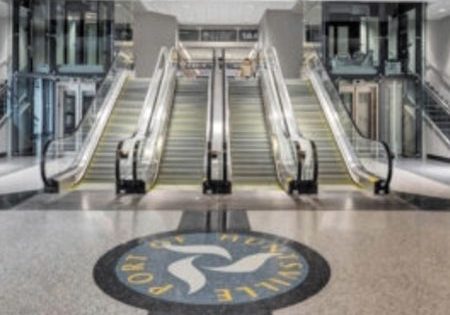Hotel/Condo Tower Planned in Osaka
Tokyo Tatemono and Hotel Properties, Ltd. is developing a 195-m-tall, 49-story combined condominium and hotel highrise just south of the Osaka/Umeda Station district, Japan Property Central reported on April 12. Known as the One Dojima Project, this will be the first high-rise development in Japan to have both a Four Seasons Hotel and condominium in the same building. Under the condo name Brillia Tower Dojima, the apartments will range in size from 30 to 230 m2 under ceiling heights ranging from 2.7 to 4.0 m. Concierge desks will be on floors 2 and 43. Common area interiors will be designed by Dutch designer Piet Boon, and Fumio Nanjo, curator, art historian and director of the Mori Art Museum, will select 50 artworks for display within the shared areas of the residences. Sales are scheduled to start in October 2021. The Four Seasons Hotel will have 178 rooms on floors 1-2 and 28-37.
Get more of Elevator World. Sign up for our free e-newsletter.









