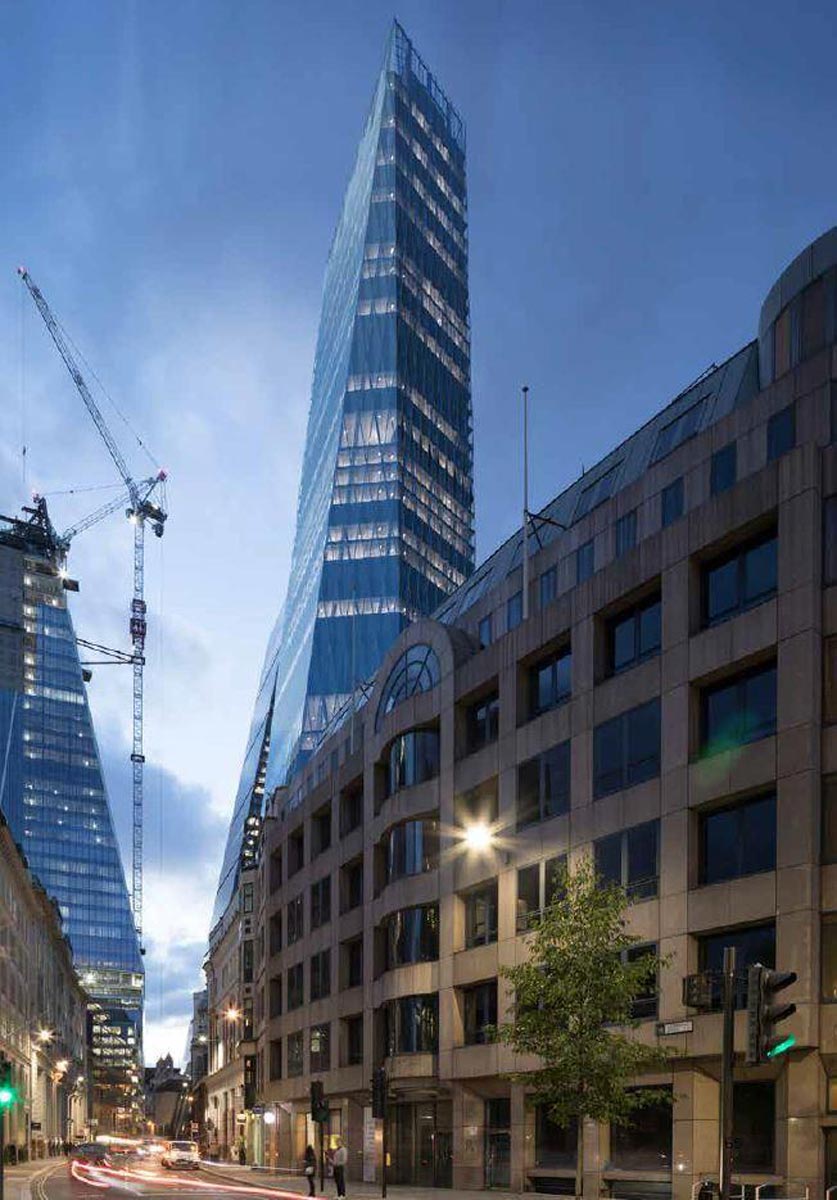London Tower Plans Updated for Sustainability
Skidmore, Owings & Merrill (SOM) has unveiled plans to overhaul its design for a 260-m tall London skyscraper to boost its sustainability credentials amid growing demand from occupiers for low-carbon office space, Building Design reports. “The Diamond” was originally approved in 2018, but the practice has been sent back to the drawing board with a revised brief by developers Frontier Dragon. The new proposals keep the basic form, mass and architectural character of the tower but offer a “significant reduction” in operational energy and embodied carbon while delivering “improved amenities [and] public access.” Major changes include the addition of a vertical strip of air vents added to the side of the tower’s glass and steel facade to reduce operational energy usage, switching from the current design for horizontal bands of vents. SOM said this will allow the MEP (mechanical, electrical and plumbing) systems for ventilation on each floor to be significantly smaller, with the new systems relying on ambient temperatures for around 80% of the year. The floorplates have been simplified to reduce the amount of concrete and steel, at the cost of adding more columns. The tower’s core has also been rotated by 90 degrees, “greatly improving” its efficiency in resisting wind pressure and allowing less steel to be used and the size of the core to be reduced. An amended planning application for the 57-story office building at 100 Leadenhall Street has been submitted to the City of London Corp. and is understood to be penciled in for a decision in January. When completed, it will be the city’s third-tallest building.
Get more of Elevator World. Sign up for our free e-newsletter.









