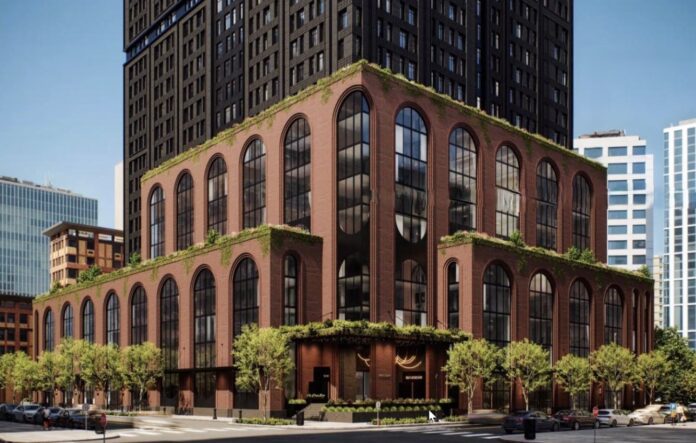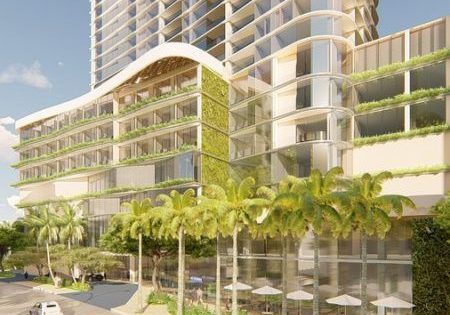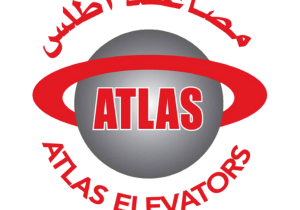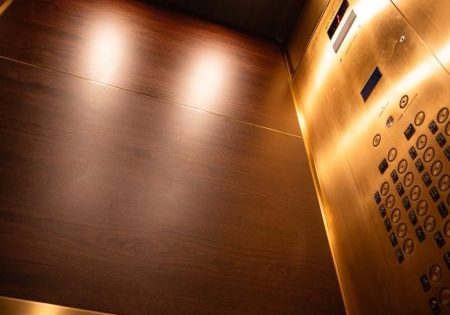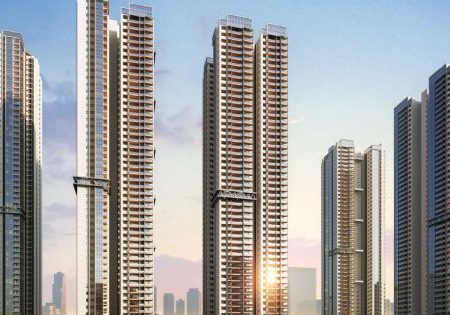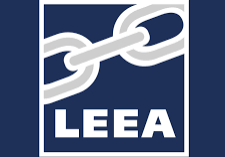Mixed-Use High Rise Approved in Downtown Jersey City
The local planning board approved a 34-story, industrial-looking, mixed-use high rise in the heart of downtown Jersey City, New Jersey, during its December 2024 meeting, Jersey Digs reports. The board voted 6-1 to greenlight plans by LCOR that will see a tower with a red brick exterior on the lower floors and a black brick façade on the upper floors rise on the site of a parking lot at 107 Morgan Street. Designed by SLCE Architects with landscaping by Melillo Bauer Carman, the property is set to include 633 residences, 19,635 ft2 of ground-level commercial/gallery space and a 5,200-ft2 midblock open space described buy the developer as a public “arcade.” The arcade will include public art exhibits connected by a series of arches, seating areas and a plaza. Resident amenities will include an outdoor pool, amphitheater space and both indoor and outdoor recreational space. A construction timeline has not been provided.
Get more of Elevator World. Sign up for our free e-newsletter.
