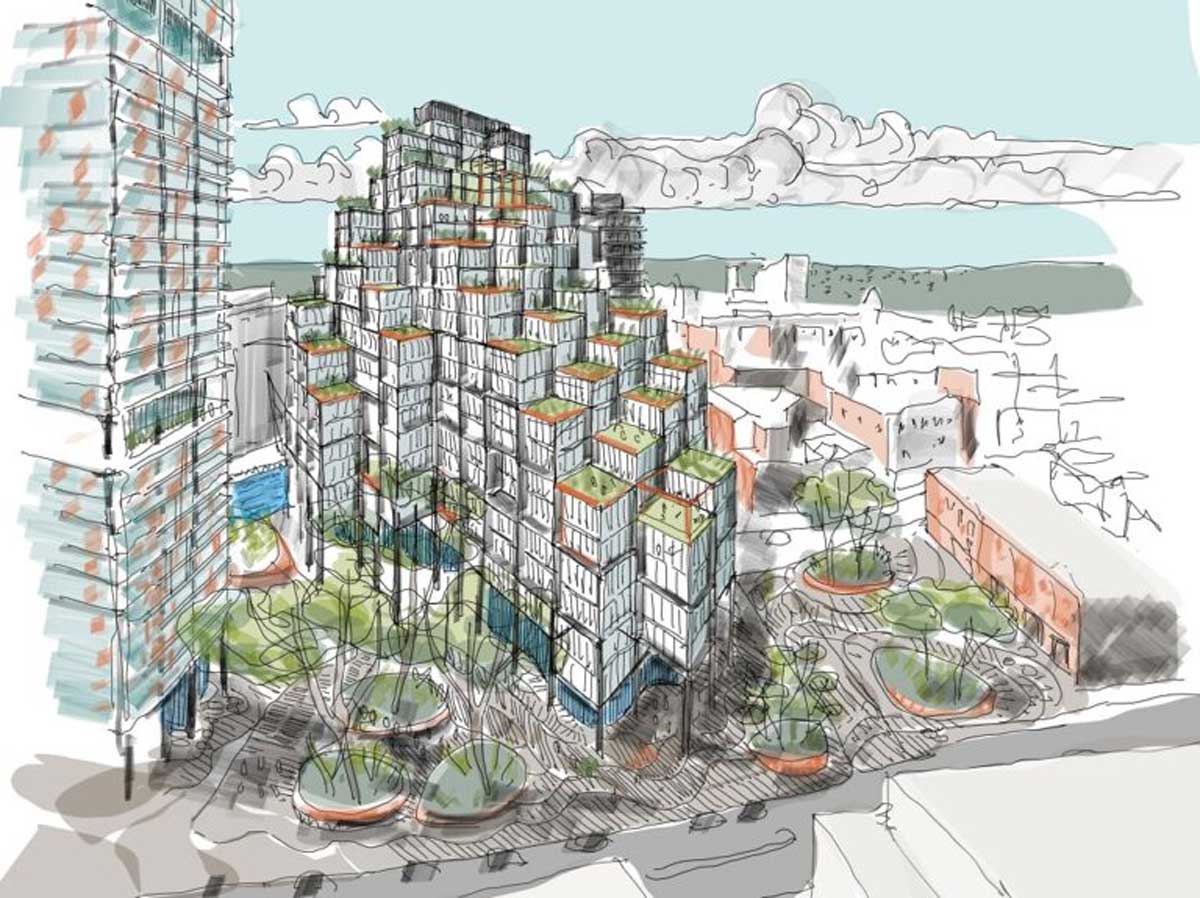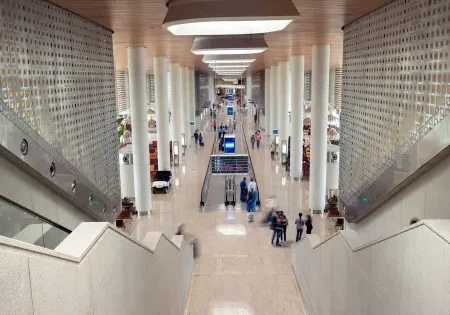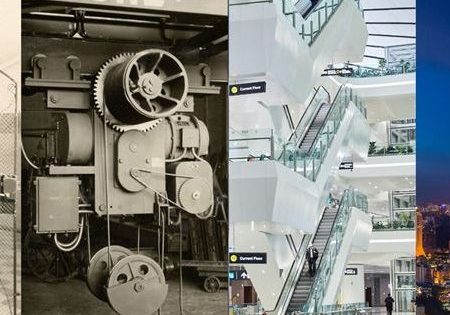Multi-Tower Plans Revealed for Manchester Site
Developer Oval Real Estate has unveiled plans for the transformation of Albert Bridge House in Manchester, U.K, North West Place reports. The 18-store brutalist Albert Bridge House will be demolished, and a 45-story skyscraper featuring 367 homes and a distinctive 350,000 ft2 office block with 19 stories will take its place. Oval’s proposed development is designed by architect Studio Egret West. In addition to the residential tower and the office block, the proposals include more than 1.2 acres of outdoor amenity space. Both buildings would also have retail and commercial space on their ground floor. Both buildings would have sustainable features, and the office block is aiming to be net zero with natural ventilation, solar panels and air source heat pumping. Oval’s plans are due to be lodged with Manchester City Council later this year. The project team for Oval’s plans includes Urban Green, Avison Young, Curtins, Turley, Hoare Lea, Cumming, Hilson Moran, Deloitte, Urban Change and Counter Context. More information about the plans on the consultation website: albertbridgehouse-mcr.com. The consultation concludes on October 9.
Get more of Elevator World. Sign up for our free e-newsletter.









