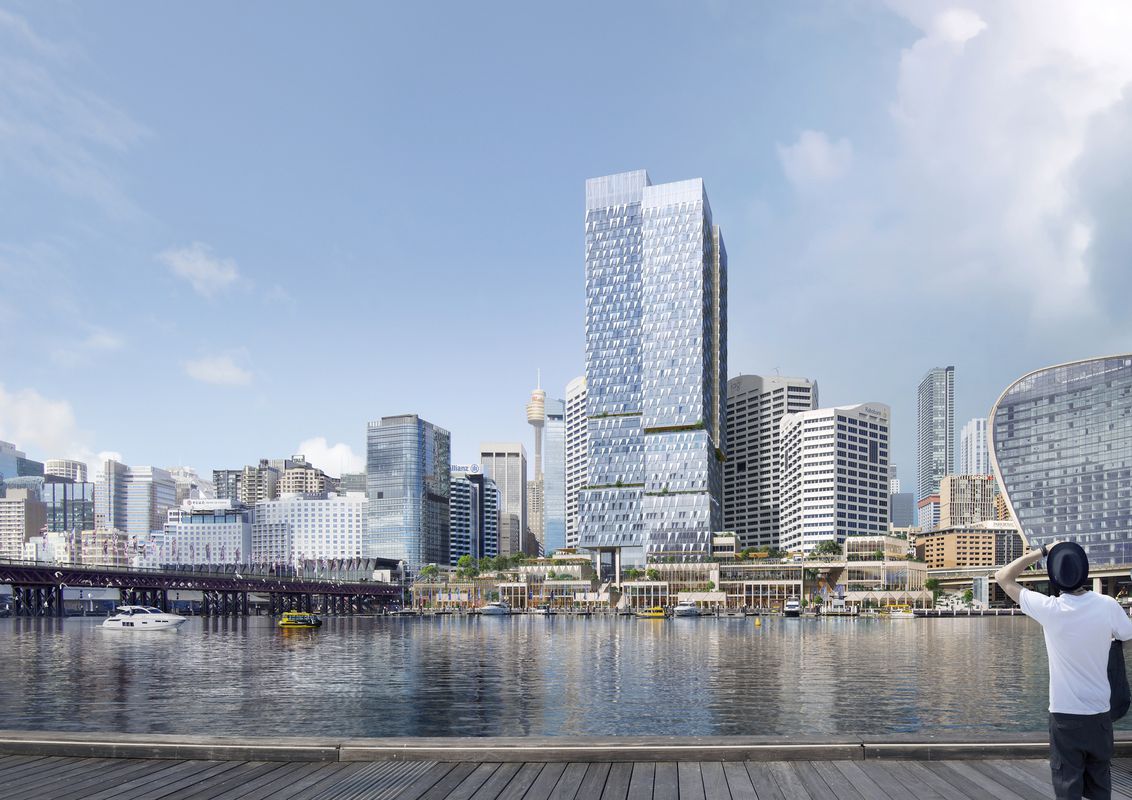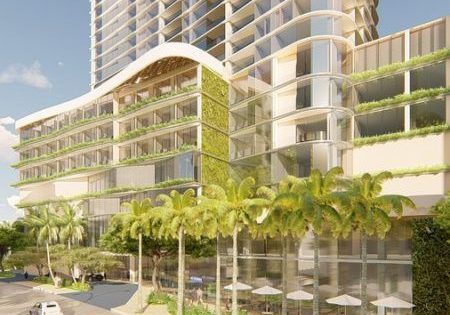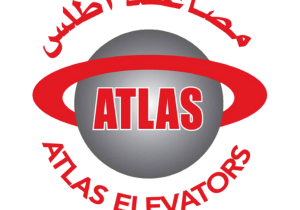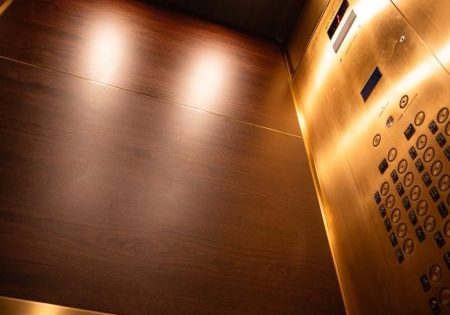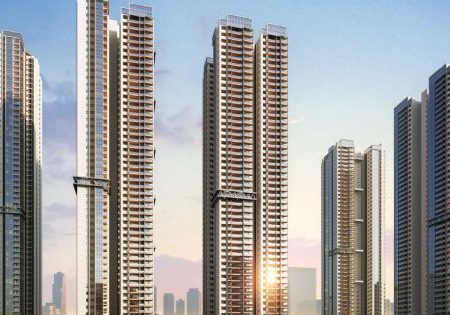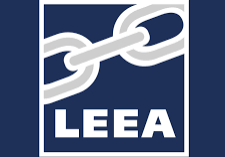New Designs Released, Development Application Filed For Sydney Tower
Detailed designs have been revealed and a state-significant development application has been submitted for the AUD$891-million (US$648-million) Cockle Bay Park Redevelopment, Architecture AU reported on November 11. The office tower and retail project was designed by Danish firm Henning Larsen with Architectus and McGregor Coxall and will be 183-m tall, with 75,000 m2 of office space and 14,000 m2 of retail at the base. The four-level podium will contain shops, bars and restaurants and will be incorporated into the surrounding park, with the tower in the middle. The development was criticized by the City of Sydney when it was first proposed over fears that it would overshadow the planned Town Hall Square, but has been embraced by the state government. The proposal is on public exhibition through December 12.
Get more of Elevator World. Sign up for our free e-newsletter.
