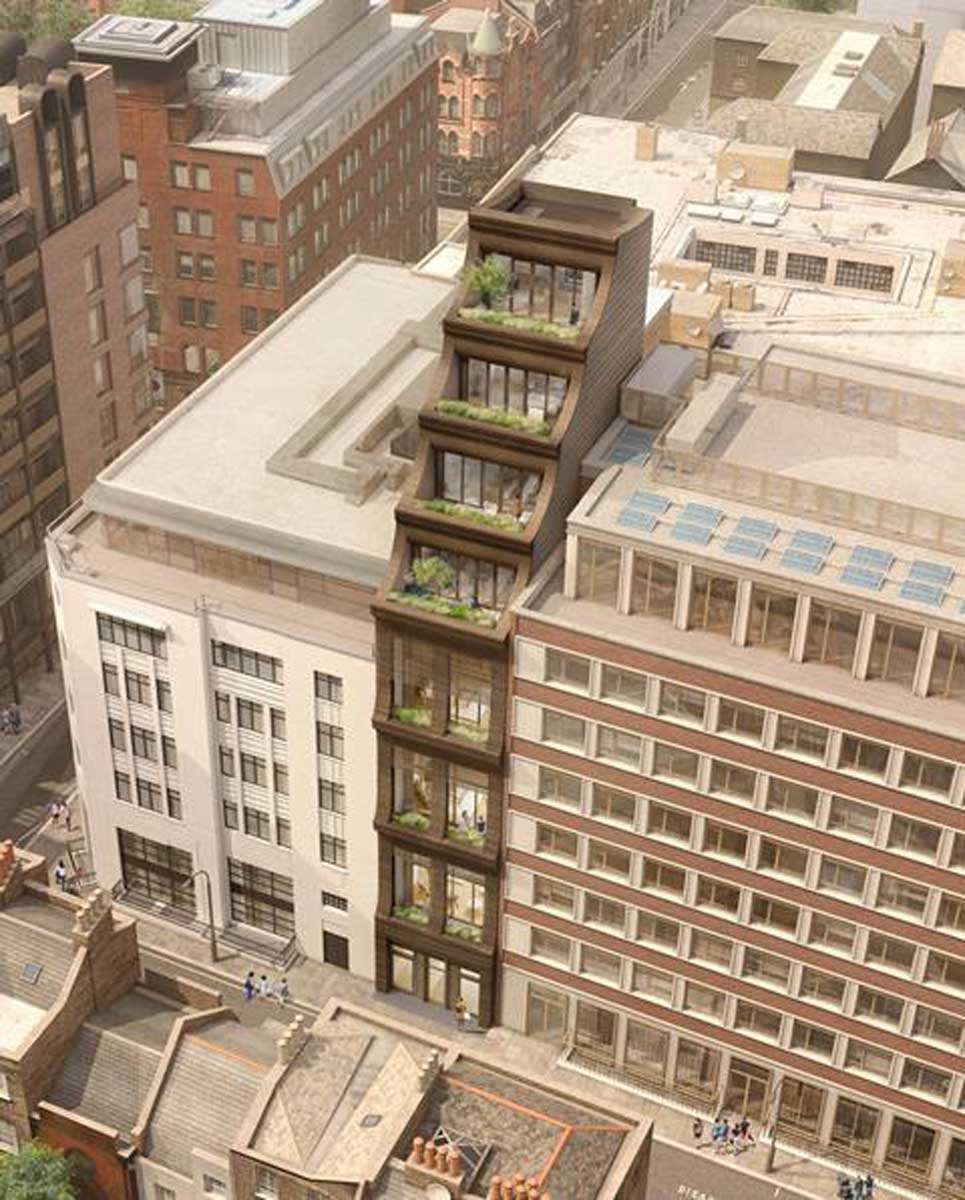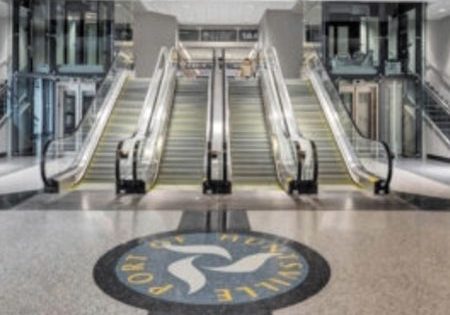New London 11-Story Mixed-Use Site is 5 M Wide
DSDHA has won Camden Council’s backing to redevelop a five-story townhouse in Fitzrovia, London, U.K. into an 11-storey mixed-use scheme – on a site that is only 5-m wide, Building Design reports. The proposals for 52 Tottenham Street will see the demolition of the current building on the site, which has four flats and disused ground-level office and retail space. It will be replaced with a scheme featuring ground-floor affordable workspace, three one-bedroom duplex flats and a quadruplex with three bedrooms across the new building’s top four floors. Members of Camden’s planning committee last week gave their unanimous approval to the proposals, created for RE Capital, which will increase the floorspace delivered on the site from the current 250 m2 to 702m2. The approved scheme will have 21 m2 of affordable workspace. Councilors’ backing came despite the objection of the Charlotte Street Conservation Area Advisory Committee, which said DSDHA’s proposals did not pay sufficient regard to the historic context of Tottenham Street and the wider conservation area.
Get more of Elevator World. Sign up for our free e-newsletter.









