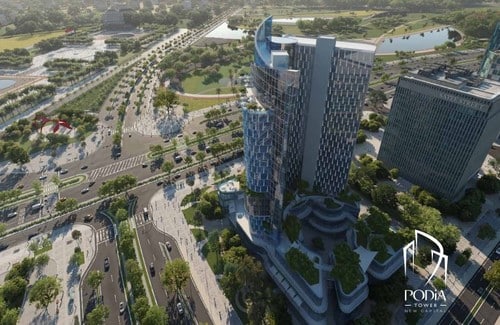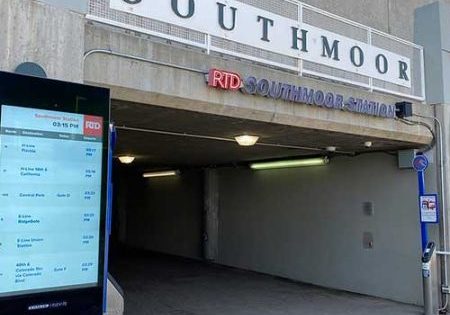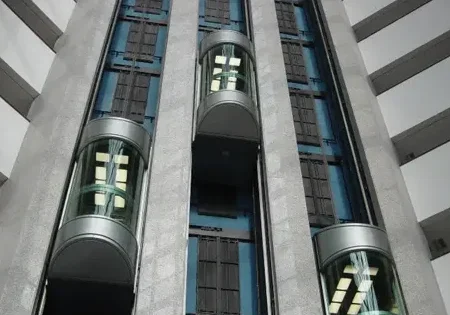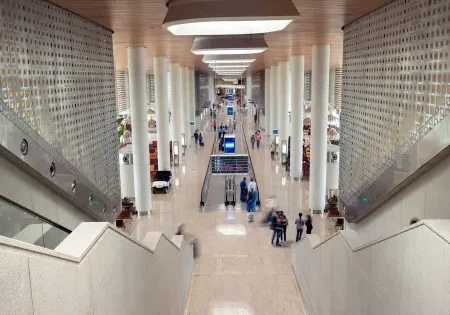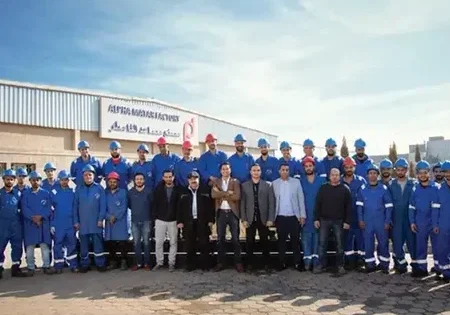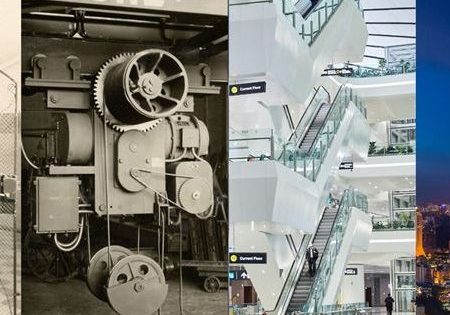New Mixed-Use Tower With Modern Design In Egypt
Podia Tower Menassat Downtown New Capital in Egypt is the first smart administrative mixed-use capital tower developed by Menassat Developments with a modern design, Nawy reports. The tower consists of ground plus 25 floors consisting of commercial, administrative, and medical units and three underground garages and is on a 19,782-m area. The building’s features include international brands’ shops, fine dining cafés and restaurants, operation using the latest solar energy systems, an advanced firefighting system that includes early warning and self-extinguishing facilities, an integrated security system and 24-hour surveillance cameras, remote control systems for units, meeting rooms and waiting areas (inside medical units). Podia Tower New Capital is near the government and financial district, the gold and jewelry market, the Monorail central station, and the Great Mosque of Egypt.
Get more of Elevator World. Sign up for our free e-newsletter.
