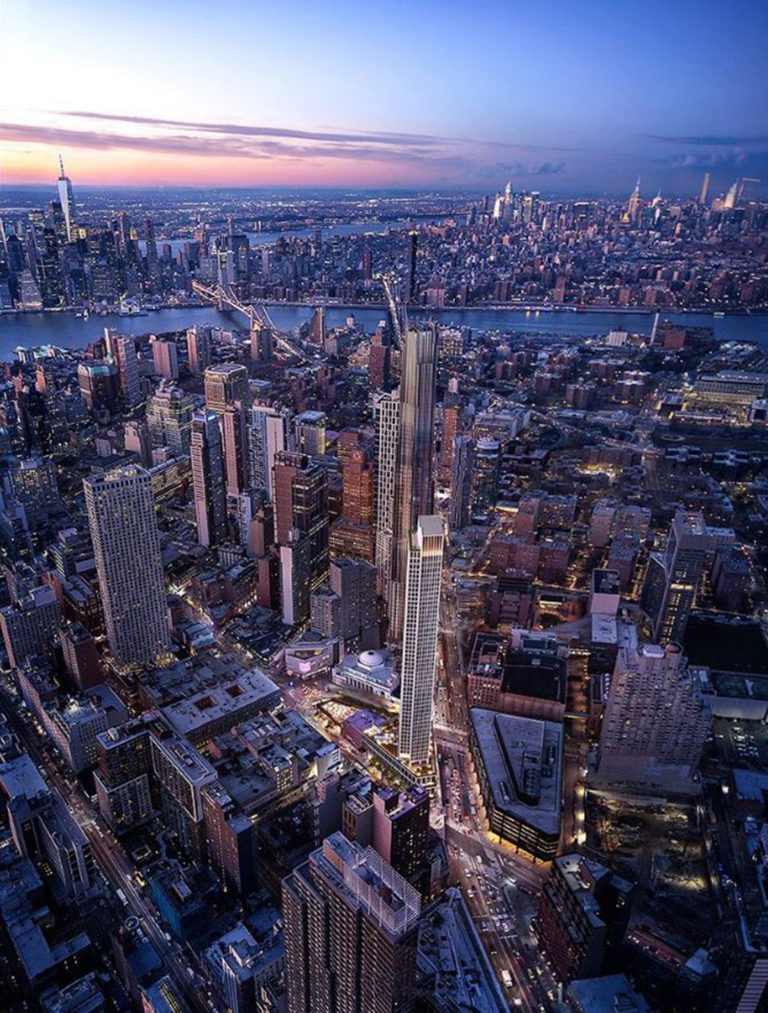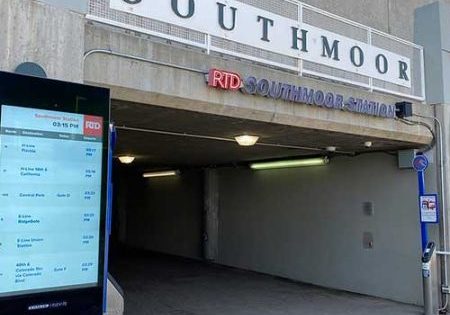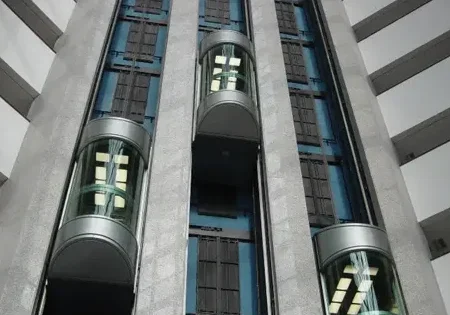New Rendering Released For Brooklyn, New York, Tower
Designers for 589 Fulton Street in Brooklyn, New York, have released a rendering of a newly designed, 52-story, mixed-use skyscraper, New York YIMBY reports. The 575-ft-tall tower proposal is calling for 597,824 ft2 at the site in Brooklyn’s downtown area. Mechanical floors apparently cap the pinnacle, and the new design is made of dark panels with spotlights that illuminate the surface. The rendering also depicts a substantial number of trees and landscaping, as well as a swimming pool on the western side. The original design featured angled, stepped terraces and a rigid façade with a grid of glass and dark mullions. The slimmed-down superstructure calls for 465,000 ft2 of residential space divided into 592 units averaging 785 ft2 apiece, plus 37,356 ft2 of ground-floor commercial space. The ground-level plan includes offices, a recreation and indoor sports facility and cellar levels. The designer is Beyer Blinder Belle. No construction timeline has been announced, but work could launch sometime later this year. The project could finish sometime this decade.
Get more of Elevator World. Sign up for our free e-newsletter.









