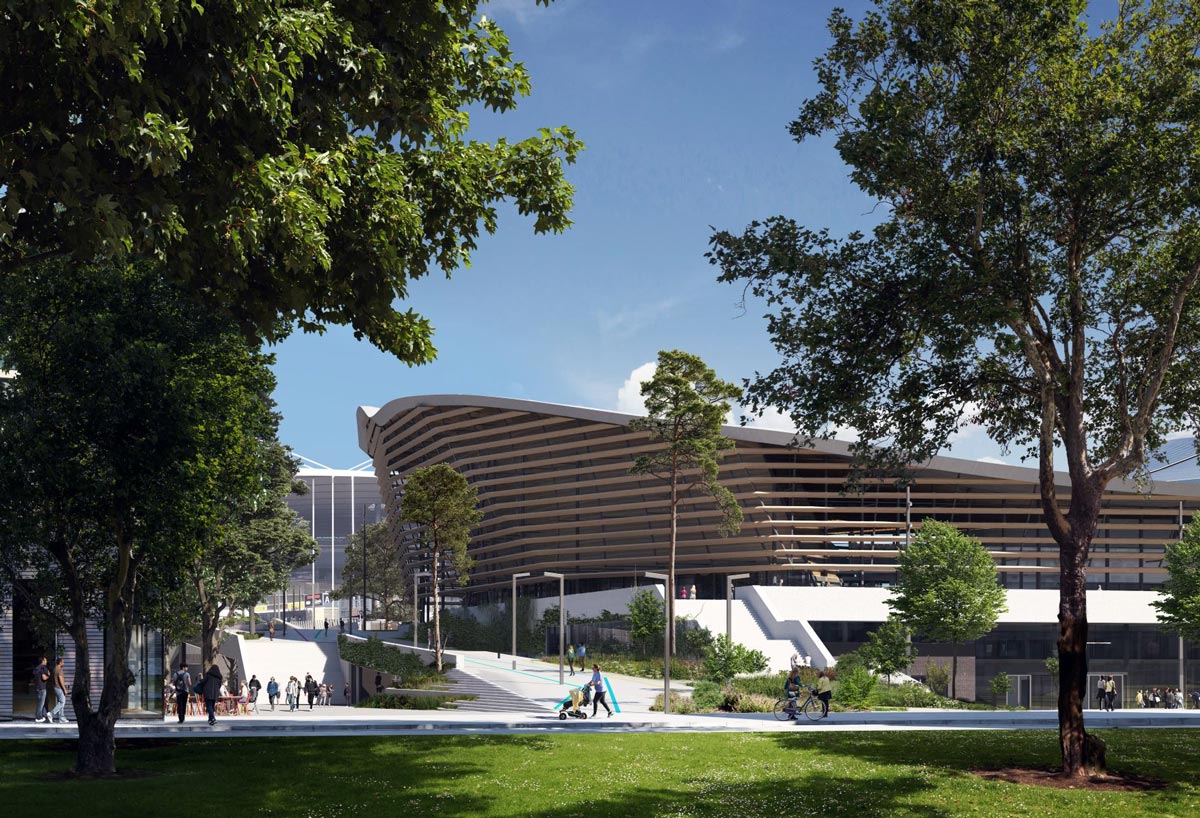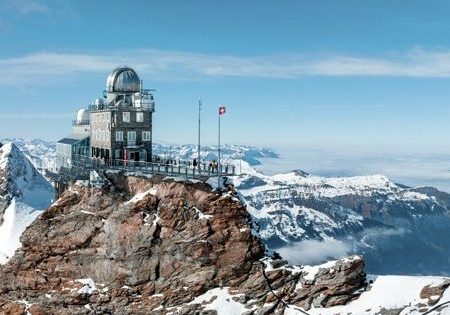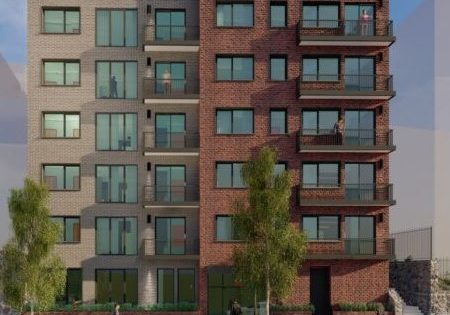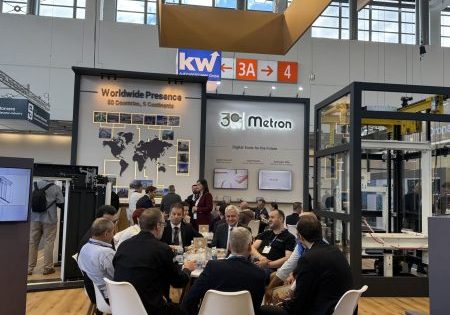Otis Gen360 Platform For Three Major Projects In France
Otis recently announced that its Gen360 platform, currently available in Europe, will equip three elevator systems it is providing at major architectural sites in France: The Aquatics Center in Saint-Denis, The Athletes’ Village in Saint-Open-sur-Seine and the new campus of the EM Lyon Business School in Lyon. At The Aquatics Center, designed by VenhoevenCS and Ateliers 2/3/4/ for the sports competitions planned in Paris in 2024, Otis will install five elevators, including the Gen360 platform, to provide access to the top floor of the building. Otis observed the architects favored Gen360’s design because it allows maintenance to be performed from within the car and negates the need for any roof protrusion that would interfere with the structure’s architectural lines. The center will be built by a consortium led by Bouygues Batiment Il-de-France. It will be converted for future mixed-use purposes after the sports events. Located in the Paris area, The Athletes’ Village will also be built for the sports competitions. It is designed to accommodate more than 14,000 athletes and staff. Otis was chosen by Riffage Construction to equip all the apartment buildings in the Village sector E, which represents a total of 38 Gen360 units. For this project, sustainability was a significant factor. Six of the 10 units Otis is providing at the new campus of the EM Lyon Business School, slated to open in 2024, will be Gen360. The client chose Gen360 for its design flexibility that allows for low overhead, no roof protrusion and enhanced connectivity. Located in the center of Lyon in the Gerland neighborhood, the 30,000-m2 campus project is being led by PCA-Stream and the Altarea Group through its Cogedim brand.
Get more of Elevator World. Sign up for our free e-newsletter.









