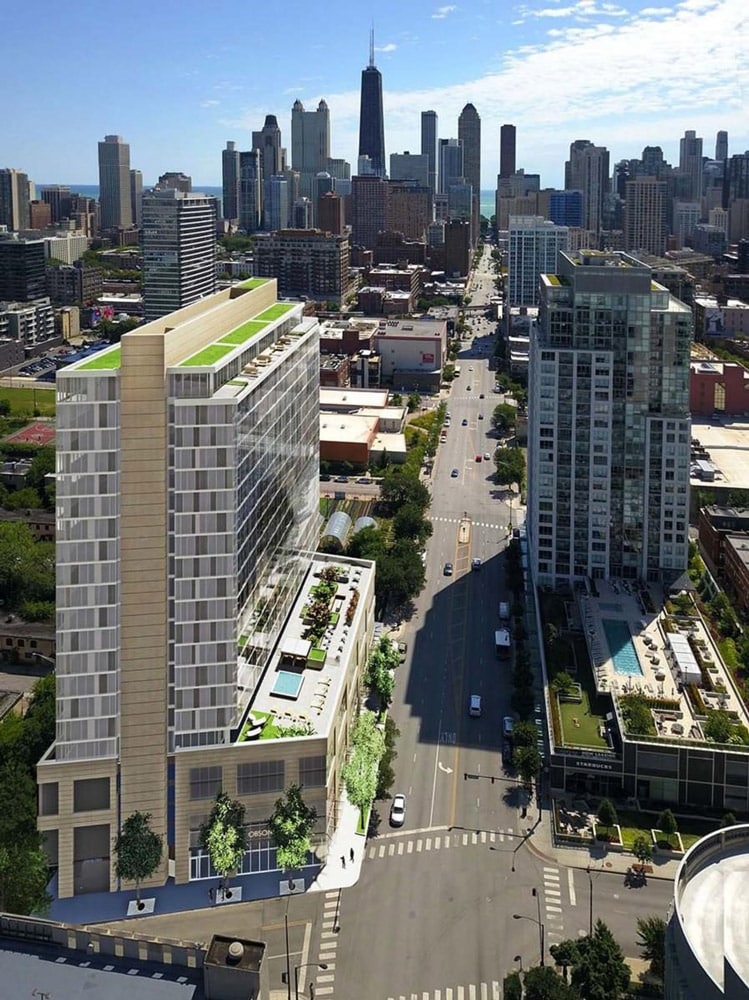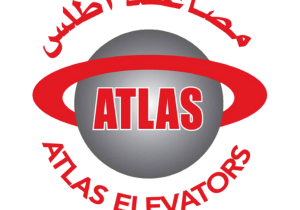Partial Construction Permit Issued for 23-Story Chicago Tower
A foundation and partial superstructure permit has been issued for a new 23-story high rise at 808 North Cleveland Avenue in Near North Side Chicago, Chicago YIMBY reports. Chicago-based DAC Developments has planned 200 residential units, 7,500 ft2 of retail on the ground floor and 20,000 ft2 of office on the fourth and fifth floors. Amenities include a sixth-floor deck with a spa pool and landscaping, a fitness center, an indoor spa, a co-working space, a game room and party room, an arts and crafts space and a dog run/spa. Pappageorge Haymes is the design architect for the nearly 284-ft structure. The podium will also house a parking garage with 99 off-street spaces. Focus will serve as general contractor, with the current phase of construction expected to cost US$9 million. As of early October, no other permits have yet been filed or issued, though zoning has been fully approved. Completion is anticipated for 2023.
Get more of Elevator World. Sign up for our free e-newsletter.









