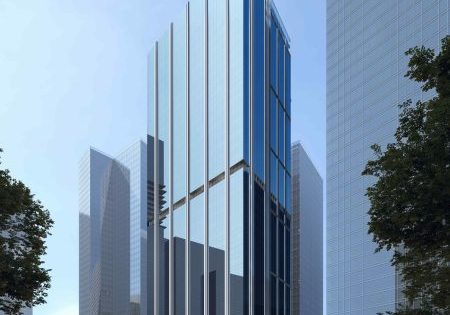Permits Filed for 26-Story Tower in Dumbo, Brooklyn
New permits have been filed for a 26-story mixed-use building at 69 Adams Street in DUMBO, Brooklyn, NYC, New York YIMBY reports. The 208-ft-tall building is set to yield 258,200 ft2, with 156,122 ft2 of that to be used for225 residences. The building will also include 60 ft of frontage along Adams Street, a 25-ft-long rear yard and 61 parking spaces. The lot for the project is one block from the York Street subway station. It is unclear if any changes have been made to the design since renderings were released in 2020, and a completion date has not yet been announced.
Get more of Elevator World. Sign up for our free e-newsletter.









