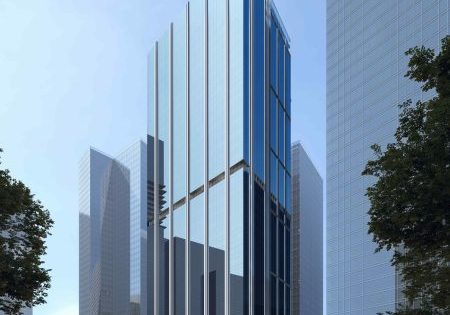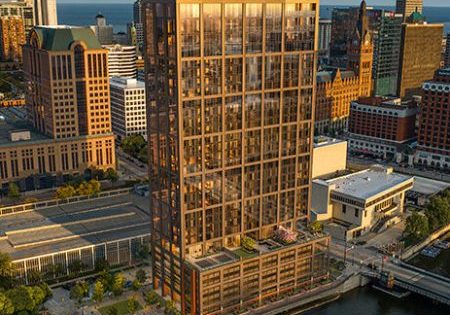Permits Filed For Mixed-Use Building In Long Island City, Queens
Permits have been filed for a 21-story mixed-use building in Long Island City, Queens, New York YIMBY reported on October 20. Located at 45-19 Davis Street, the proposal lists the development as being 229 ft tall and covering 62,001 ft2, with 61,512 ft2 devoted to residential space and 489 ft2 to commercial space. The building will have 82 residences at an average of 750 ft2, and the building will also have a cellar, 31-ft-long rear yard and 12 enclosed parking spaces. The permits were filed by Tom Wu under Davis Street Development LLC, and Jon Yung of MY Architect PC is listed as the architect. A completion date has not been announced.
Get more of Elevator World. Sign up for our free e-newsletter.







