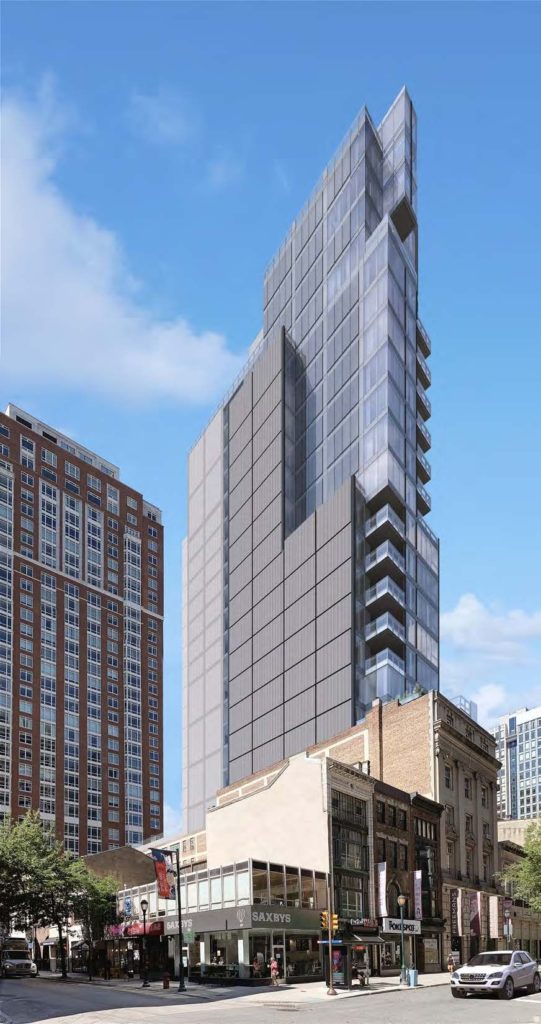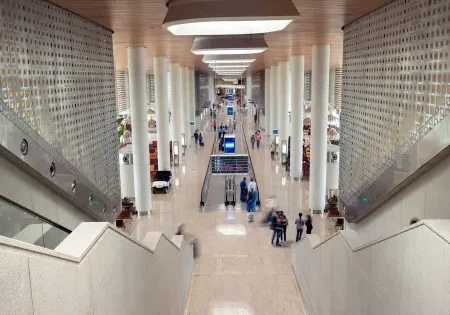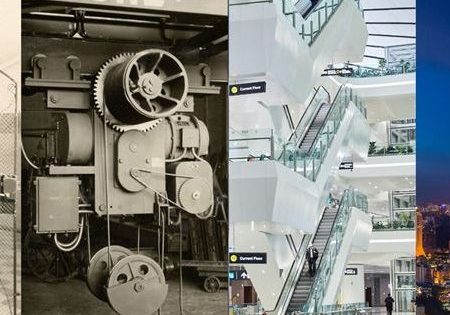Permits Issued For Tower Addition In Philadelphia
Permits have been issued for a multi-family 19-story overbuild above the historic Freeman’s Auction House, located at 1810 Chestnut Street in Rittenhouse Square, Center City, Philadelphia YIMBY reports. Designed by Cecil Baker + Partners, the new tower will bring the total height to 25 stories. There will be 19 luxury condominiums within the new addition. The existing auction house will be restored as commercial space. An underground garage will have seven parking spaces, and there will also be nine bicycle spaces. Throughout the city, developers are frequently unable to obtain large parcels of land and turn to fairly significant heights on much smaller lots. In this case, this unfortunately led to the inclusion of a large blank wall on the eastern and western façades, out of necessity, the source reports. The rest of the façade will feature a sleek glass exterior covered in floor-to-ceiling windows that will ensure bright interiors for building residents.
Get more of Elevator World. Sign up for our free e-newsletter.









