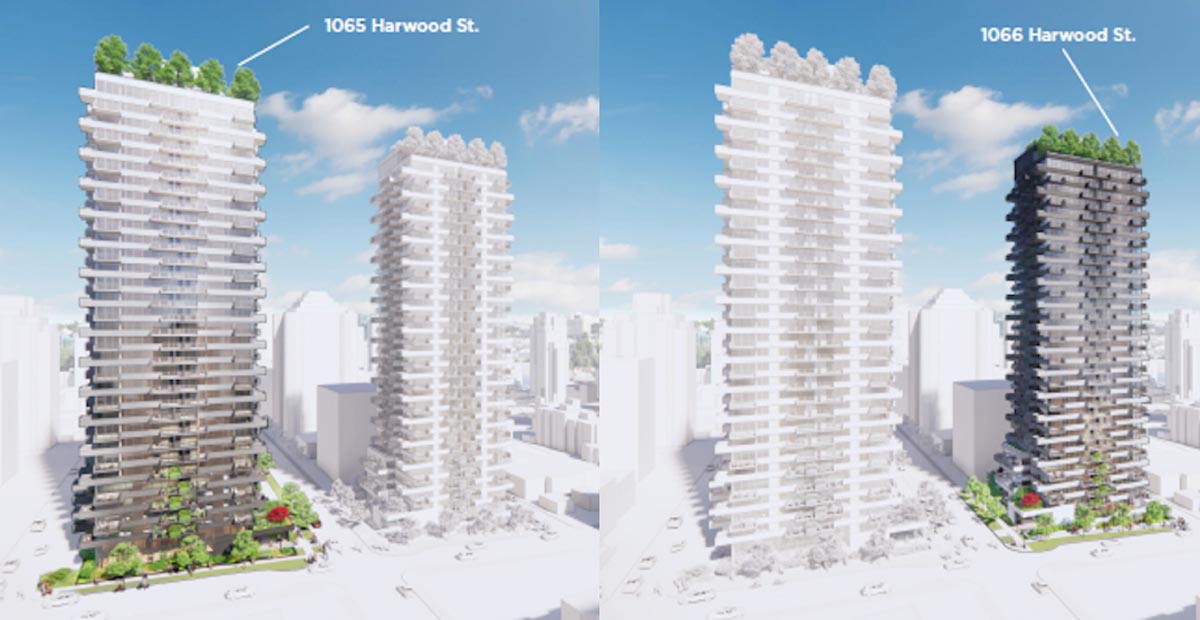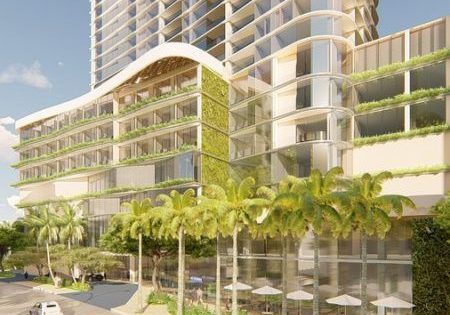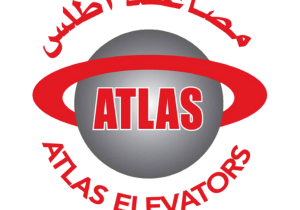Plan for Pair of 30-Story Towers Progresses in Vancouver
Following approval of a rezoning application, Bosa Properties seeks a development permit from the Vancouver City Council to build a pair of 30-story residential towers at the corner of Harwood and Thurlow streets in downtown’s West End, the Daily Hive reports. Designed by Henriquez Partners Architects, plans have evolved from an original proposal more than five years ago that featured “starkly different” towers containing condominiums. On the drawing board now are a pair of nearly identical, white, tree-topped structures with what appear to be balconies. In place of condos — an idea that stalled in the midst of a market downturn — will be approximately 275 homes within each tower, including below-market rentals. Five underground levels of parking for both vehicles and bicycles are also on tap.
Get more of Elevator World. Sign up for our free e-newsletter.









